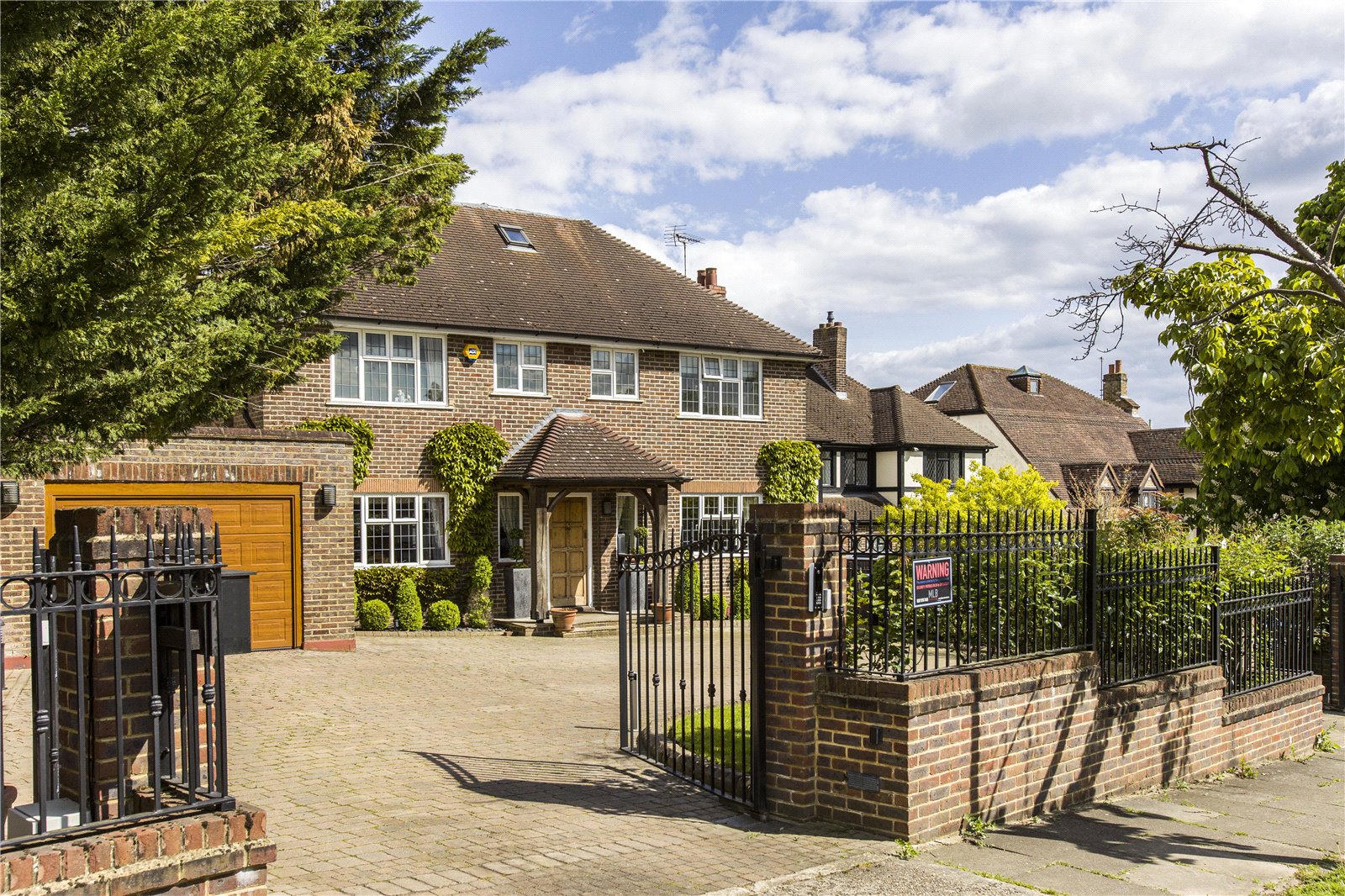Newmans Way, Hadley Wood
- Detached House, House
- 5
- 4
- 3
Key Features:
- SOLE AGENTS
- FIVE BEDROOM DETACHED FAMILY HOME
- DOUBLE LENGTH GARAGE
- APPROX. 154 FT GARDEN
- DRIVEWAY FOR AMPLE VECHILES
- EASY REACH TO HADLEY WOOD TRAIN STATION
Description:
This five-bedroom detached family residence is in excess of 3100 sq. ft and is situated in a quiet residential turning just of Camlet Way.
The property has been maintained and enhanced to a high standard and offers bright, versatile accommodation arranged over three floors with well-proportioned rooms.
As you enter the home there is a spacious reception hallway with a porcelain tiled floor that continues throughout the ground floor. The hallway leads to a dining room, formal lounge, guest WC and an open plan kitchen super room.
The kitchen/diner family room has been well appointed with a modern fitted kitchen with granite worktops, integrated appliances, and a curved feature island with breakfast bar. The dining area is recessed into a glazed atrium and has a TV area.
This room is ideal for entertaining on a grand scale as it provides direct access to the rear terrace. To complete the ground floor there is a Utility room with integral access to a double length garage.
To the first floor there are four bedrooms, all of which are double bedrooms. The principal suite overlooks the rear garden and has the added benefit of air-conditioning, a walk-in dressing room and a four-piece bathroom suite which has been fitted to a high standard with a feature slipper bath and walk in shower. To complete this floor there is also a family bathroom.
To the second floor there is a further bedroom with an ensuite and a further room which has been set up as a study / bedroom.
The rear garden is approx. 154 ft in length and has an array of plants, shrubs and trees and is mainly laid to lawn. As you enter the garden from the home there is a large patio terrace with a custom-built steel and lazed roof pagoda with built in electric sun blinds. The front of the property has a 57ft wide sweeping gated carriage driveway and is landscaped with a lawn, planted borders and provides parking for a number of vehicles.
Location:- Located within easy reach of Hadley Wood mainline station (which offers a regular service into Moorgate with a journey time of approx. 30 minutes), Cockfosters underground station (Piccadilly Line) which is approx. 3 miles away and junction 24 of the M25, which provides a link to all major motorways and airports. Education is well catered for in the area, as are recreational facilities which include Hadley Wood Golf Club and Tennis Club.
The mainline station is located in Crescent West where facilities include a health club, restaurants, hairdressers and a newsagent.
Council Tax - H
Local Authority - Enfield
Hallway (4.40m x 2.92m (14'5" x 9'7"))
Living Room (6.58m x 3.66m (21'7" x 12'0"))
Kitchen/ Sitting Room (10.44m x 6.25m (34'3" x 20'6"))
Utility Room (3.58m x 2.36m (11'9" x 7'9"))
Garage (10.06m x 2.36m (33'0" x 7'9"))
Dining Room (3.70m x 3.66m (12'2" x 12'0"))
First Floor
Bedroom 1 (5.46m x 3.76m (17'11" x 12'4"))
Ensuite
Wardrobe (3.60m x 2.10m (11'10" x 6'11"))
Bedroom 2 (4.62m x 3.40m (15'2" x 11'2"))
Bedroom 3 (3.80m x 3.63m (12'6" x 11'11"))
Bedroom 4 (3.12m x 2.54m (10'3" x 8'4"))
Bathroom
Second Floor
Bedroom 5 (6.58m x 2.87m (21'7" x 9'5"))
Office (5.97m x 2.90m (19'7" x 9'6"))
Bathroom



