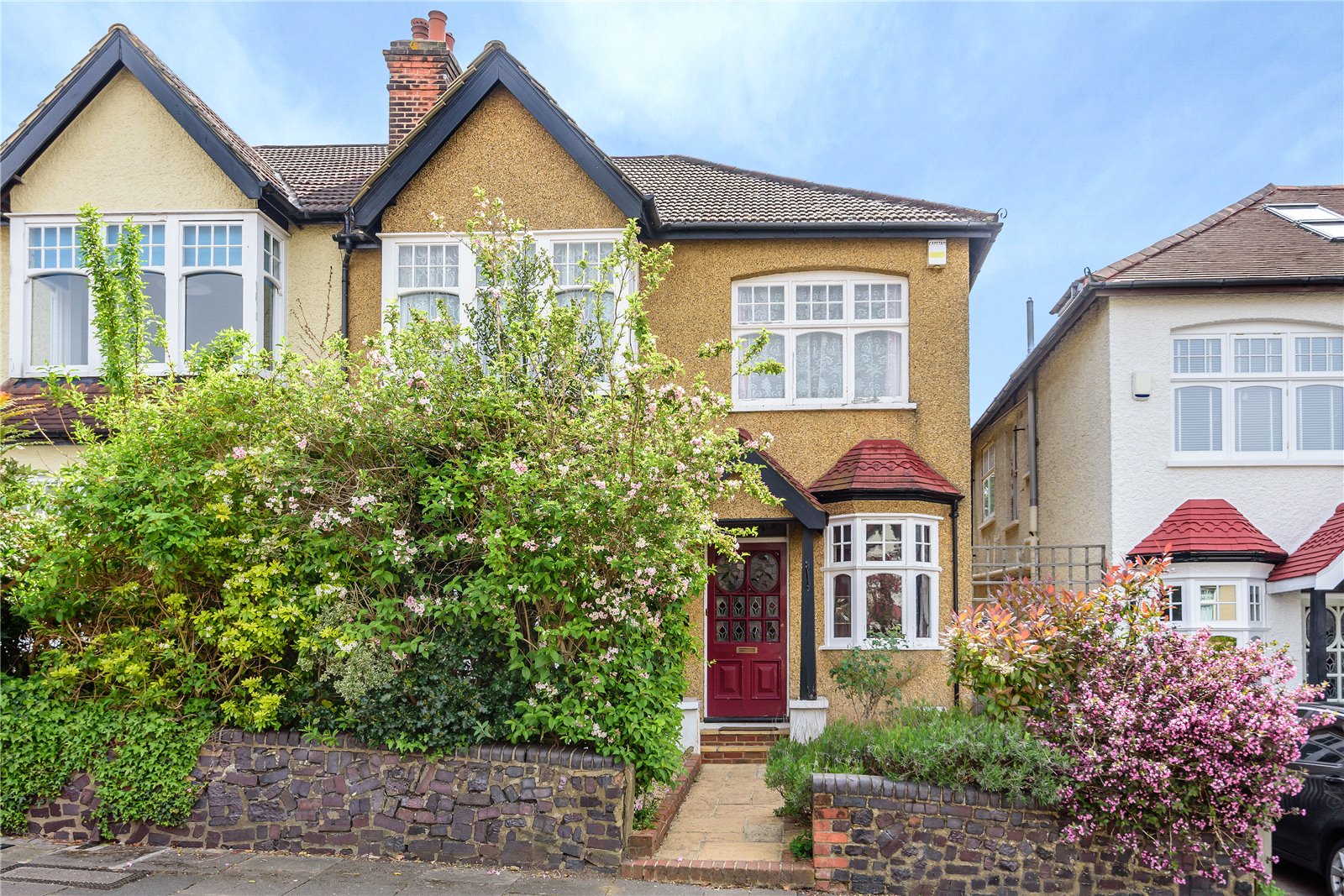Normandy Avenue, Barnet
- House, Semi-Detached House
- 4
- 2
- 2
- Freehold
Key Features:
- Chain Free
- 4 Bedrooms
- 2 Reception Rooms
- 2 Bathrooms
- Original Features
- Convenient Location
Description:
*** CHAIN FREE *** Situated in this sought after residential road a stunning 4 bedroom family home. The property has been thoughtfully extended by the present vendors and offers bright and spacious accommodation throughout brimming with original features. This impressive home comprises a welcoming entrance hall with fireplace, a front reception with bay window and fireplace, a rear reception room with fireplace and door to the rear garden, a fabulous open plan kitchen/dining room with vaulted ceiling and bifolding doors to the garden and a modern ground floor shower room with w.c.
On the first floor there is a wonderful landing with feature window which leads to 3 good size double bedrooms all with fireplaces and a beautiful principal bedroom with french doors to a delightful balcony overlooking the rear garden, a family bathroom and a separate w.c. Externally there is a well tended rear south east facing garden with side access, sun terrace, garden shed and a pretty walled front garden.
Situated in this enviable location within walking distance to the 'The Spires' with its large selection of shops, restaurants, boutiques and coffee shops and just a few minutes walk from High Barnet tube station (Northern Line) for access into London. New Barnet over ground station is also close. Buses also provide access to neighbouring areas. Barnet also boasts an Everyman Cinema and has many renowned highly regarded schools such as Foulds, Christchurch and Queen Elizabeths Girls and Boys senior schools.
Local authority: Barnet Council
Council tax: BAND G
GROUND FLOOR
Entrance Hall (3.28m x 3.02m (10'9" x 9'11"))
Reception Room 1 (5.38m x 4.01m (17'8" x 13'2"))
Reception Room 2 (5.97m x 4.01m (19'7" x 13'2"))
Kitchen/Breakfast Room (9.25m x 3.00m (30'4" x 9'10"))
Shower Room
FIRST FLOOR
Landing
Master Bedroom (5.26m x 4.01m (17'3" x 13'2"))
Bedroom 2 (4.37m x 4.01m (14'4" x 13'2"))
Bedroom 3 (4.62m x 3.02m (15'2" x 9'11"))
Bedroom 4 (3.30m x 3.02m (10'10" x 9'11"))
Bathroom
EXTERIOR
Rear Garden (24.97m x 8.46m (81'11" x 27'9"))
Balcony
Shed (4.20m x 2.36m (13'9" x 7'9"))



