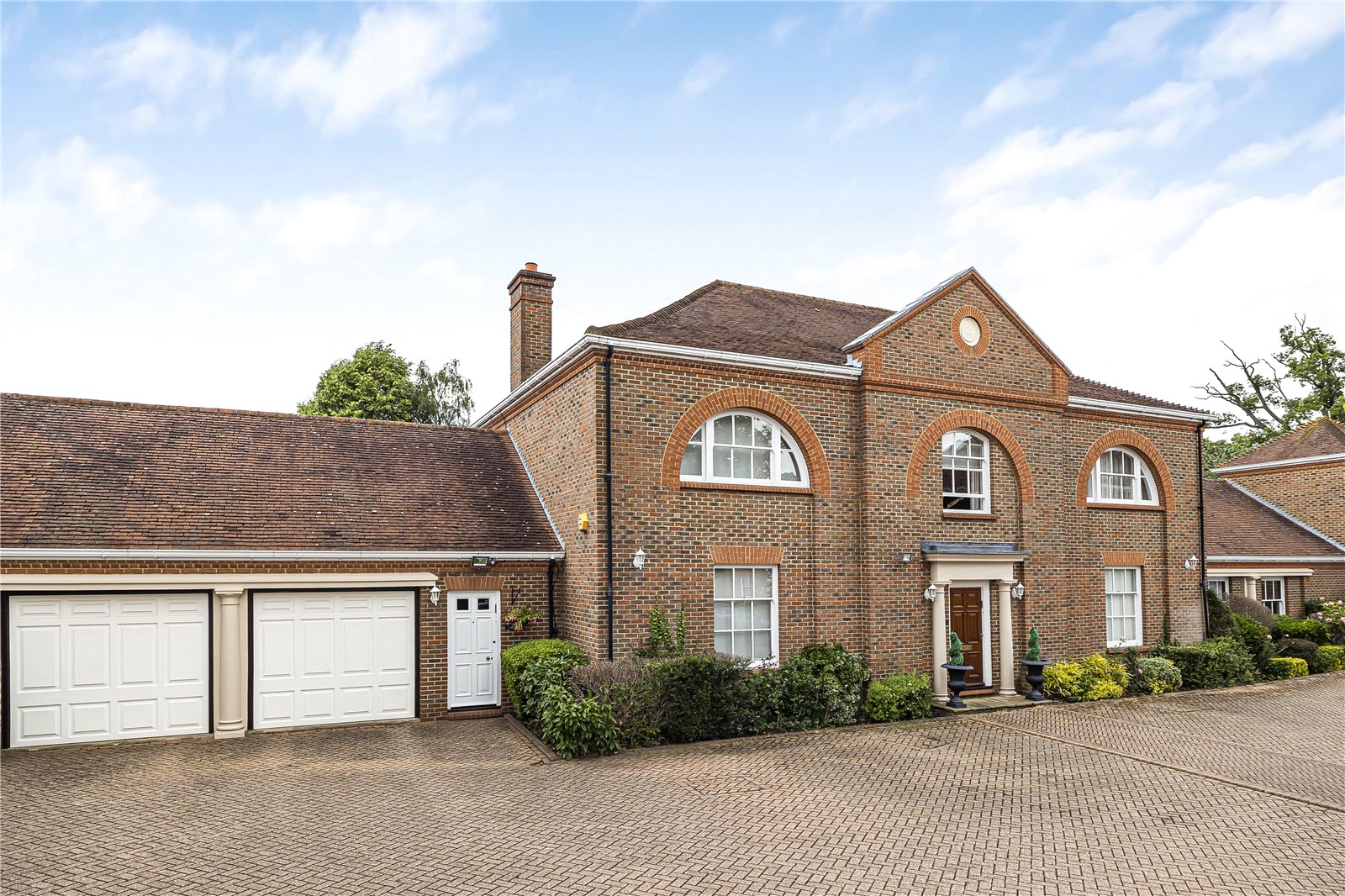Northaw Place, Coopers Lane
- House, Link Detached House
- 6
- 4
- 5
Key Features:
- Secure gated entrance
- Exclusive country estate
- Grounds of approx 20 acres
- Double fronted Georgian style
- 6 bedrooms
- 5 bathrooms
- 4 reception rooms
Description:
Forming part of an exclusive country estate set in grounds & parkland of approximately 20 acres is this luxuriously appointed double fronted Georgian style link detached residence set in its own private landscaped grounds of approximately 2 acres adjoining greenbelt countryside. This superb property offers spacious accommodation and comprises kitchen/breakfast room, dining room, family room, drawing room, snooker room, sauna & changing room, 2 cloakrooms/wc and separate utility room, the master bedroom has a dressing room and en-suite bathroom, there are 5 further bedrooms with 3 having their own en-suite facilities, bedroom 6 is currently used as a cinema room which is approximately 32ft x 12ft.
The property is approached via double electric gates which lead onto a deep sweeping drive that runs across open Greenbelt countryside and gently snakes to a central arch which, once driven through, opens onto this dramatic courtyard development.
Northaw Place is located at the edge of the delightful village of Northaw, surrounded by greenbelt countryside. Potters Bar is a short drive away, providing excellent rail links into London via Kings Cross (fast service approx 20 minutes) and Moorgate, and the M25 and A1(M) are easily accessible. Education is well provided within the vicinity, with numerous state and private schools for both boys and girls of all ages.
Sporting facilities in the area include golf, tennis, riding and walking.
Local authority: Welwyn Hatfield
Council tax band: H
Entance Portico
Inner Lobby with marble tiled floor
Entrance Hall
Guest Cloakroom
Drawing Room (9.37m x 5.16m (30'9" x 16'11"))
Dining Room (5.23m x 4.32m (17'2" x 14'2"))
Marble tiled floor in Dining Room
Sitting /Family Room (5.13m x 3.56m (16'10" x 11'8"))
Snooker Room (7.65m x 6.78m (25'1" x 22'3"))
The Snooker Room has oak flooring with oak panelled walls to dado level
Kitchen/Breakfast Room (5.70m x 5.13m (18'8" x 16'10"))
Extensive range of fitted 'Alno' wall and base units with granite work surfaces, built in microwave and dishwasher, Gaggenau double oven and gas hob with Gaggenau extractor, granite tiled walls and ceramic tiled floor.
Utility Room
Storage Room
Boiler Room
Sauna Room
Sauna cabin with space for gym area.
Second Guest Cloakroom
First Floor:
Galleried Landing
Office/Bedroom Five (10.08m x 3.94m (33'1" x 12'11"))
Master Bedroom Suite:
Master Bedroom (6.10m x 4.30m (20'0" x 14'1"))
Dressing Room
The dressing room in the Master Suite has a range of fitted Strachan wardrobes with dressing area and dressing table .
En Suite Bathroom
The Master En-suite hosts a Sunken bath ,his & hers wash basins and marble tiled walls.
Guest Suite (5.16m x 3.58m (16'11" x 11'9"))
With a range of fitted wardrobes
En Suite Bathroom
Bedroom Three (5.16m x 3.07m (16'11" x 10'1"))
With a range of fitted wardrobes
En Suite Bathroom
Bedroom Four (5.16m x 3.05m (16'11" x 10'0"))
Has a range of fitted wardrobes and dressing area
En Suite Bathroom
Cinema Room/Bedroom Six (10.03m x 3.94m (32'11" x 12'11"))
The Cinema Room accessed via second staircase from Snooker Room
New room
Gardens
Landscaped rear gardens and grounds of approx. 2 acres. Steps down to ornate pond area with waterfall and stream being externally lit.* Lawn areas* Variety of trees, shrubs, bushes and flower beds* Backing onto and views over greenbelt countryside * Patio areas * Brick built barbeque * Electronic security gates open to sweeping blocked paved driveway with ample parking and access to double garage. * Variety of bushes and hedges * External lighting
Heated Swimming Pool
Double Garage
With twin electronically operated up and over doors with power and light connected .
Description
Features:* Marble fireplace housing log effect gas fire and marble surround * Inset ceiling spotlights * Built-in display units in study * Triple window overlooking front aspect * Built in bar



