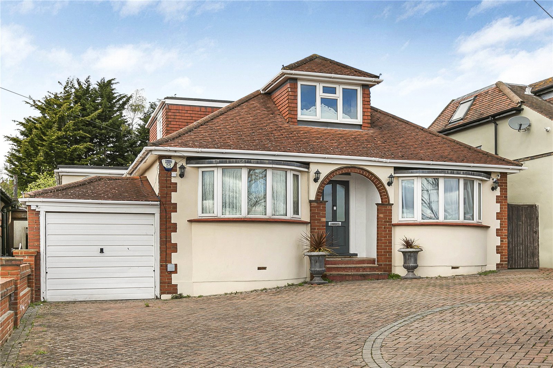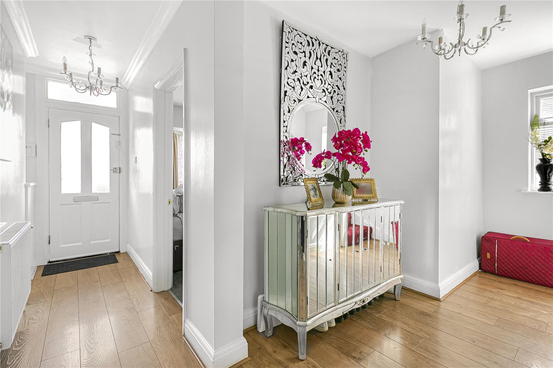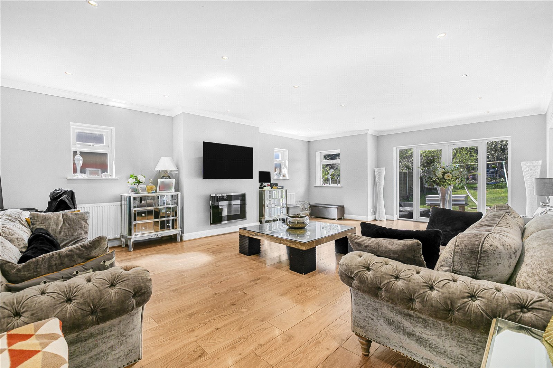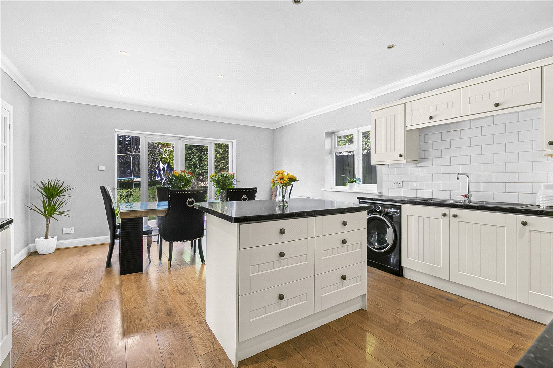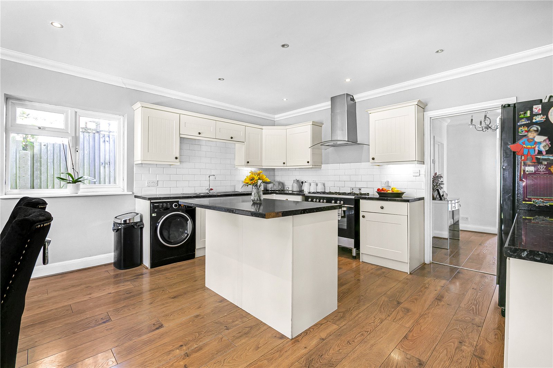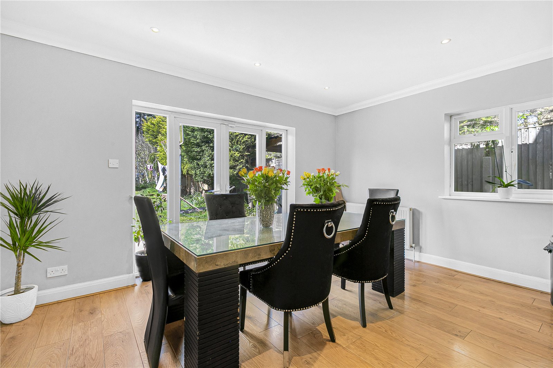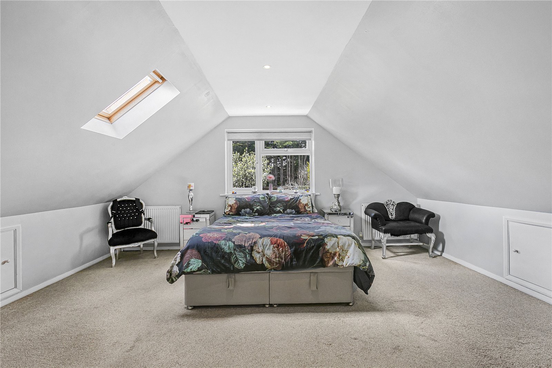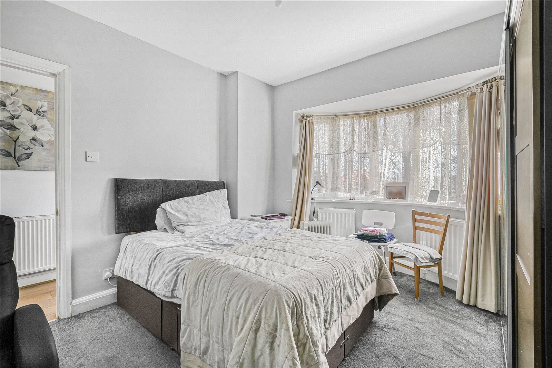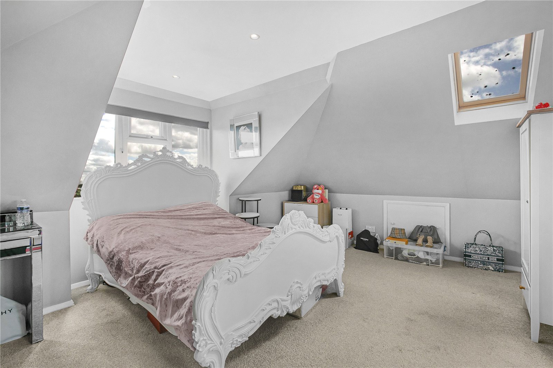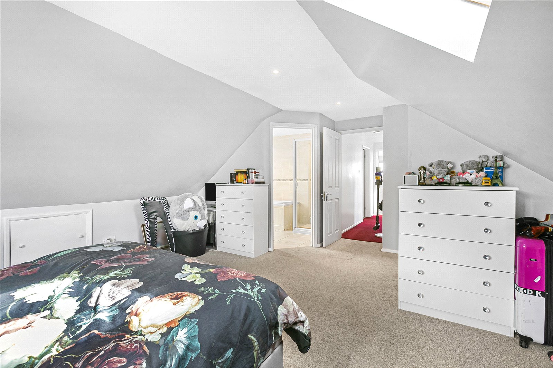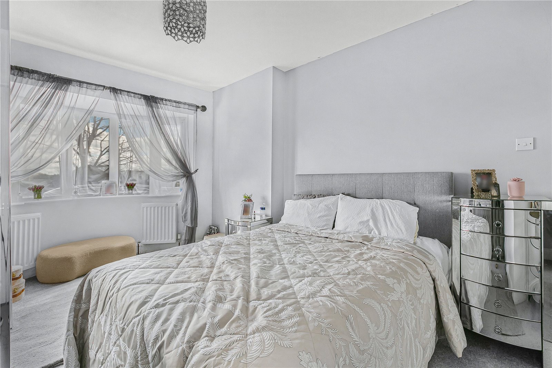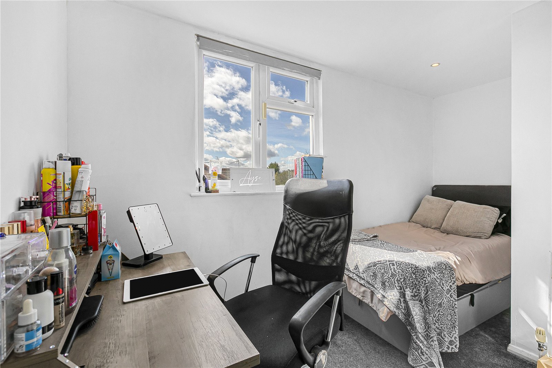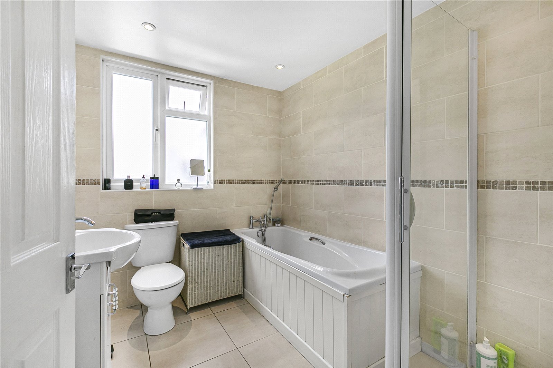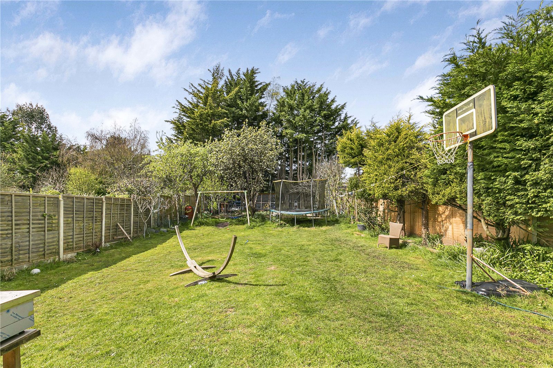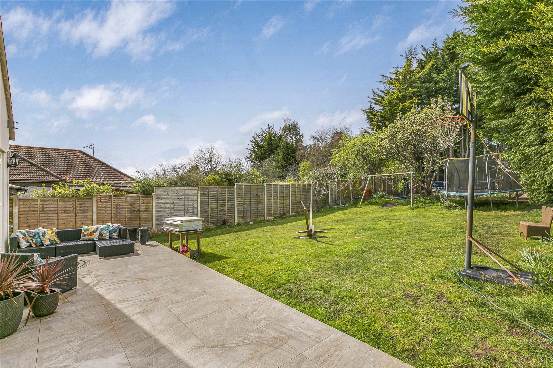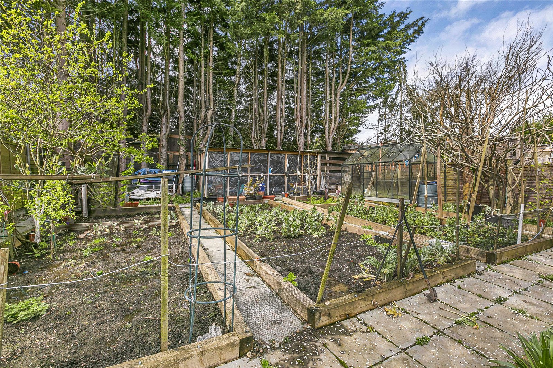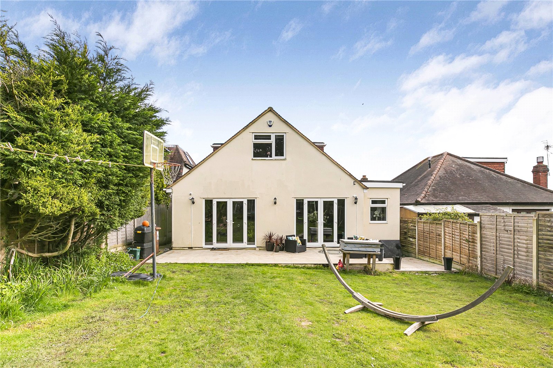Northaw Road East, Cuffley
- Detached House, House
- 5
- 2
- 3
Key Features:
- Circa 2176 sq ft
- Five bedrooms
- Three bathrooms
- Garage
- Great location
- Utility room
Description:
This fabulous detached chalet bungalow boasts circa 2176 sq ft of accommodation arranged over two floors.
The ground floor has a spacious reception hallway, bright living room, modern kitchen/dining room, utility, guest cloakroom and two bedrooms with en-suite facilities to one of them. On the first floor there are three further bedrooms with two of them having en suites.
The rear garden has a paved seating area ideal for outdoor entertaining, with the remainder laid mainly to lawn. The frontage is laid mainly to paving and provides off street parking and allows access to the garage.
Situated in Cuffley village benefitting from excellent road and rail links. Cuffley High Street is within proximity and provides local shops, doctors and dentist surgeries, and Cuffley main line station with regular services to Moorgate in 35 minutes. Potters bar is approx. 3 miles away and offers a more comprehensive range of shops and amenities with the mainline rail station providing services to both London Kings Cross and Moorgate in 18 minutes and 35 minutes respectively.
Welwyn & Hatfield
Council Tax Band F
FREEHOLD
Entrance Hallway (7.21m x 4.37m (23'8" x 14'4"))
Guest Cloakroom (2.51m x 1.00m (8'3" x 3'3"))
Living Room (7.67m x 5.30m (25'2" x 17'5"))
Kitchen / Dining Room (5.87m x 4.52m (19'3" x 14'10"))
Utility Room (2.51m x 1.78m (8'3" x 5'10"))
Bedroom 4 (3.96m x 3.00m (13' x 9'10"))
Ensuite Shower Room (1.88m x 1.12m (6'2" x 3'8"))
Bedroom 4 (3.38m x 3.33m (11'1" x 10'11"))
Stairs to FIRST FLOOR
Bedroom 1 (5.03m x 4.11m (16'6" x 13'6"))
Ensuite Bath and Shower Room (2.72m x 2.24m (8'11" x 7'4"))
Bedroom 2 (5.03m x 3.78m (16'6" x 12'5"))
Ensuite Bathroom (2.72m x 2.03m (8'11" x 6'8"))
Garage (4.37m x 2.46m (14'4" x 8'1"))
Rear Garden (30.12m x 12.20m (98'10" x 40'0"))



