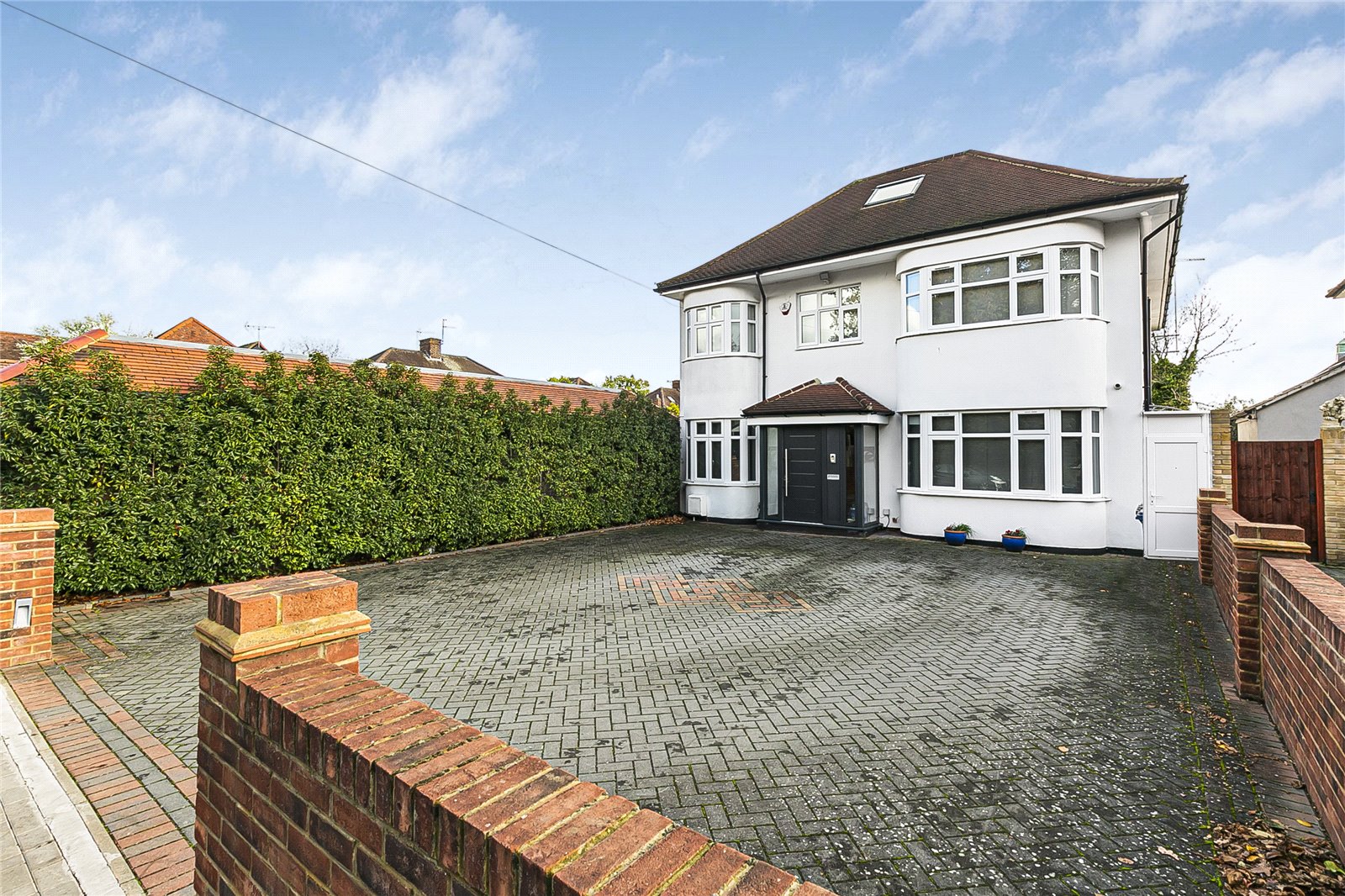Oakdale, Southgate
- Detached House, House
- 5
- 3
- 4
Key Features:
- Sole agents
- Substantial Detached Family Home
- 5 bedrooms
- 3 receptions
- 4 bathrooms
- Detached family home
- Off road parking
- Private Rear Garden
- Spacious living space
Description:
This substantial detached 5 bedroom family home is approaching 3,000 square feet offering a contemporary feel and lifestyle. Situated in a quiet residential road within a short distance of Southgate Circus and all its amenities and transport links. The property has been maintained to a high standard and has an intelligent smart home system (control 4) throughout.
As you enter the property the reception hall leads you to a study with fitted cupboards, living room, downstairs w/c, spacious open plan kitchen/dining space with fitted 'Siemens' appliances, plus utility room and further reception room. The ground floor has the added benefit of underfloor heating throughout.
The first floor accommodation compromises of a principal bedroom suite with dressing room, ensuite shower room, separate study area and a private balcony overlooking the garden. Bedroom two also has fitted wardrobes and an ensuite shower. To complete this floor there is a further 3rd bedroom with fitted wardrobes and a family bathroom. All the bathrooms have been finished to a high standard with luxurious sanitary ware and Hans Grohe taps and showers.
The second floor accommodation comprises of two further bedrooms one of which is currently being used as a study. along with a shower room.
The private rear garden is mainly laid to lawn, with a wide paved entertaining patio and detached multi-purpose garden room with WC which makes an ideal home office or gym. There is a large driveway to the front of the property providing ample guest parking for multiple vehicles.
Location: Situated in a convenient location within easy reach of local shops, restaurants and Piccadilly underground stations at both Southgate and Oakwood.
Local authority: Barnet Council
Council tax: G
Entrance Hall
Front Room (5.23m x 3.78m (17'2" x 12'5"))
Kitchen/Dining/ Reception Room (9.07m x 7.95m (29'9" x 26'1"))
Study (3.00m x 2.34m (9'10" x 7'8"))
Downstairs WC
Bedroom 1 (4.85m x 3.48m (15'11" x 11'5"))
Dressing Room (5.00m x 2.72m (16'5" x 8'11"))
Bedroom 2 (5.18m x 3.48m (17' x 11'5"))
Bedroom 3 (4.90m x 3.86m (16'1" x 12'8"))
Family Bathroom
Shower Room
Bedroom 4 (4.60m x 4.11m (15'1" x 13'6"))
Bedroom 5 (4.55m x 3.58m (14'11" x 11'9"))
Bathroom



