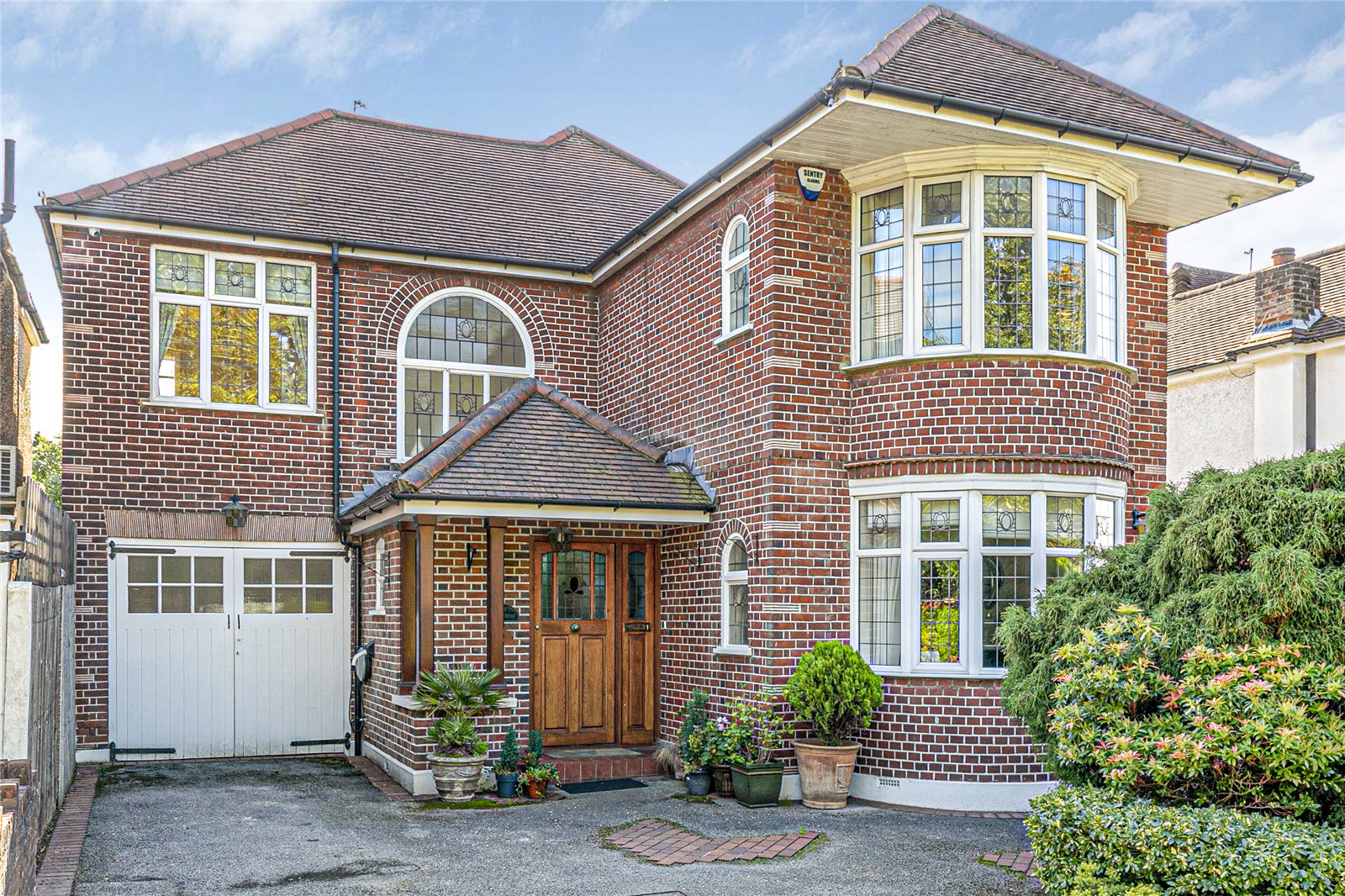Oakdale, Southgate
- Detached House, House
- 4
- 3
- 2
Key Features:
- Beautiful Four Bedroom Detached Family Home
- Situated in a Quiet Residential Road
- Original Features with Modern Finishings
- Potential to Extend STPP
- Private Rear Garden
- Driveway and Direct Access to Garage
- Short Distance of Southgate Circus
- Excellent Transport Links
Description:
This 4-bedroom detached family home retains many of its original features and characteristics with modern finishings.
The property situated in a quiet residential road within a short distance of Southgate Circus and all of its amenities and transport links. The property has been maintained to a high standard and offers flexible downstairs living accommodation.
As you enter the property the reception hall leads you to a downstairs WC, living room, dining room which interlinks to the conservatory and kitchen diner. The kitchen consists of a range of integrated appliances and has been bespoke units with granite worktops and also adjoins the utility room.
To the first floor there is a galleried landing which provides access to four double bedrooms and a family bathroom. The second bedroom which is above the garage also has the benefit of an Ensuite shower room.
The private mature rear garden is beautifully landscaped with an array of mature plants shrubs and trees and is mainly laid to lawn with the addition of a rear patio which is ideal if outdoor entertaining.
To the front of the property there is a driveway which provides direct access to the garage and provides parking for a number of vehicles. The property also has the potential to be extend further subject to planning permission.
Location: Situated in a convenient location within easy reach of local shops, restaurants and Piccadilly underground stations at both Cockfosters and Southgate.
Council Tax - G
Local Authority - Barnet































