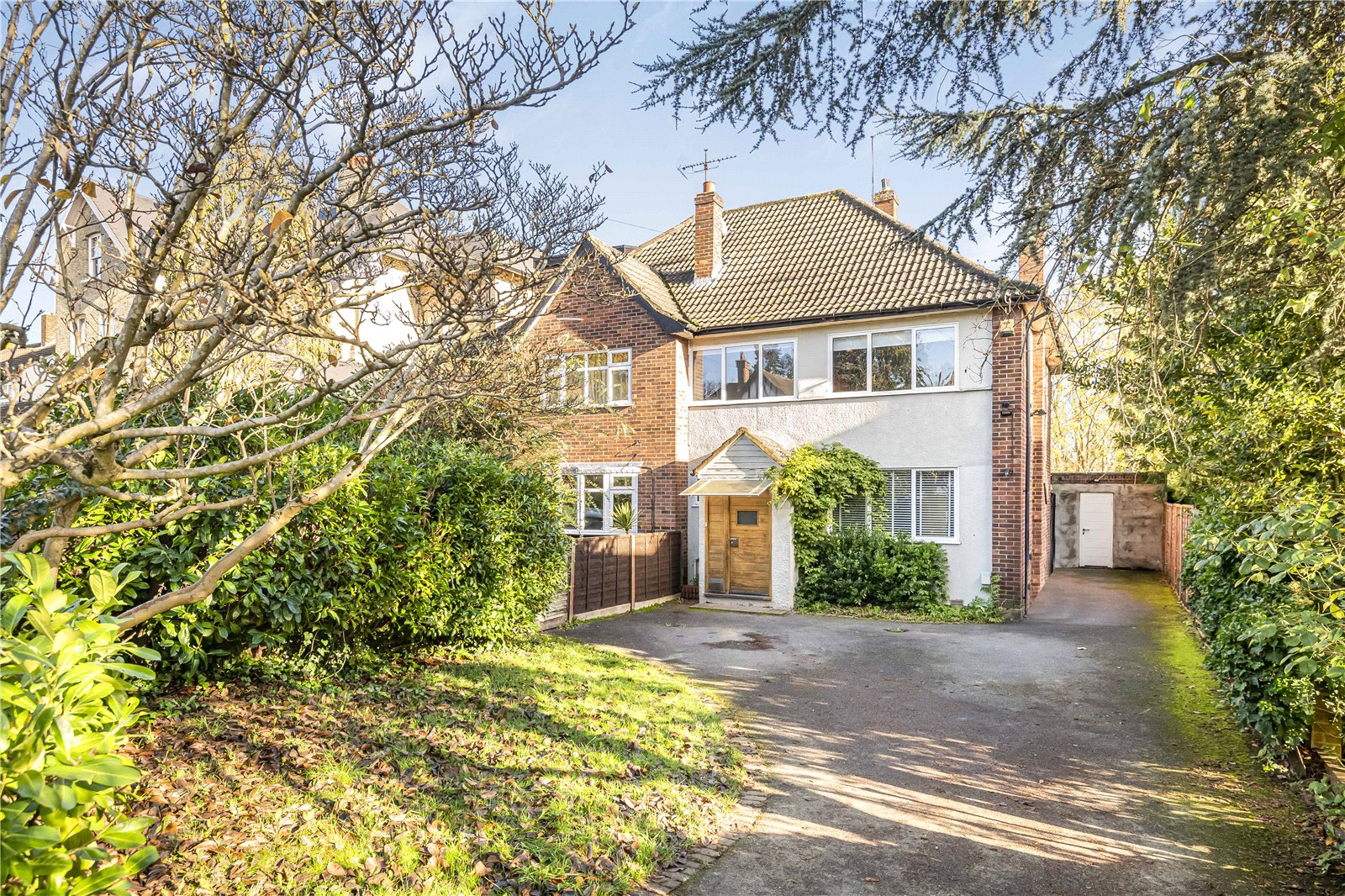Oakleigh Park North, Whetstone
- House, Semi-Detached House
- 3
- 1
Key Features:
- Charming Home
- Rarely Available
- Close Oakleigh Park Station
- 3 Bedrooms
- Bathroom/WC
- 2 Reception Rooms
- Fitted Kitchen
- Guest CLoakroom
- Delightful Garden
- Deatched Garage
- Off Street Parking
Description:
A rare opportunity to acquire this delightful semi-detached home with immense charm being located in one of the area's most sought after locations, within easy reach of Oakleigh Park mainline station and Whetstone shopping centre.
On the ground floor there are two delightful reception rooms, fitted kitchen, spacious entrance hall with a guest cloakroom and the staircase that leads to the first floor.
The first floor has three bedrooms and the family bathroom/WC.
Externally there is a delightful rear garden with a tree house and a detached garage, with its own drive, which is currently used as an office. To the front there is a deep drive that provides ample parking.
Situated within walking distance of Oakleigh Park mainline station, which has an excellent rail connection to central London being only 20 minutes to Kings Cross. Whetstone shopping centre is equally positioned which offer M&S, Waitrose, Boots and many highly sought after restaurants and boutiques.
Council Tax - F
Local Authority - Barnet
GROUND FLOOR
Hallway (5.38m x 2.36m (17'8" x 7'9"))
W.C
Storage
Living Room (4.50m x 3.63m (14'9" x 11'11"))
Kitchen/Dining Room (6.27m x 6.10m (20'7" x 20'0"))
Storage
FIRST FLOOR
Bedroom 1 (4.60m x 3.60m (15'1" x 11'10"))
Storage
Bedrooom 2 (3.70m x 3.63m (12'2" x 11'11"))
Storage
Storage
Bathroom (2.41m x 1.90m (7'11" x 6'3"))
Bedroom 3 (2.70m x 2.46m (8'10" x 8'1"))
EXTERIOR
Garden (25.00m x 10.00m (82'0" x 32'10"))
Garage/Studio (4.88m x 2.20m (16'0" x 7'3"))
Storage
Shed (2.80m x 1.40m (9'2" x 4'7"))
Tiny Kids House (1.80m x 1.60m (5'11" x 5'3"))



