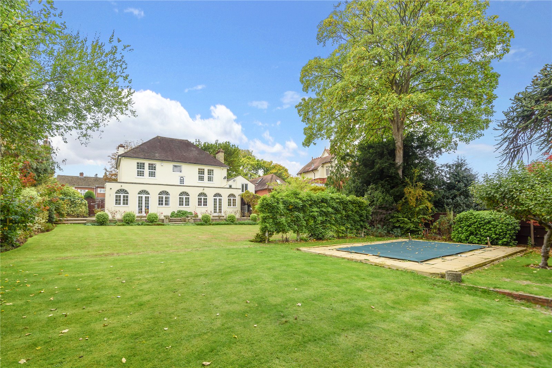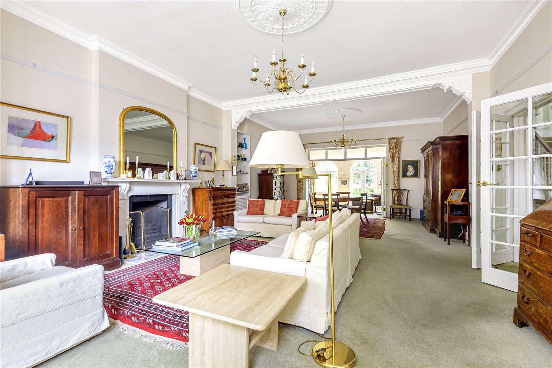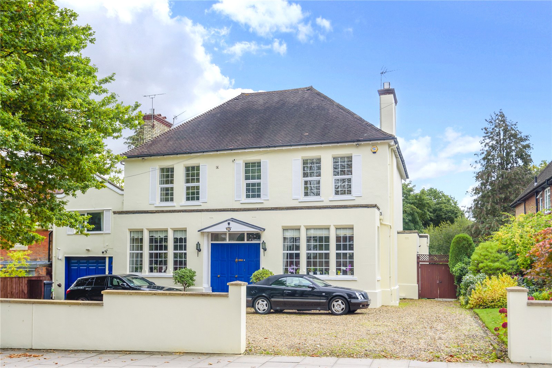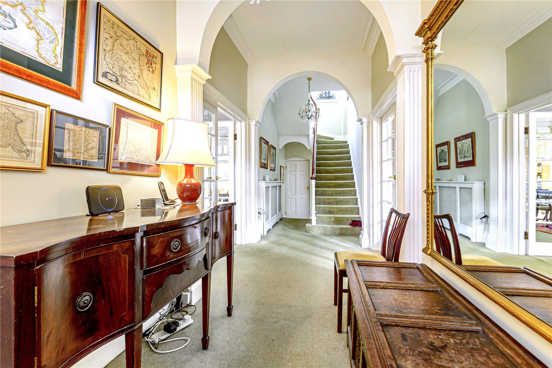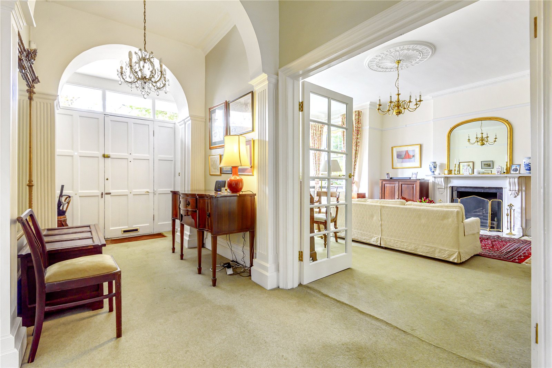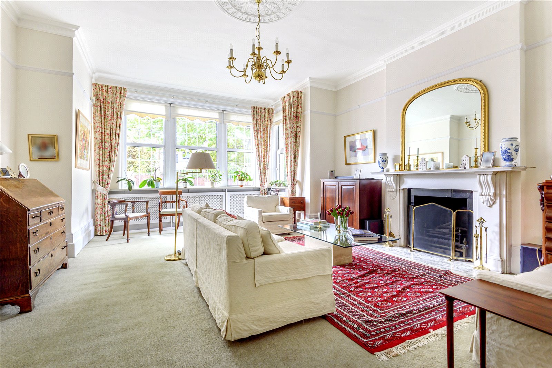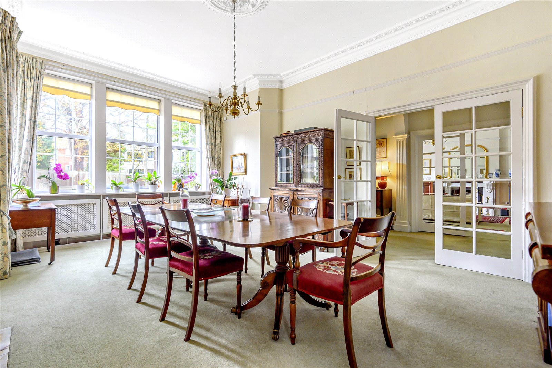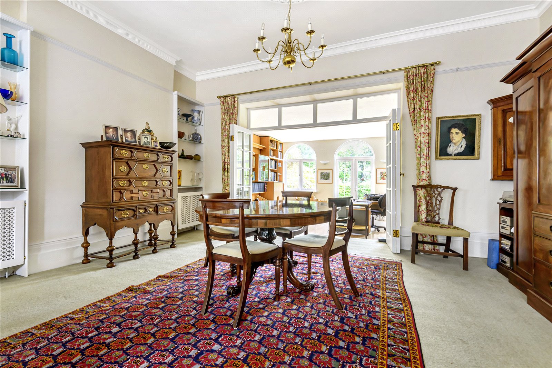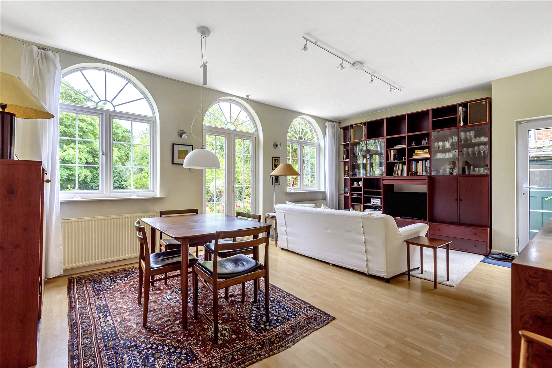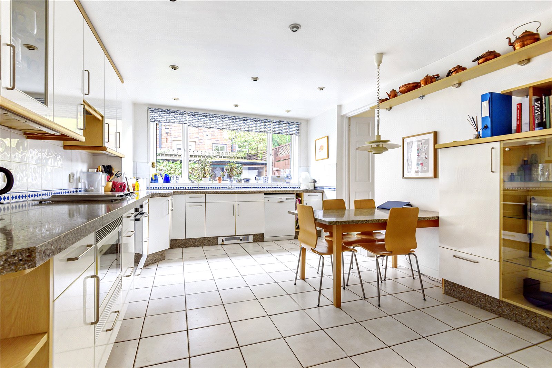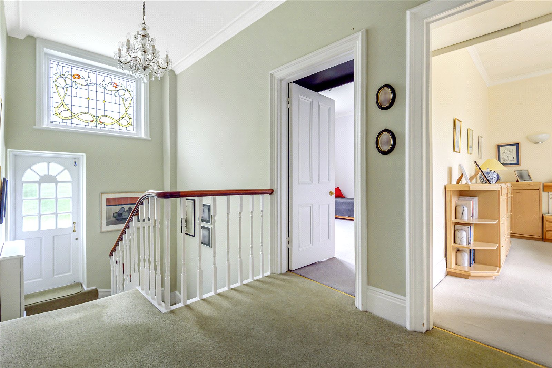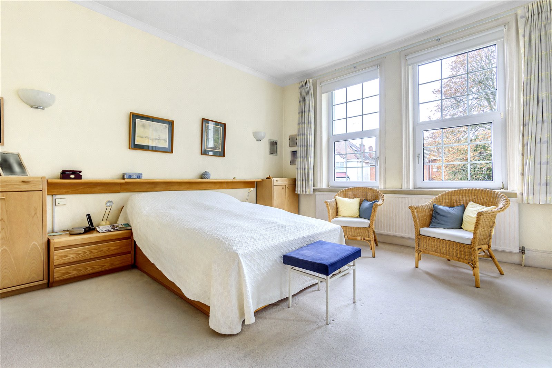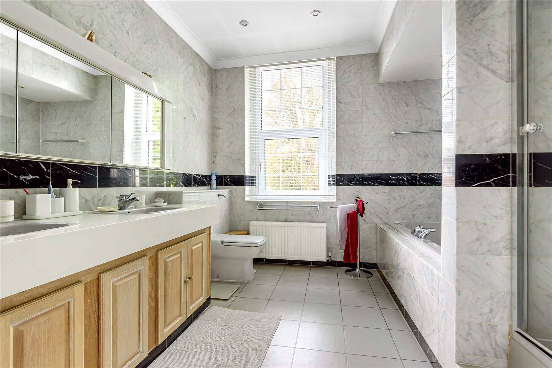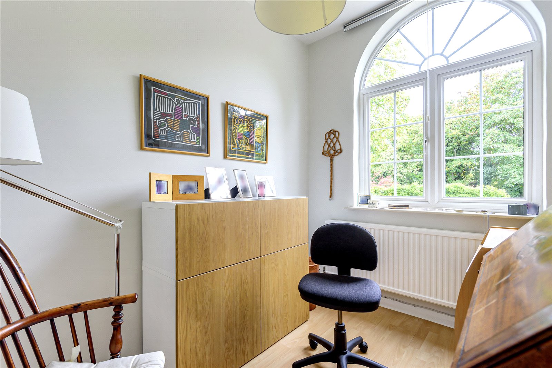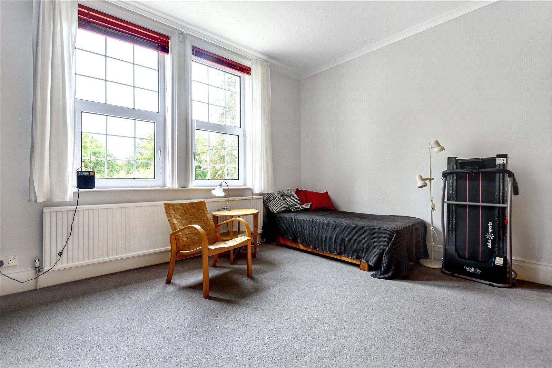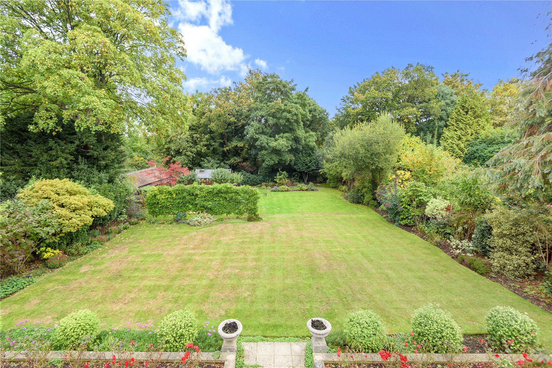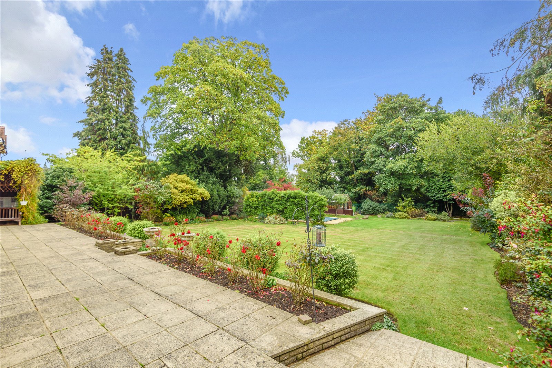Oakleigh Park South, Oakleigh Park
- Detached House, House
- 5
- 4
- 4
Key Features:
- Sole Agents
- Detached House With Annexe
- Original Features
- 5 Bedrooms
- 4 Receptions
- 4 Bathrooms
- Off-Street Parking
- Garage
- Carriage Driveway
- 1 Bedroom Self Contained Annexe
- Landscaped Garden With Swimming Pool
Description:
This 5 bedroom double fronted detached family residence is situated in one of Oakleigh Parks premier roads. The property has many characterful features and offers well-proportioned and versatile accommodation along with a separate self-contained annexe.
You enter the property via a double width doorway to a large reception hall, which has double doors either side which lead to a 33ft lounge with concertina doors to the rear which provides access to the study which overlooks the rear garden. To the right hand side of the property there is a well-proportioned reception room which is used as a dining room which provides access to the kitchen, which has a range of fitted wall and base units with integrated appliances and a tiled floor. To the rear of the kitchen there is a door that leads to the second dining room. To complete the ground floor there is a guest wc and a staircase leading down to a cellar.
To the first floor there are 4 double bedrooms and a family bathroom. The principal suite and bedroom 2 benefit from ensuite bath/shower rooms.
To the left hand side of the house is a garage which also provides access to the annexe. Which consists of a reception room kitchenette, bedroom and ensuite shower room. The mature rear garden measures approximately 125ft in length and has a width of approx. 81ft and is mainly laid to lawn with an array plants, shrubs and trees to the borders. There is also an expansive patio area to the rear and side of the garden. along with a private well screened outdoor swimming pool which is positioned to the rear of the garden. There is also a further garden room which has the benefit of a sauna.
To the front of the property there is a walled carriage driveway which provides parking for numerous vehicles along with planted borders.
Located in one of the areas most prestigious and sought after settings within close proximity to Oakleigh Park mainline station (Moorgate approx. 28 mins), Totteridge & Whetstone (Northern Line) underground station, and Whetstone shopping centre with its many individual boutiques and restaurants together with major stores including Marks & Spencer, Waitrose, Halfords and Boots. Excellent schooling at Haberdasher's and Mill Hill schools are within easy reach
Local authority: Barnet Council
Council tax band: H
FREEHOLD
Entrance Hall
Dining Room 1 (6.10m x 4.57m (20'0" x 15'))
Kitchen (5.66m (max) x 3.68m (max))
Dining Room 2 (6.1m (max) x 4.8m (max))
Downstairs WC
Study (5.28m x 4.50m (17'4" x 14'9"))
Reception Room (10.10m x 5.28m (33'2" x 17'4"))
Bedroom 1 (4.20m x 3.33m (13'9" x 10'11"))
Ensuite
Bedroom 2 (3.90m x 3.70m (12'10" x 12'2"))
Ensuite
Bedroom 3 (4.45m x 4.40m (14'7" x 14'5"))
Bedroom 4 (4.57m x 3.70m (15' x 12'2"))
Family bathroom
Garage (8.33m x 4.22m (27'4" x 13'10"))
Garage first floor
Reception Room (4.22m x 3.68m (13'10" x 12'1"))
Kitchen
Bedroom
Bathroom
Lower Ground Floor
Cellar
Shed (6.00m x 3.18m (19'8" x 10'5"))
Sauna (3.15m x 2.44m (10'4" x 8'0"))
Swimming Pool



