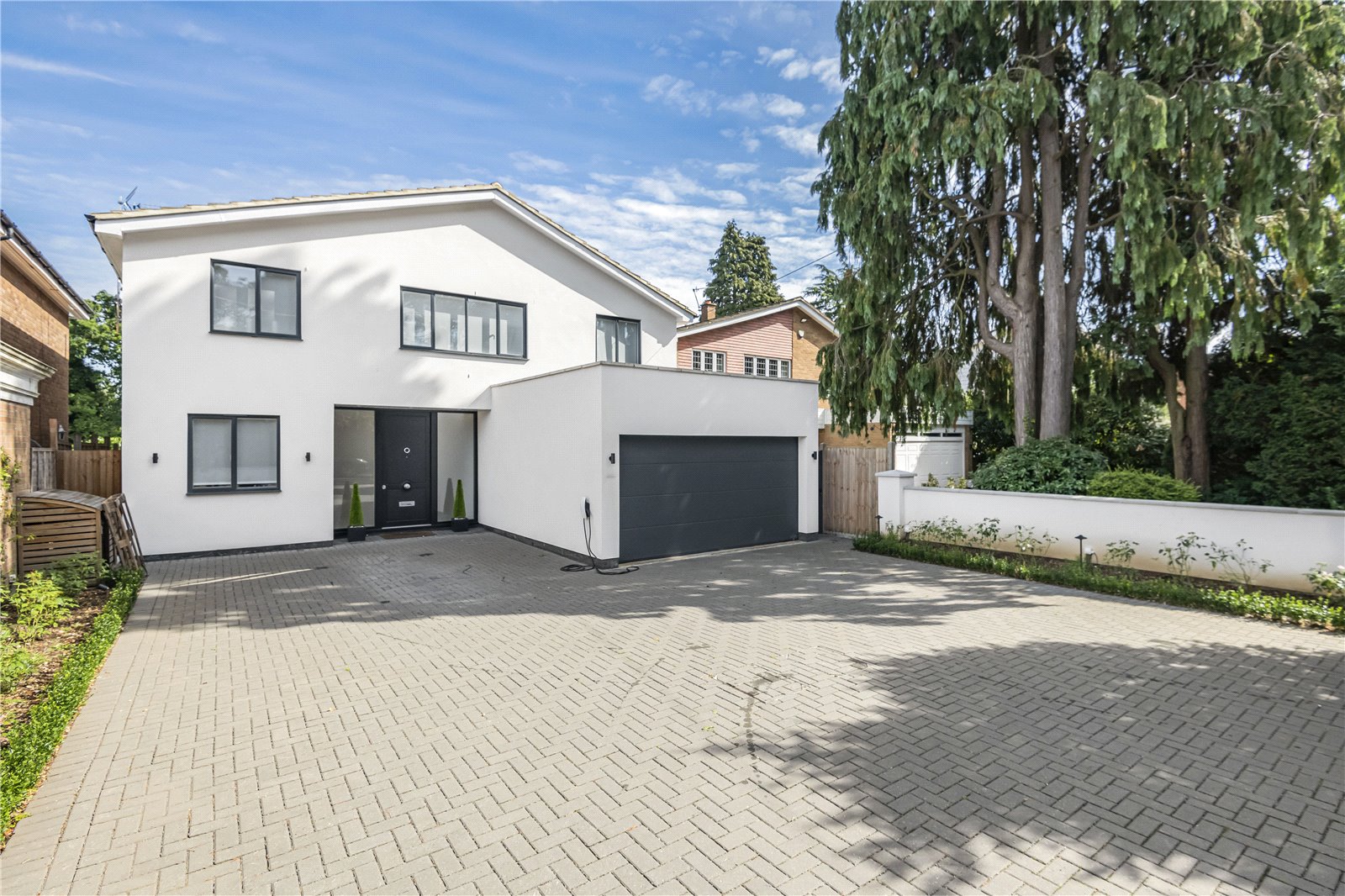Oakleigh Park South, Oakleigh Park
- Detached House
- 4
- 4
- 4
- Freehold
Key Features:
- A unique modern detached family residence
- 4 Bedrooms
- 4 Bathrooms
- Very high specification
- Parking for several cars
- Landscaped garden
- Outbuilding to the rear could be used as a home office/games room/gym
- Luxurious Gessi fixtures
- Underfloor heating throughout
- Close to Oakleigh Park mainline station (Moorgate & Kings Cross Approx. 25 Minutes).
Description:
A unique modern family residence which has been tastefully
extended and renovated to a very high specification, located
in Oakleigh Park. The house has been thoughtfully planned
and has been meticulously designed offering a perfect blend of luxury and comfort.
Upon entry to the property you are greeted by a spacious
entrance hallway which leads into a stunning open plan kitchen/living area overlooking the rear beautiful landscaped
garden separated by Crittall doors. The heart of this home is
the stunning open-plan kitchen, meticulously designed with both style and function in mind. Featuring high-end Miele
and Bora appliances. The sleek island provides additional
workspace, while the standalone pantry ensures ample
storage for all your essentials. A separate utility room enhances convenience. Further benefits include a stunning bespoke office and downstairs w/c.
Underfloor heating throughout ensures comfort in every
corner, while the Lutron lighting system creates the perfect ambiance in key spaces. Every bathroom is fitted with
luxurious Gessi fixtures, adding a touch of elegance and
refinement to the home.
The first floor has 4 double bedrooms, three of which
benefit from en-suite bathrooms. The beautiful master
bedroom offers a dressing room and the family bathroom is equipped with a luxury standalone porcelain bathtub.
To the front, the property benefits from a garage and has off street parking for several cars. At the rear, there is a
stunning private landscaped garden, with a large patio
incorporating a dining area and fire pit area, both ideal for
entertaining. There is also a seating area outside the lounge. The outbuilding to the rear could be used as a home
office/games room/gym, creating an ideal sanctuary.
Oakleigh Park South is a highly sought after address close to the shops and restaurants of Whetstone High Road and transport links at Totteridge & Whetstone underground (Northern Line) and Oakleigh Park mainline station (Moorgate & Kings Cross Approx. 25 Minutes).
Local Authority: Barnet
Council Tax Band: G
Tenure: Freehold
Entrance Hall
Kitchen/Breakfast Room (5m x 3m)
Dining Room (4.1m x 3m)
Reception Room (4.3m x 2.6m)
Lounge (4.3m x 4.3m)
Family Room (4.3m x 2.6m)
Utility Room (3m x 2.4m)
Guest Cloakroom
FIRST FLOOR
Master Bedroom (4.8m x 3.3m)
En Suite Shower Room
Bedroom 2 (4m x 2.7m)
Bedroom 3 (3.7m x 2.9m)
Bedroom 4 (3.2m x 2.7m)
Family Bathroom
EXTERNAL
Garage (5m x 4.5m)
Rear Garden (42.67m x 13m)
Front Driveway






























