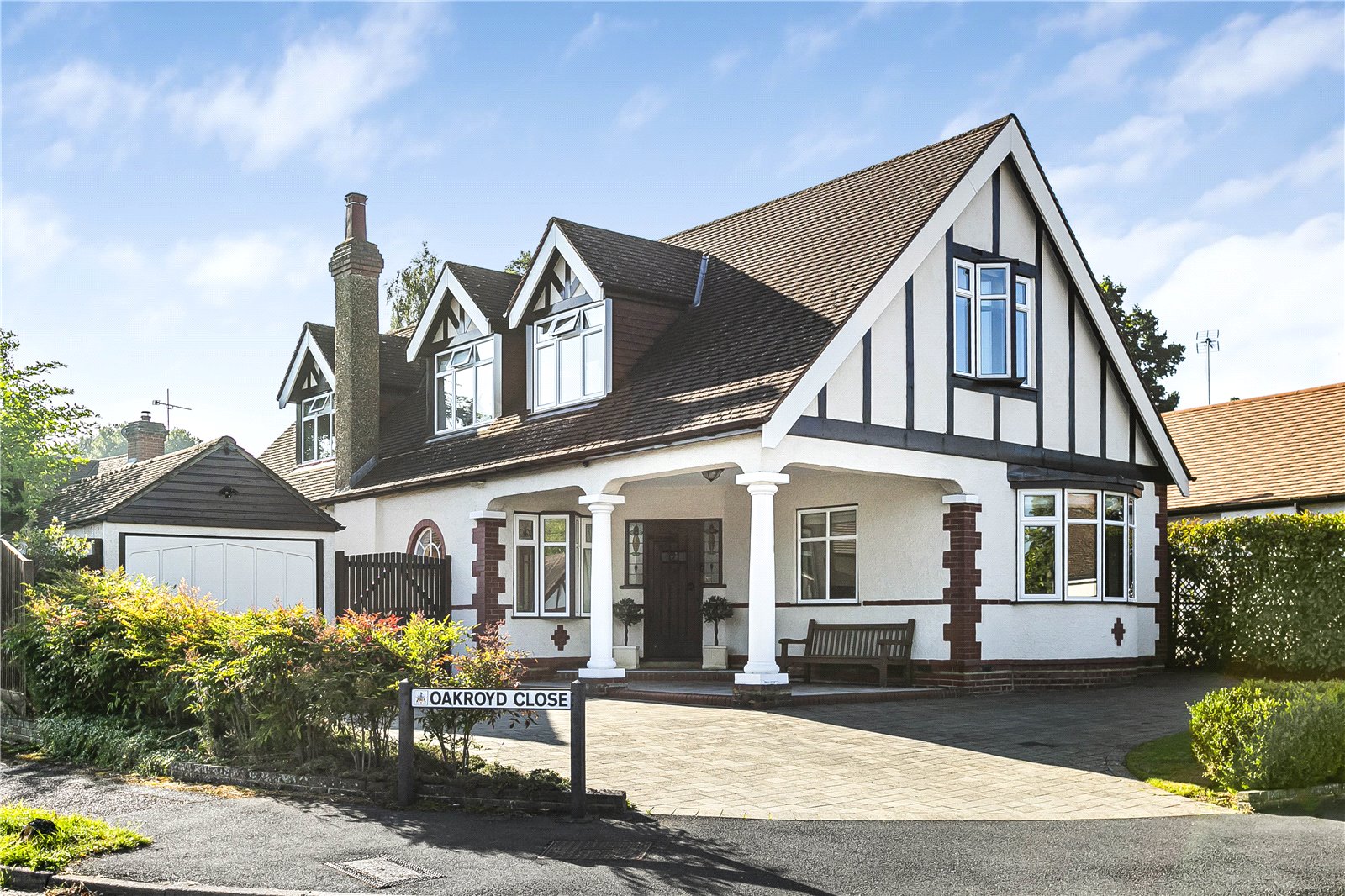Oakroyd Close, Potters Bar
- Detached House, House
- 3
- 2
- 2
Key Features:
- Immaculately presented throughout
- Large modern Kitchen/Breakfast Room
- Separate Utility Room
- Secluded South Easterly facing garden
- Detached Garage
- 3 Bedrooms
Description:
This fabulous and immaculately presented detached 3 bedroom Hicks family home is situated within the Royds conservation area and within walking distance to Dame Alice Owens school, Potters Bar mainline train station and local shops.
As you enter the property you are welcomed into a spacious reception hallway, which leads to 2 large reception rooms, a contemporary kitchen, utility room and guest cloakroom.
To the first floor the principal bedroom has an ensuite shower room and fitted wardrobes. Bedroom Two is a large double, and there is also a single bedroom. To complete this floor the property has a modern family bathroom.
The secluded rear garden has a South Easterly aspect and is very well maintained and has the benefit of a covered loggia which provides a lovely entertaining area.
The impressive frontage has a block paved driveway providing off street parking for several cars and access to the detached garage.
Local Authority: Hertsmere Borough Council
Council Taxc Band: G
FREEHOLD
Entrance Hall (4.24m x 3.50m (13'11" x 11'6"))
Guest Cloakroom
Living Room (4.80m x 4.20m (15'9" x 13'9"))
Reception / Dining Room (7.00m x 3.48m (23' x 11'5"))
Kitchen / Breakfast Room (4.10m x 4.04m (13'5" x 13'3"))
Utility Room (2.44m x 2.00m (8'0" x 6'7"))
Stairs to FIRST FLOOR
Bedroom 1 (5.49m x 4.30m (18'0" x 14'1"))
Ensuite Shower room
Bedroom 2 (5.87m x 5.05m (19'3" x 16'7"))
Bedroom 3 (3.07m x 3.07m (10'1" x 10'1"))
Family Bathroom (2.60m x 2.36m (8'6" x 7'9"))
EXTERIOR
Garage (6.10m x 2.95m (20'0" x 9'8"))
South Easterly Facing Garden



