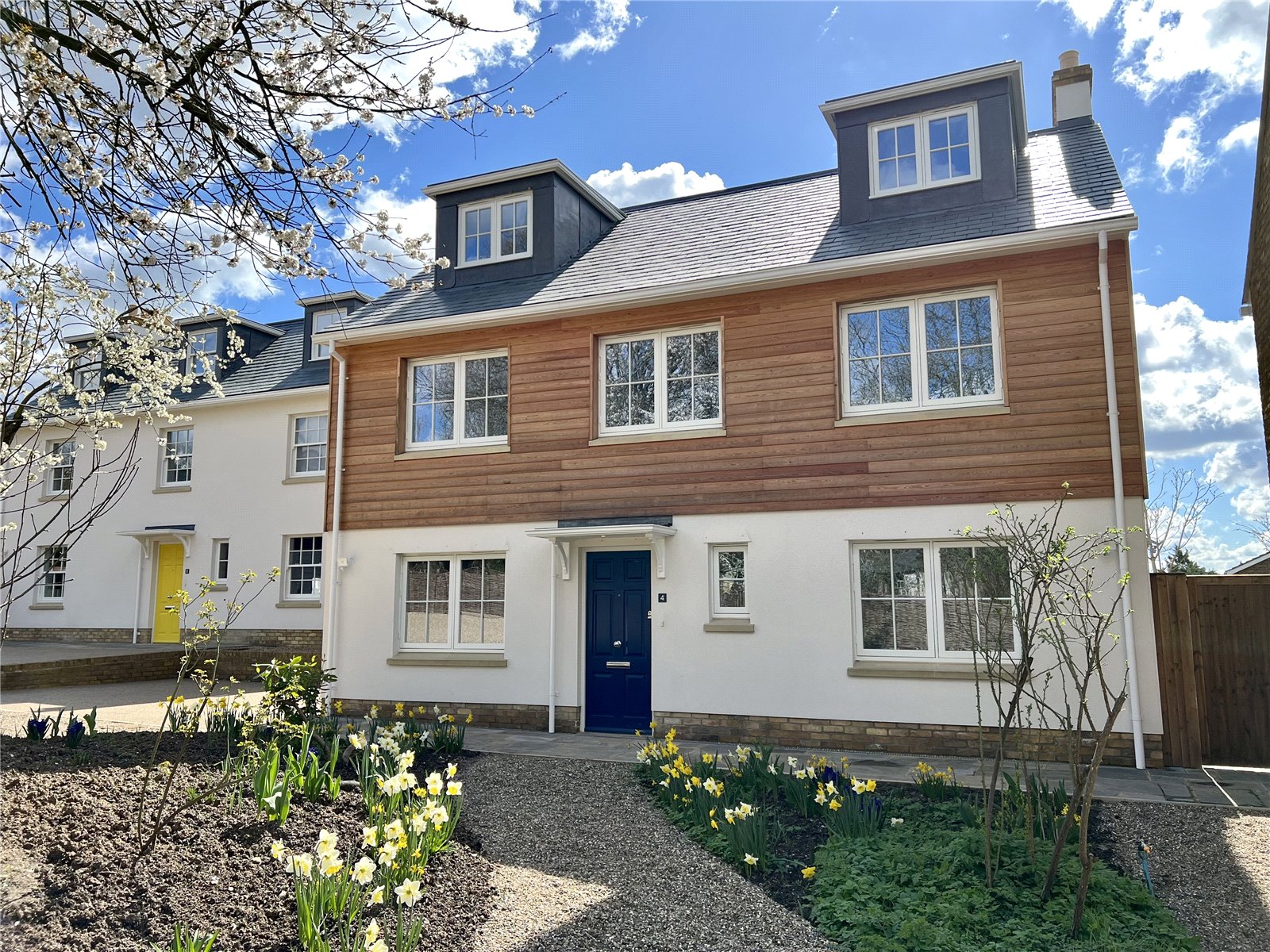Provenance Gardens, Barnet
- Detached House, House
- 5
- 2
- 4
- Freehold
Key Features:
- Located Within The Stunning 2-Acre Grounds Of Hadley Hall
- Accessed Via Secluded Private Gravel Driveway
- Set Behind Private Electric Gates
- 5 Bedrooms
- 4 Bathrooms
- 2 Reception Rooms
- Stunning Garden
Description:
** ONLY 1 HOUSE REMAINING!! **
** A SELECT DEVELOPMENT OF 4 BRAND NEW DETACHED HOMES AVAILABLE NOW **
No. 4 Provenance Gardens is a 5 bedroom, 4 bathroom new build house with a half rendered and half natural Larch clad exterior finish, wooden double glazed casement windows, lead lined dormers and a Spanish slate roof.
The four houses comprising Provenance Gardens are located within the stunning 2-acre grounds of Hadley Hall, built in 1896 by George William Kirkham. Over the last 125 years the site has been steeped in historical and cultural significance imbued by only three subsequent owners.
‘Provenance’ is a nod to the rich cultural history of the site. The current owners of Hadley Hall (along with the Art Centre housed within its grounds) are passionate about continuing the artistic vision for the next generation of family and artists to pass through this culturally significant Barnet landmark, to which Provenance Gardens is intrinsically linked and now overlooks.
Location
Located approx 0.8 miles away from New Barnet mainline station as well as popular local schools including JCoss which is approx 0.8 miles away, East Barnet Secondary School which is approx 0.5 miles away and both Queen Elizabeth’s Boys and Girls Schools which are approximately 2 miles away. High Barnet (Northern Line) and Cockfosters (Piccadilly Line) are the nearest tube stations and the area is also served by numerous bus routes. The Spires shopping centre is close with its many shopping amenities and LA Fitness gym is also nearby.
LOCAL AUTHORITY : BARNET
COUNCIL TAX: TBC
FREEHOLD
Entrance Hall (4.17m x 2.40m (13'8" x 7'10"))
Kitchen/ Dining Room (9.33m x 4.96m (30'7" x 16'3"))
Prep Kitchen/ Utility Room (3.33m x 2.78m (10'11" x 9'1"))
TV Room (4.17m x 3.23m (13'8" x 10'7"))
Master Bedroom (3.87m x 3.31m (12'8" x 10'10"))
Dressing Room (2.80m x 1.98m (9'2" x 6'6"))
Master Ensuite Bathroom (3.06m x 3.00m (10'0" x 9'10"))
Bedroom 2 (3.84m x 3.18m (12'7" x 10'5"))
Bedroom 3 (3.86m x 3.30m (12'8" x 10'10"))
Ensuite Bathroom (2.11m x 1.30m (6'11" x 4'3"))
Main Bathroom (3.84m x 1.85m (12'7" x 6'1"))
Bedroom 4 (4.96m x 3.33m (16'3" x 10'11"))
Bedroom 5 (4.96m x 3.33m (16'3" x 10'11"))
Bathroom (2.33m x 1.97m (7'8" x 6'6"))



