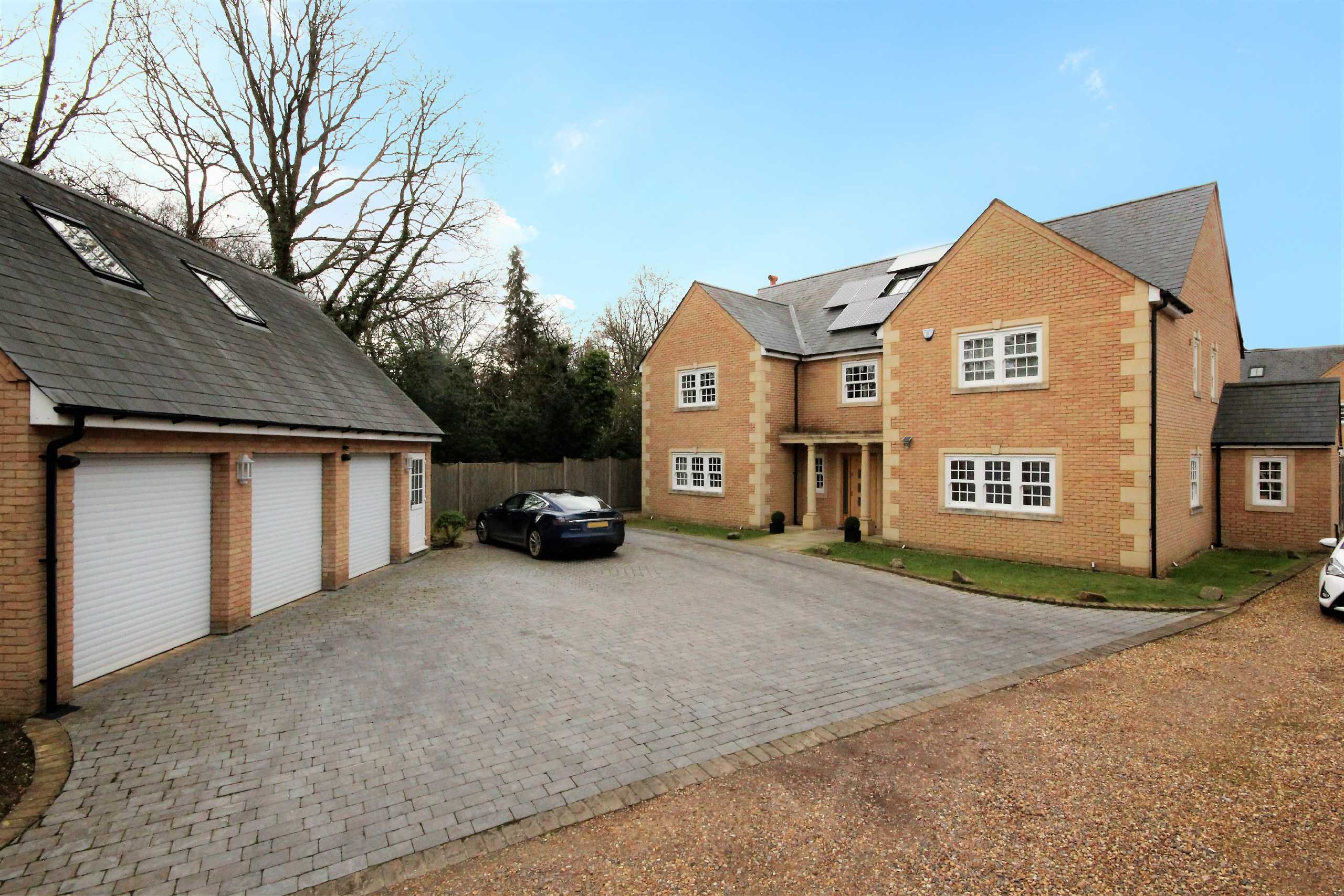Park Street Lane, Park Street
- Detached House, House
- 7
- 3
- 5
- Freehold
Key Features:
- Sole Agents
- 7 Bedrooms
- Gated
- Detached Home
- 4935 Sq Ft
- West Facing Garden
- Peaceful Village Location
- Detached Triple Garage
Description:
Watling House is a splendid seven-bedroom modern detached family home which was built in 2011 and located in the peaceful village of Park Street in Hertfordshire. The property boasts just under 5000 sq ft of internal space arranged over three floors with lovely high ceilings throughout and can be offered on a chain free basis.
GROUND FLOOR
Entrance Hallway
Sitting Room (6.73m x 4.78m (22'1" x 15'8"))
Dining Room (5.38m x 4.32m (17'8" x 14'2"))
TV Room (4.78m x 3.43m (15'8" x 11'3"))
Kitchen/ Breakfast/ Family Room (10.36m x 4.78m (34' x 15'8"))
W/C
FIRST FLOOR
Landing
Master Bedroom (4.78m x 4.57m (15'8" x 15'))
Master Bedroom Dressing Area
Master Bedroom Ensuite
Bedroom 2 (4.11m x 3.73m (13'6" x 12'3"))
Bedroom 2 Dressing Area (2.26m x 1.83m (7'5" x 6'0"))
Bedroom 3 (4.57m x 3.66m (15' x 12'0"))
Bedroom 3 Ensuite
Bedroom 4 (4.93m x 3.43m (16'2" x 11'3"))
Bedroom 5 (4.11m x 3.73m (13'6" x 12'3"))
Family Bathroom
SECOND FLOOR
Bedroom 6 (4.98m x 4.88m (16'4" x 16'0"))
Bedroom 7 (4.98m x 4.72m (16'4" x 15'6"))
Second Floor Bathroom
EXTERIOR
Garden (18.60m x 16.76m (61'0" x 55'))
Garage Ground Floor (7.62m x 5.49m (25'0" x 18'0"))
Garage First Floor (7.50m x 3.70m (24'7" x 12'2"))



