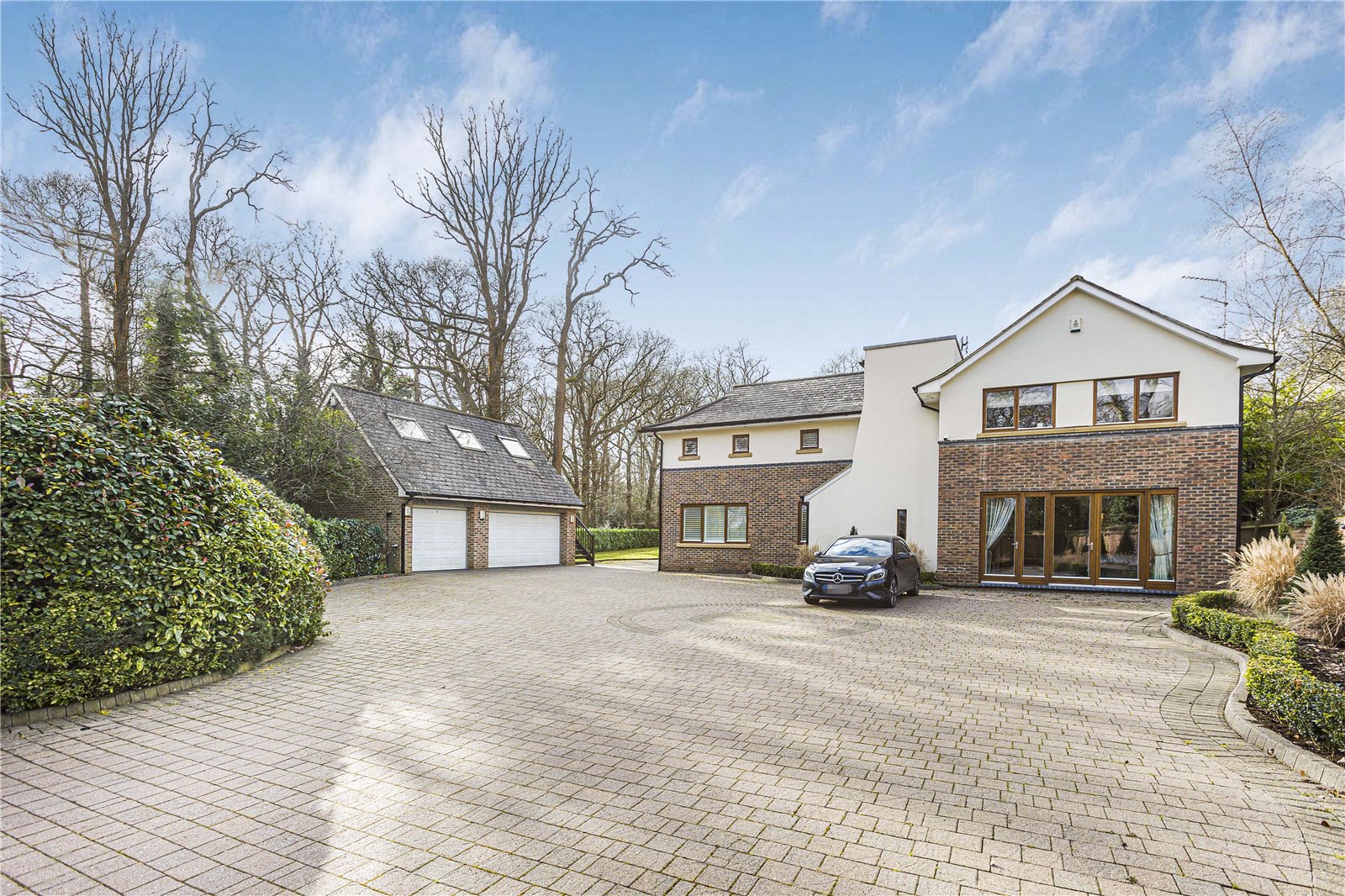Park Street Lane, Park Street
- Detached House, House
- 5
- 5
- 4
Key Features:
- Sole agents
- Detached family home
- 5 Bedrooms
- 5 Reception Rooms
- Plot of 6 Acres
- Double Garage
- Tennis court
- Gym
Description:
An impressive and luxuriously appointed gated family residence of approx. 6,400 sq ft, set on a private and secluded plot in stunning and picturesque grounds of approximately six acres, the property is located in the peaceful village of Park Street, Hertfordshire.
This unique contemporary home combines substantial entertaining areas and family accommodation
and includes a fantastic self-contained games room and gymnasium within the grounds.
The welcoming entrance hall leads to the reception room, snug, office and fully fitted kitchen/breakfast room which in turn leads into the spacious family room and dining room. The ground floor also includes a guest cloakroom and a large double bedroom with en suite bathroom.
To the first floor the wonderful principle bedroom enjoys a walk in dressing room, en suite shower room and terraced balcony with views overlooking the delightful rear garden. To complete this floor there are three further bedrooms (one with en suite shower room) plus a family bathroom.
The beautiful, landscaped gardens and grounds and very well maintained and comprise large lawned areas and a tennis court. To the front the property offers a double garage with office/storage to the first floor and ample guest parking.
Location: The property is in a peaceful location in Park Street village and positioned to the south of St Albans. The property is serviced with local shops, amenities and schooling, as well as a railway station offering connecting services to London. Excellent motorway links are nearby, and both St Albans and Radlett are a short drive away.
To view this property please contact Paul R Brown in Prime Sales on paul@statons.com
Local Authority: St Albans
Council Tax Band: H
FREEHOLD
Entrance Hall
Reception Room (7.52m x 4.88m (24'8" x 16'0"))
Bedroom (5.50m x 5.50m (18'1" x 18'1"))
Ensuite
Downstairs WC
Office (3.89m x 3.66m (12'9" x 12'0"))
Utility Room (3.96m x 1.65m (13' x 5'5"))
Snug (3.86m x 3.28m (12'8" x 10'9"))
Family Room (6.25m x 4.95m (20'6" x 16'3"))
Dining Room (6.40m x 4.65m (21' x 15'3"))
Kitchen/ Breakfast Room (7.82m x 4.88m (25'8" x 16'0"))
First Floor
Principal Bedroom (8.86m x 5.97m (29'1" x 19'7"))
Dressing Room
Ensuite
Terrace
Bedroom (7.72m x 2.70m (25'4" x 8'10"))
Ensuite
Bedroom (4.65m x 2.70m (15'3" x 8'10"))
Bedroom (7.54m x 4.90m (24'9" x 16'1"))
Family Bathroom
Double Garage (6.70m x 4.88m (22' x 16'0"))
Gym (8.00m x 4.88m (26'3" x 16'0"))
Games Room (7.92m x 7.32m (26' x 24'0"))



