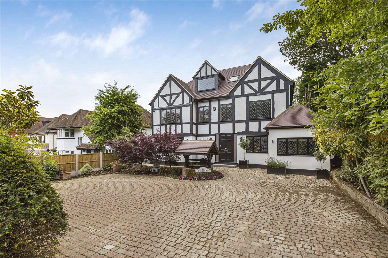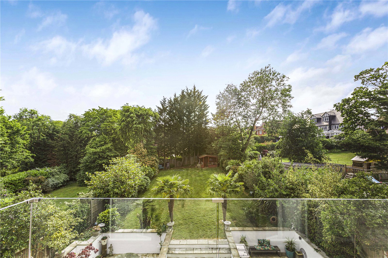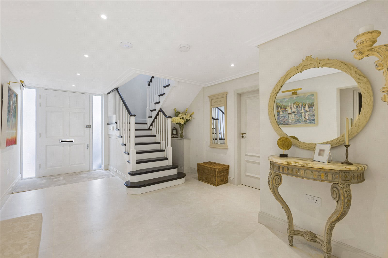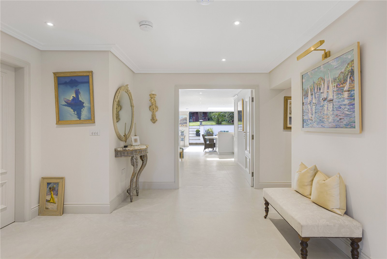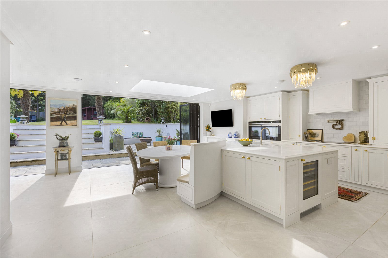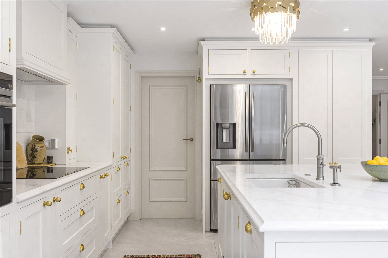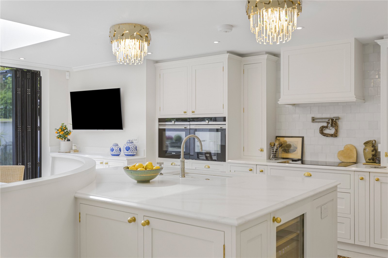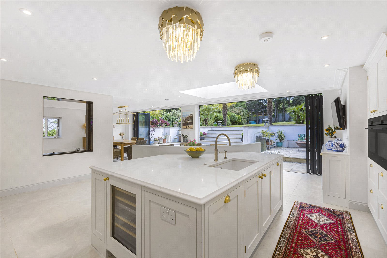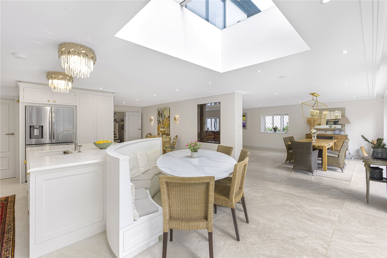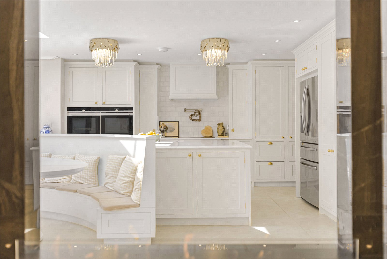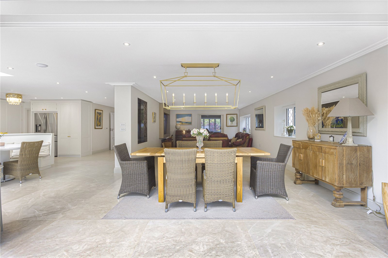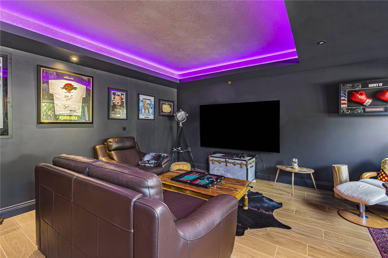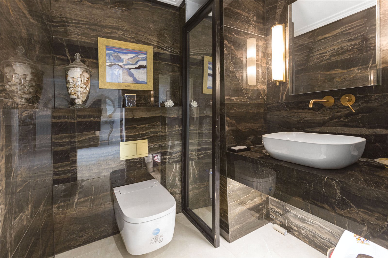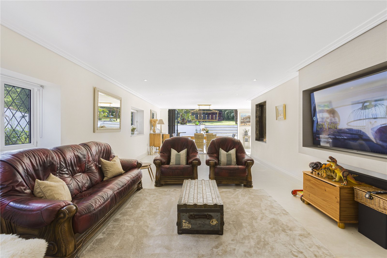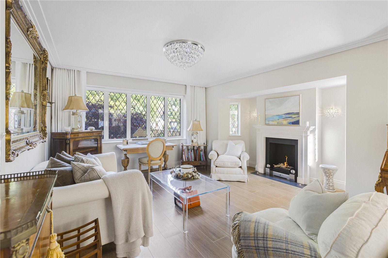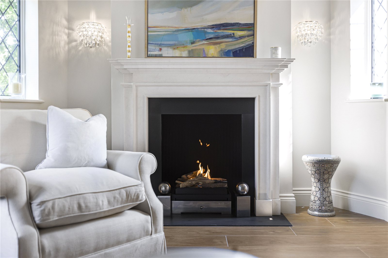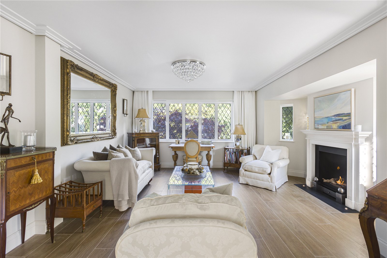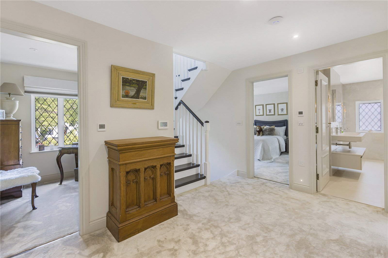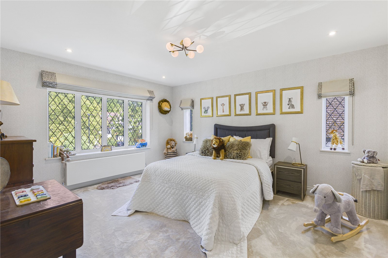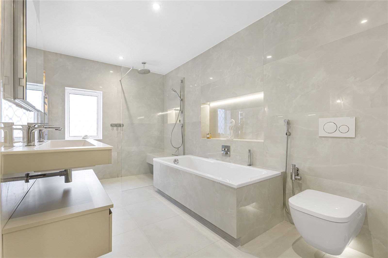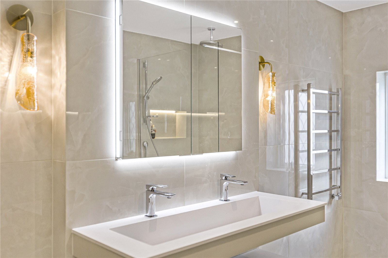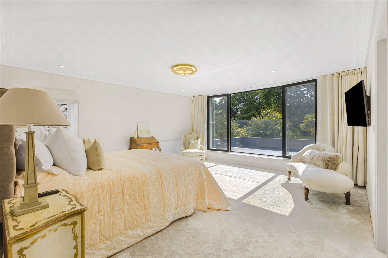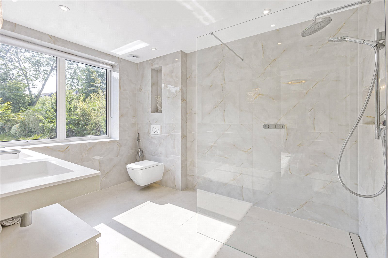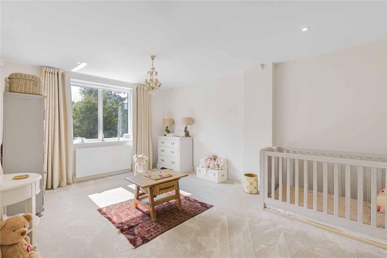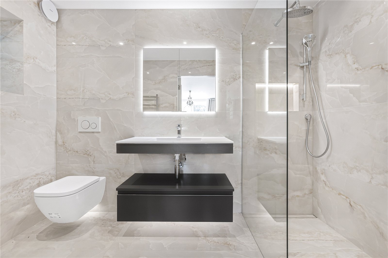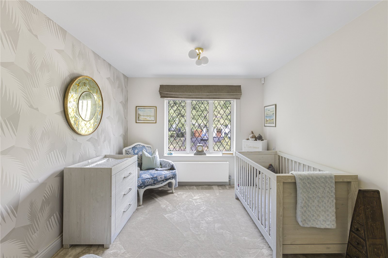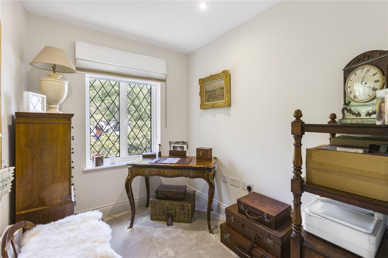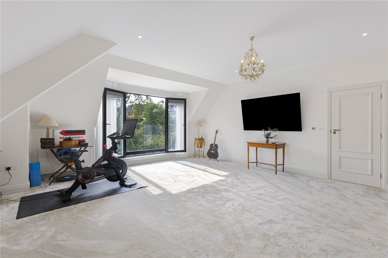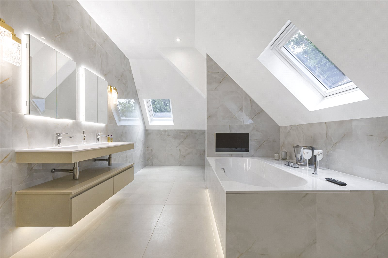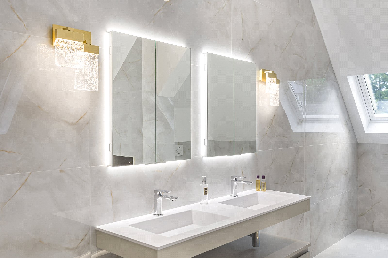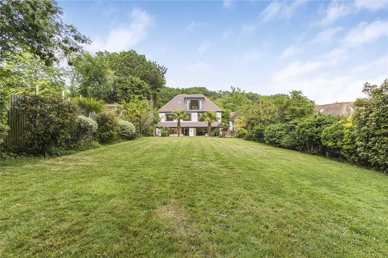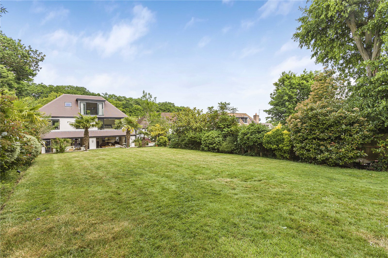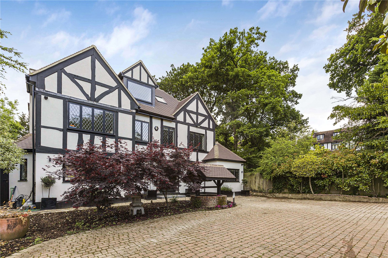Parkgate Avenue, Hadley Wood
- Detached House, House
- 6
- 4
- 4
Key Features:
- SOLE AGENTS
- FIVE BEDROOM DETACHED FAMILY HOME
- STUDY
- OUTBUILDING
- OFF STREET PARKING
- PLANNING PERMISSION FOR AN OUTBUILING
- SOUTH FACING GARDEN
- EASY REACH TO HADLEY WOOD TRAIN STATION
- EXCELLENT TRANSPORT LINKS
Description:
This beautifully newly renovated detached family home has been completed to a high specification with smart home technology throughout. This home extends over 3 floors and is approx 4500 sq ft whilst situated in one of the area's sought after locations, within easy reach of Hadley Wood mainline station.
As you enter the property you are welcomed by a spacious reception hallway that leads to a formal lounge , bespoke fitted media room and a guest WC and Cloakroom. To the rear of the property There is an open plan super room with a bespoke fitted kitchen and island with built in seating area along with its range of integrated appliances.
To the first floor there is four double bedrooms; The double bedrooms to the rear benefit from beautifully appointed Ensuites and views over the rear garden. There is also 4 piece suite in the family bathroom. To complete this floor there is a further room that could be used as a nursey or a study.
The second floor comprises of a principle bedroom suite boasting two walk in wardrobes and a large bathroom with 'Onyx styled porcelain tiles, a twinned vanity unit, walk in shower and bath with inset TV.
The rear garden has south west aspect and has a bespoke designed entertaining terrace with recessed sitting areas. Steps lead to the lawn with planted borders. The garden is approx 113 ft in length by 48 ft. There is also further planning permission for an outbuilding at the rear of the garden which measures approx. 500 sq. ft. This would make an ideal games room or gym.
To the front of the property is spacious driveway that is approx 17m wide with mature plants and trees to the boarders and provides parking for numerous vehicles.
Location: Hadley Wood mainline station offers a 30 minute journey time to Moorgate and Kings cross and Cockfosters underground station (Piccadilly line) is a short drive away, as is junction 24 of the M25 which provides an excellent link to the M1 and all major airports including Heathrow, Luton and Stanstead. Recreational facilities in the area include Hadley Wood Golf Club and Tennis Club. The area is also well served by educational facilities which include Stormont, Lochinver, Haberdashers' Aske's for Boys, Haberdashers' s for Girls, Mill Hill School, Aldenham, Belmont, Dame Alice Owen, Haileybury, Queenswood, Queen Elizabeth's Boys school and Queen Elizabeth's Girls School.
Council Tax - H
Local Authority - Enfield



