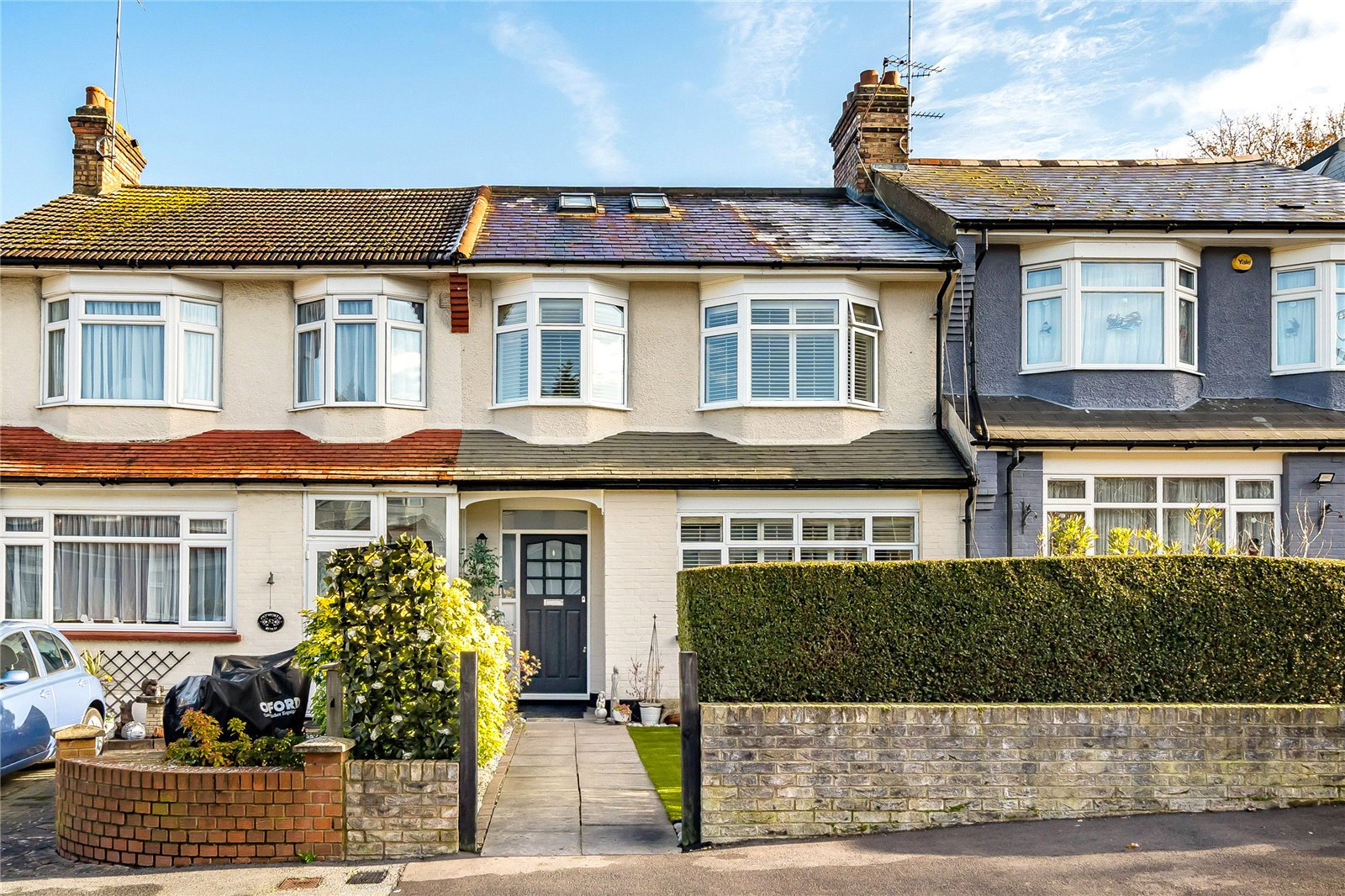Petworth Road, Friern Barnet
- House, Terraced House
- 4
- 2
- 2
- Freehold
Key Features:
- Sole Agents
- 4 Bedrooms
- 2 Bathrooms (one en suite)
- 2 Reception Rooms
- Close to Amenities
- Spread over 3 Floors
- Immaculate Garden
Description:
A well presented, bright 4 bedroom, 2 reception rooms and 2 bathrooms terraced home.
The entrance hallway leads to a formal spacious reception room, kitchen/breakfast room and then into the extended dining room/rear with doors opening onto the mature garden flooding the room with natural light. The property also inludes a downstairs guest cloackroom.
Upstairs there are 4 bedrooms and 2 bathrooms.
On the first floor there are three bedrooms and a family bathroom, spacious and good proportions.
Onto the second floor we have a large loft bedroom with a en-suite shower.
Outside is a mature and sunny garden, fitted with sizeable decking which is ideal for entertaining. At the back of the garden there is a large shed for storage.
Location:
Petworth Road is a sought-after residential location providing convenient access to both New Southgate station (overground) and Woodside Park Station (Northern Line), numerous bus routes and the amenities of North Finchley High Road and Whetstone high road too. In addition, Petworth Road is located near to the highly sought after schools in the area including Wren Academy and Compton school.
Local Authority: Barnet
Council Tax Band: E
GROUND FLOOR
Entrance Hall
Kitchen (4.20m x 3.50m (13'9" x 11'6"))
Dining Room (5.72m x 2.29m (18'9" x 7'6"))
Reception Room (4.42m x 4.20m (14'6" x 13'9"))
Guest Cloakroom
FIRST FLOOR
Bedroom Two (3.80m x 3.73m (12'6" x 12'3"))
Bedroom Three (3.80m x 3.50m (12'6" x 11'6"))
Bedroom Four (2.77m x 2.29m (9'1" x 7'6"))
Family Bathroom
SECOND FLOOR
Master Bedroom (5.56m x 5.26m (18'3" x 17'3"))
En-suite Bathroom
Storage
EXTERNAL
Rear Garden (22.10m x 6.25m (72'6" x 20'6"))



