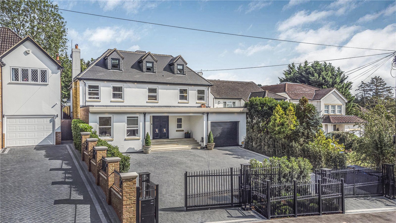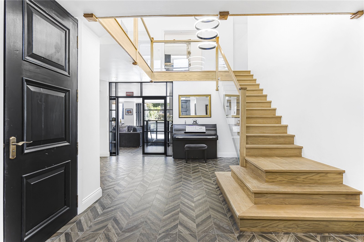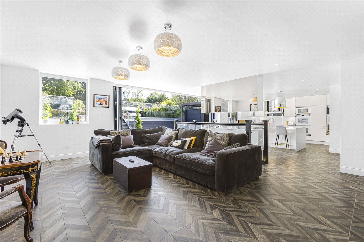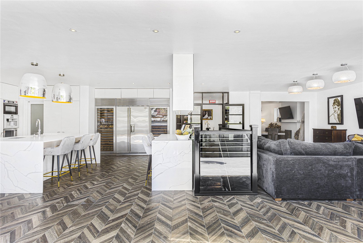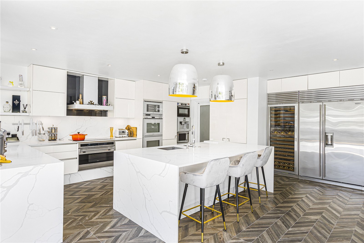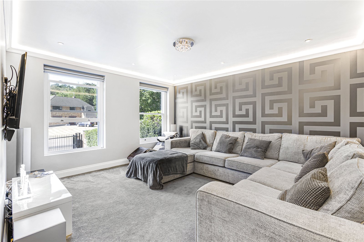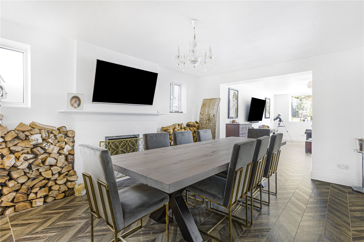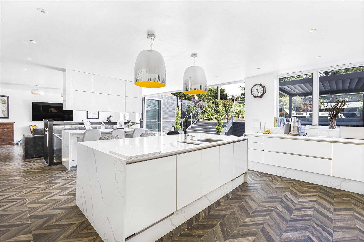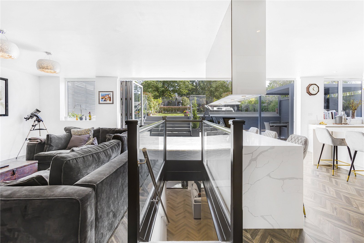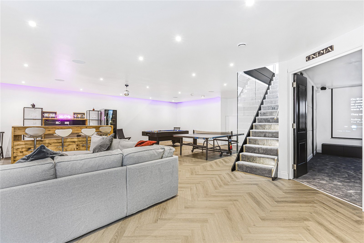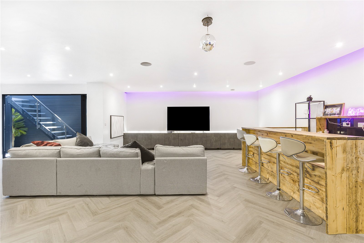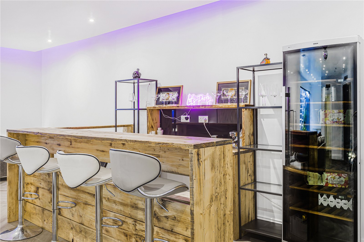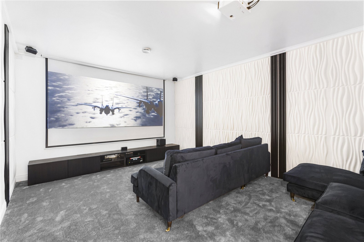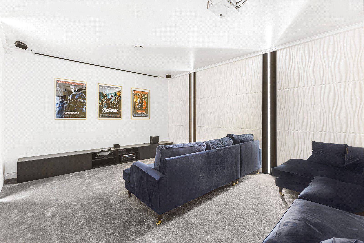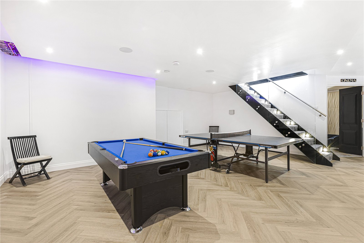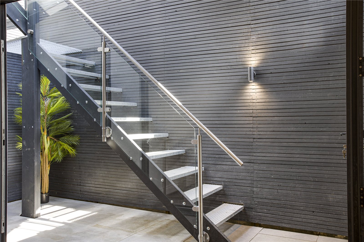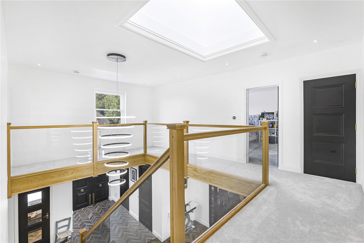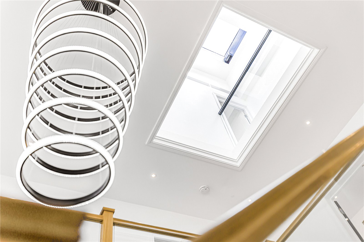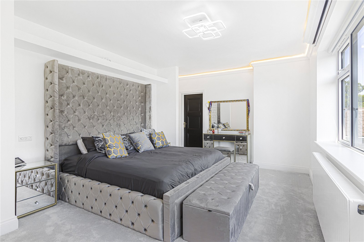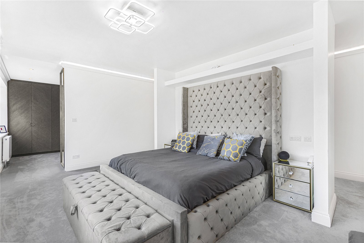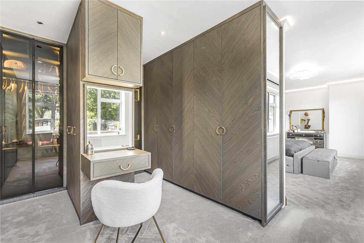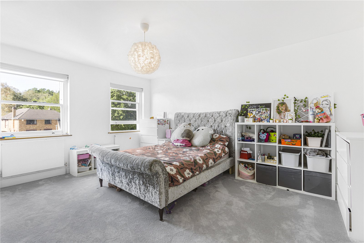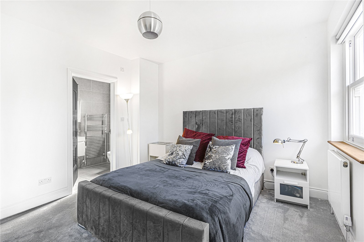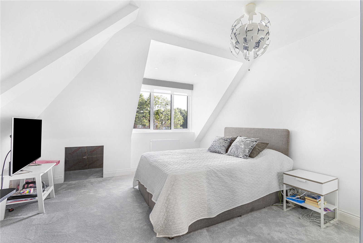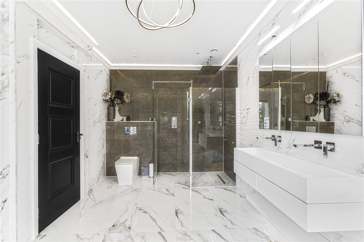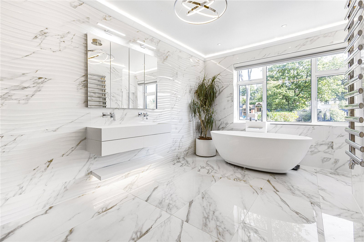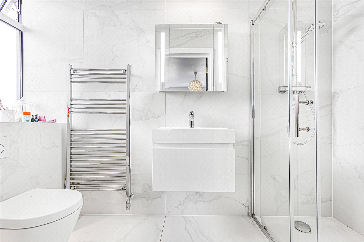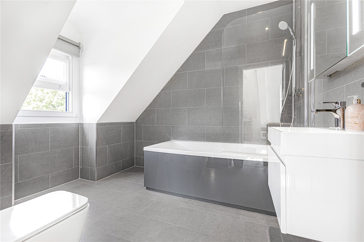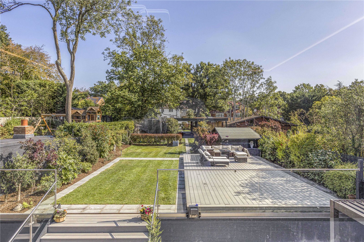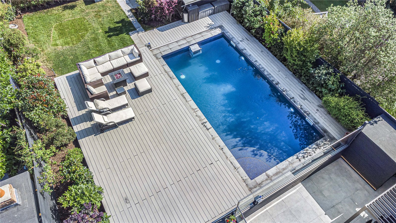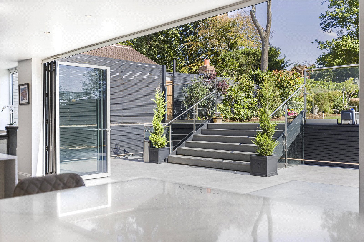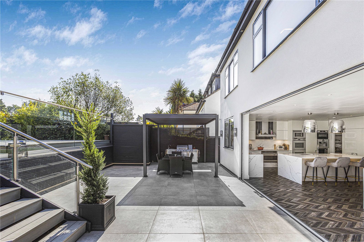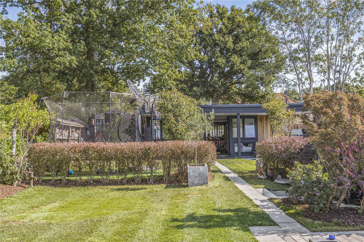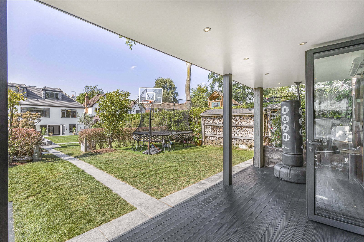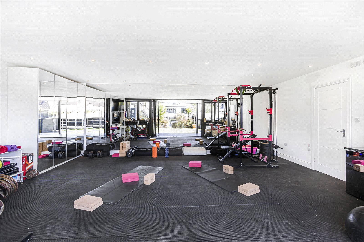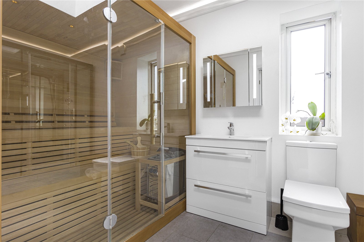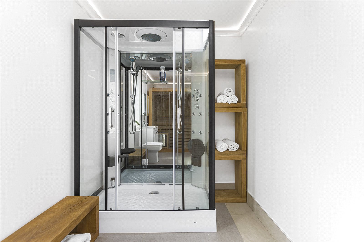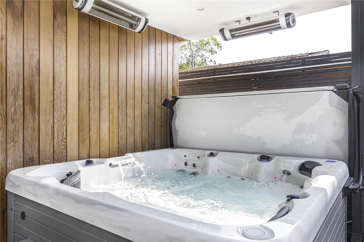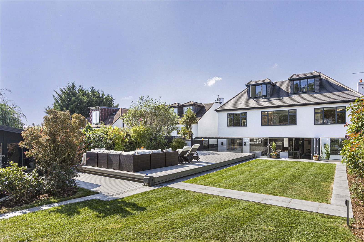Pine Grove, Brookmans Park
- Detached House, House
- 7
- 4
- 7
Key Features:
- Sole agent
- 7 bedrooms
- 7 bathrooms
- Arranged over 4 floors
- Electric security gates
- Swimming pool
- Cinema
- Under floor heating
- CCTV
Description:
This truly exceptional gated detached residence offers circa 6500 sq ft of luxurious, modern accommodation arranged over four floors.
Features of this amazing home include basement with large games room and cinema, 37' super room, 7 bedrooms, 7 bathrooms, underfloor heating, gated entrance, CCTV and amazing outdoor space with retractable decking over swimming pool, gym/spa and sauna. Internal viewing is essential to fully appreciate the standard of accommodation.
Brookmans Park is widely regarded as one of the most desirable places to live in Hertfordshire with its village atmosphere, semi-rural location and unique homes. The larger towns of Potters Bar, Welwyn Garden City and St Albans are within close proximity, offering an array of shopping and leisure facilities. Conveniently situated within easy access of Brookmans Park's village shops, catering for day to day needs, the mainline rail station serving London's Moorgate and Kings Cross Stations (approximately 37 minutes) via Finsbury Park and an excellent selection of local schooling including Brookmans Park primary and Chancellor's secondary schools.
Local Authority:
Welwyn & Hatfield
Council Tax Band: G
FREEHOLD
Entrance Hall (7.00m x 4.30m (23' x 14'1"))
Guest Cloakroom
Coats Cupboard (1.98m x 1.60m (6'6" x 5'3"))
Sitting Room (5.20m x 4.47m (17'1" x 14'8"))
Dining Room (5.08m x 3.60m (16'8" x 11'10"))
Kitchen / Family Room (11.33m x 6.25m (37'2" x 20'6"))
Utility Room (3.25m x 2.95m (10'8" x 9'8"))
Stairs to BASEMENT
Games Room (10.08m x 9.75m (33'1" x 32'))
Cinema (5.30m x 3.96m (17'5" x 13'))
Plant Room (2.87m x 1.83m (9'5" x 6'0"))
Toilet (1.78m x 1.70m (5'10" x 5'7"))
Stairs to FIRST FLOOR
Bedroom 1 (8.74m x 4.78m (28'8" x 15'8"))
Walk in Wardrobe (4.75m x 3.50m (15'7" x 11'6"))
En Suite Bathroom (4.78m x 2.77m (15'8" x 9'1"))
Bedroom 2 (5.26m x 4.27m (17'3" x 14'0"))
En Suite Shower Room (2.70m x 1.47m (8'10" x 4'10"))
Bedroom 6 (3.56m x 3.48m (11'8" x 11'5"))
En Suite Shower Room (2.70m x 1.47m (8'10" x 4'10"))
Stairs to SECOND FLOOR
Bedroom 3 (4.47m x 3.86m (14'8" x 12'8"))
En Suite Bathroom (3.45m x 1.88m (11'4" x 6'2"))
Bedroom 4 (5.16m x 4.14m (16'11" x 13'7"))
En Suite Shower Room (2.40m x 2.40m (7'10" x 7'10"))
Bedroom 5 (4.11m x 3.80m (13'6" x 12'6"))
En Suite Bathroom (2.67m x 2.67m (8'9" x 8'9"))
Bedroom 7 (3.89m x 3.28m (12'9" x 10'9"))
EXTERIOR
Terrace (13.61m x 6.12m (44'8" x 20'1"))
Rear Garden (39.80m x 13.80m (130'7" x 45'3"))
Outbuilding Gym / Spa (7.06m x 4.65m (23'2" x 15'3"))
Steam / Sauna /Bathroom (4.67m x 1.96m (15'4" x 6'5"))
Outbuliding Changing / Pump Room (5.82m x 2.87m (19'1" x 9'5"))
Shower Room (2.29m x 1.30m (7'6" x 4'3"))
Outbuilding Shed (4.72m x 2.46m (15'6" x 8'1"))



