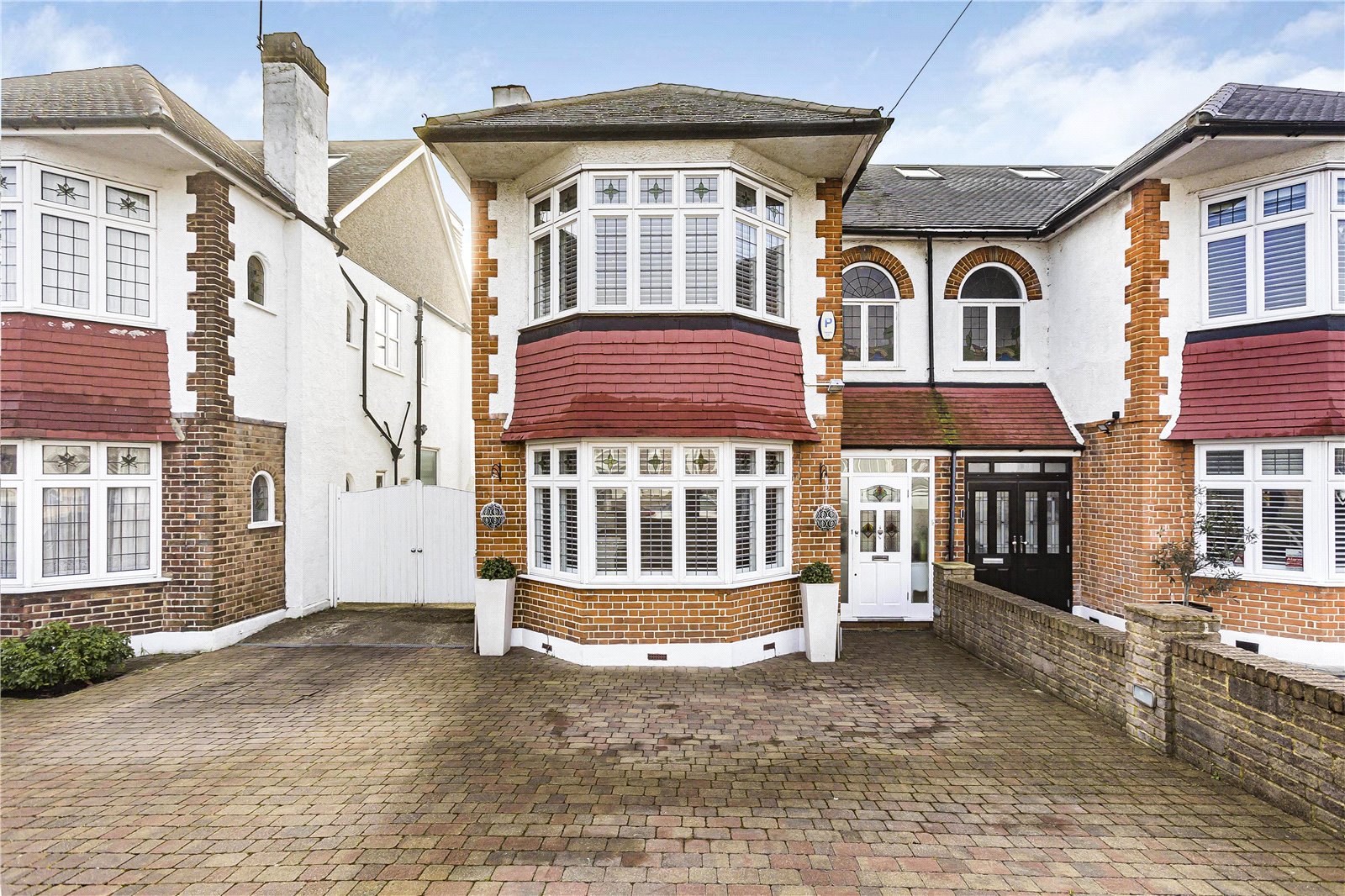Prince George Avenue, Oakwood
- House, Semi-Detached House
- 3
- 3
- 3
Key Features:
- Sole agents
- 3 bedroom family home
- Semi detached
- Kitchen/breakfast room
- Main bedroom with an ensuite
- Off road parking
- Well maintained rear garden
Description:
This bright and spacious semi detached house has been updated with a modern and contemporary design whilst retaining some of the original features of this versatile family home. The property is within proximity of Oakwood Park and ideally located for Eversley Primary School and Oakwood Underground Station (Piccadilly Line).
As you enter the property the open reception hallway leads you to a formal entertaining room and an family living room which has been extended to provide spacious accommodation. Doubles doors from the living room lead out onto the rear patio terrace. The kitchen breakfast room has a range of shaker style units with a range of integrated appliances along with granite worktops and natural stone floor. the breakfast area is positions to the rear of the kitchen overlooking the rear garden and views over Oakwood Park. To complete the ground floor accommodation there is also a guest WC.
To the first floor there is a spacious landing and a well-appointed family bath / shower room. There are two double bedrooms with the principal suite benefiting from its own walk-in wardrobe and an ensuite shower room. To the second floor there is a further double bedroom with an ensuite shower room.
The rear garden is beautifully landscaped with pathed paths around the lawn with lead to a further entertaining terrace to the rear of the garden. the gardens boards are well stocked with an array of plants and shrubs.
To the front of the property is a pathed driveway providing parking for several vehicles. there is a garage which is accessed via the side of the property.
Local Authority: Enfield
Council tax band: F
Entrance Hall (3.56m x 1.98m (11'8" x 6'6"))
Living Room (6.40m x 3.63m (21' x 11'11"))
Dining Room (2.60m x 2.20m (8'6" x 7'3"))
Kitchen (3.90m x 2.40m (12'10" x 7'10"))
Downstairs WC
Reception Room (4.27m x 3.63m (14'0" x 11'11"))
First Floor
Bedroom 1 (3.78m x 3.76m (12'5" x 12'4"))
Ensuite
Bedroom 2 (3.40m x 3.15m (11'2" x 10'4"))
Bathroom
Second Floor
Bedroom 3 (4.93m x 4.40m (16'2" x 14'5"))
Ensuite



