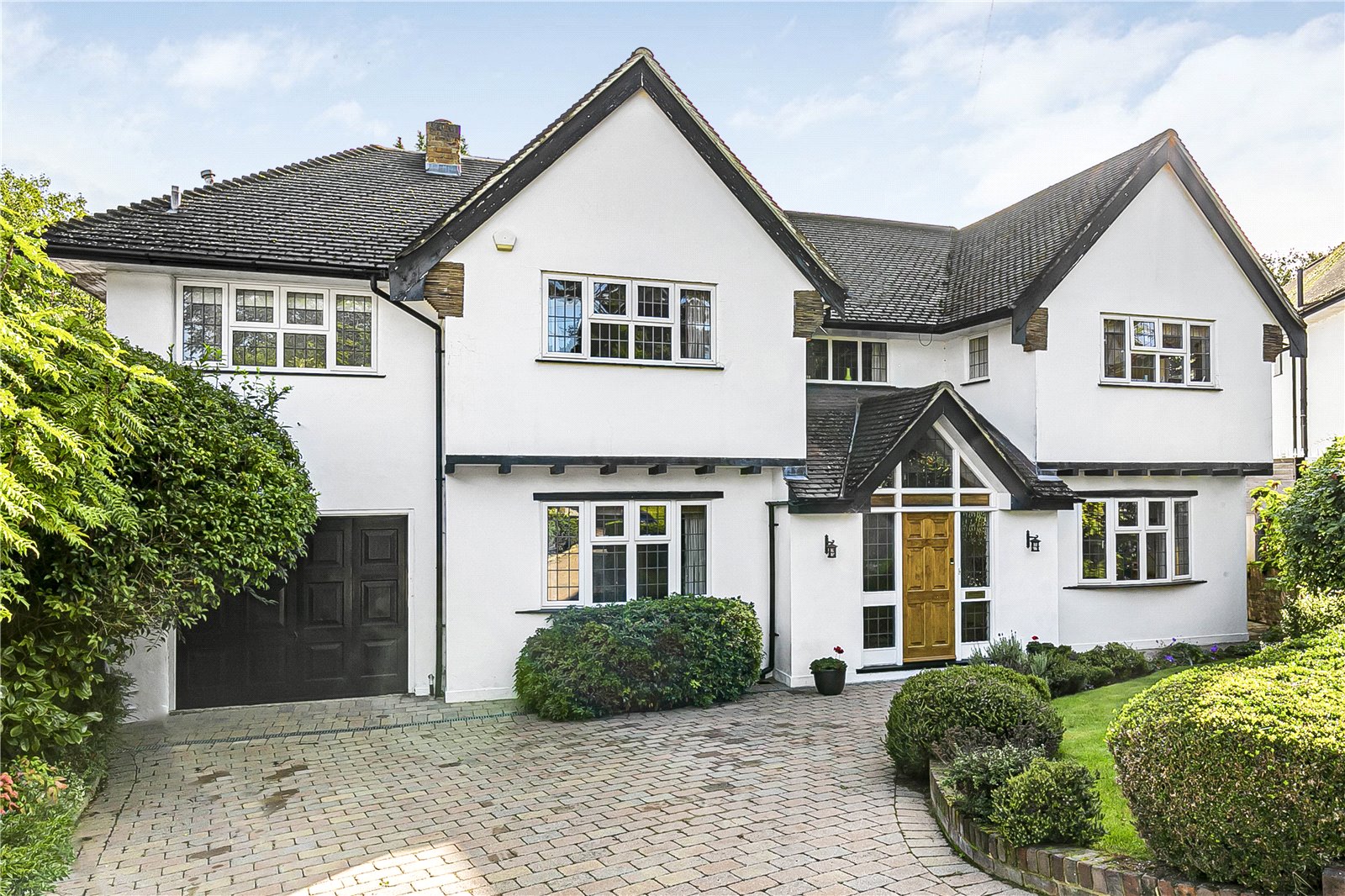Priory Close, Totteridge
- Detached House, House
- 5
Key Features:
- Cul-de-Sac Setting
- 5 Bedrooms
- 3 Bathrooms
- Reception Hall Entrance
- Guest Cloakroom
- 4 Reception Rooms
- Fitted Kitchen/Breakfast Room
- Delightful Large Garden
- Integral Garage
- Large Front Garden
- Off Street Parking
Description:
A beautifully presented five bedroom detached family home located in this sought after cul-de-sac in the heart of Totteridge.
Downstairs features a spacious, extended layout that combines a generous kitchen, living, and dining area, each room with direct access to the private garden. Additionally, the ground floor comprises a large study, additional living room, guest w/c and access to a garage.
Upstairs there is a large principal bedroom with an ensuite bathroom and dressing area, a 2nd bedroom, also with an ensuite and 3 other well proportioned bedrooms. The family bathroom is also located here.
Externally the house boasts a wonderful private matured garden, featuring a separate patio area and a small woodland at the rear.
Further benefits include ample storage throughout, a wine cellar and off-street parking for several cars.
Priory Close is located in a tranquil cul-de-sac setting within easy reach of Totteridge & Whetstone underground station, The Orange Tree public house and Whetstone high street, which includes, M&S, Waitrose, Boots and many popular restaurants and boutiques.
FREEHOLD
Council Tax - G
Local Authority - Barnet
GROUND FLOOR
Hallway (4.65m x 3.56m (15'3" x 11'8"))
WC
Living Room (6.43m x 3.84m (21'1" x 12'7"))
Dining Room (4.72m x 3.86m (15'6" x 12'8"))
Study (3.90m x 3.86m (12'10" x 12'8"))
Kitchen (6.63m x 6.48m (21'9" x 21'3"))
Utility Room (3.25m x 1.37m (10'8" x 4'6"))
TV Room (5.49m x 3.90m (18'0" x 12'10"))
Garage (4.85m x 3.25m (15'11" x 10'8"))
FIRST FLOOR
Hallway
Storage
Storage
Bedroom 1 (6.88m x 5.74m (22'7" x 18'10"))
Storage
Ensuite Bathroom (3.07m x 2.29m (10'1" x 7'6"))
Bedroom 2 (4.70m x 4.00m (15'5" x 13'1"))
Storage
Storage
Ensuite Bathroom (3.20m x 1.93m (10'6" x 6'4"))
Bathroom (3.84m x 2.00m (12'7" x 6'7"))
Bedroom 3 (4.67m x 3.84m (15'4" x 12'7"))
Storage
Bedroom 4 (4.00m x 3.86m (13'1" x 12'8"))
Storage
Bedroom 5 (3.84m x 2.77m (12'7" x 9'1"))
Storage



