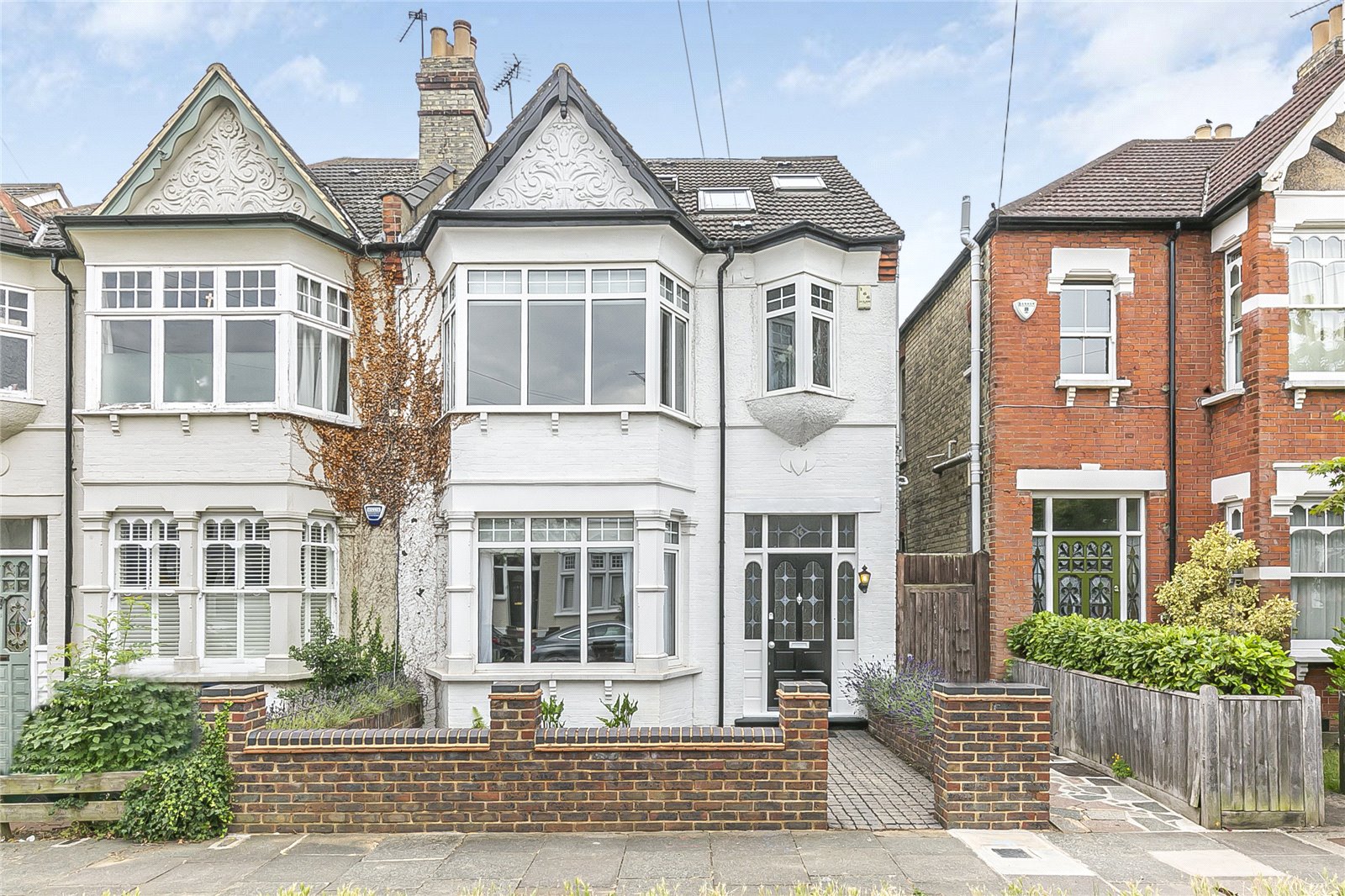Queens Avenue, Whetstone, London
- House, Semi-Detached House
- 4
- 2
- 2
Key Features:
- Semi-Detached
- Sought After Location
- Well-Proportioned Accommodation
- 4 Bedrooms
- Ensuite to Master
- Secluded Rear Garden
- Close to Amenities
Description:
A well presented bright period style home, situated within a short walk of both All Saints and Sacred Heart Schools, there are local shops, bus routes and lovely open spaces all within walking distance making this a popular location for young families.
The hallway leads to a formal reception room with beautiful high ceilings and bay window flooding the room with natural light. There is a second lounge with doors opening into the mature garden, and an extended kitchen which gives space for a table.
On the first floor there are three bedrooms and a family bathroom, spacious and good proportions.
On the second floor with have a beautiful large spacious en suite fourth bedroom.
To the rear is a mature and sunny garden, mainly laid to lawn. It is private and quiet to enjoy and a sizable patio.
Queens Avenue is a sought after residential location providing convenient access to both Oakleigh Park (overground), Totteridge & Whetstone (Northern Line) stations, numerous bus routes and the amenities of Whetstone High Road. The house is within a short walking distance to local parks such as Friary Park and to three local schools including Sacred Heart, All Saints and Queenswell Primary School.
FREEHOLD
Local Authority ~ London Borough of Barnet
Council tax band F
Entrance Hallway
Living Room (4.90m x 4.10m (16'1" x 13'5"))
Dining Room (5.30m x 3.07m (17'5" x 10'1"))
Kitchen (6.05m x 2.50m (19'10" x 8'2"))
Bedroom 1 (6.30m x 4.83m (20'8" x 15'10"))
En-suite
Bedroom 2 (5.08m x 4.11m (16'8" x 13'6"))
Bedroom 3 (4.34m x 3.12m (14'3" x 10'3"))
Bedroom 4 (3.33m x 2.77m (10'11" x 9'1"))
Family Bathroom
W/C



