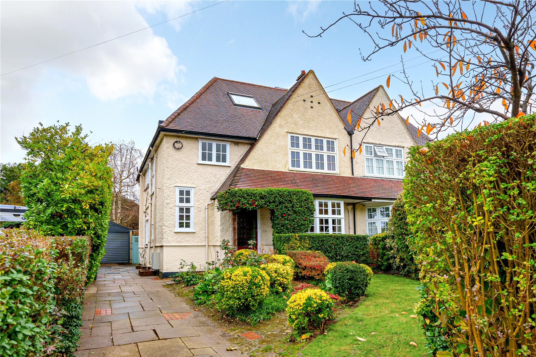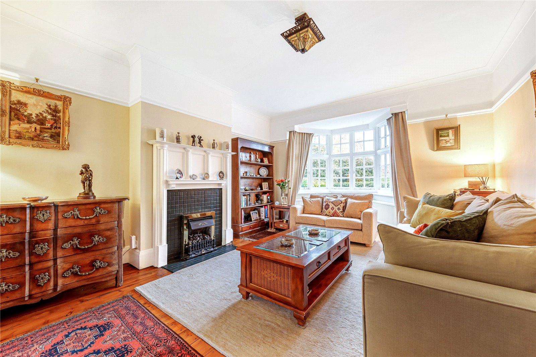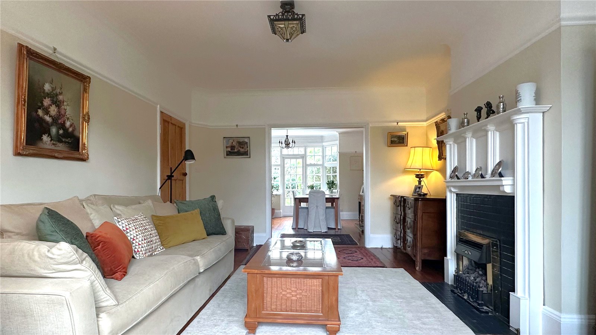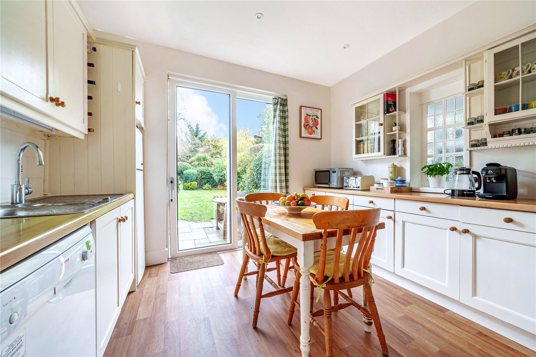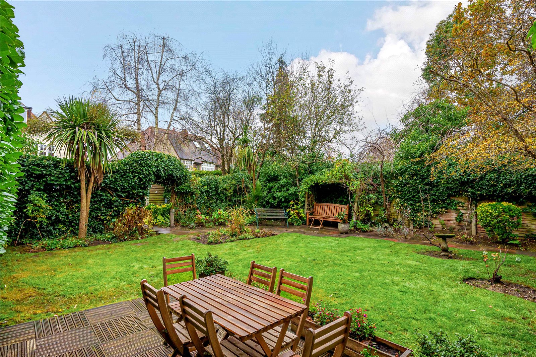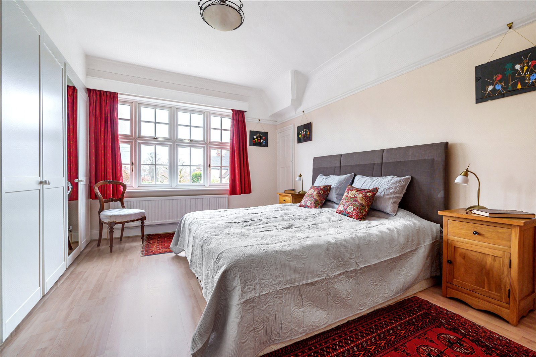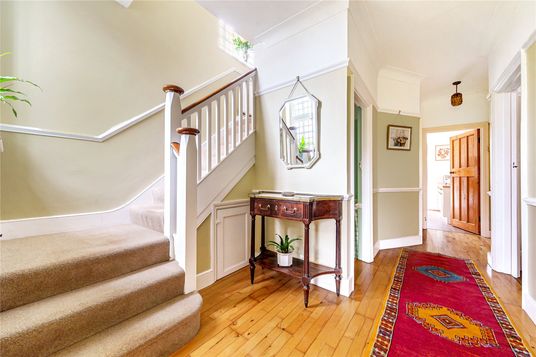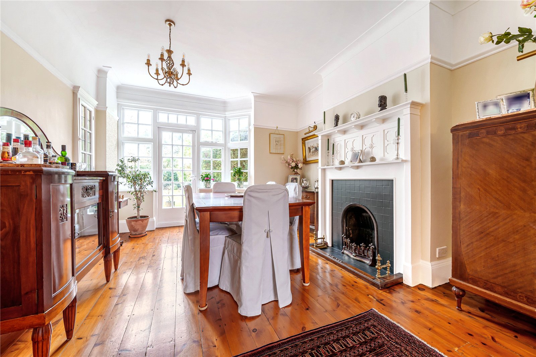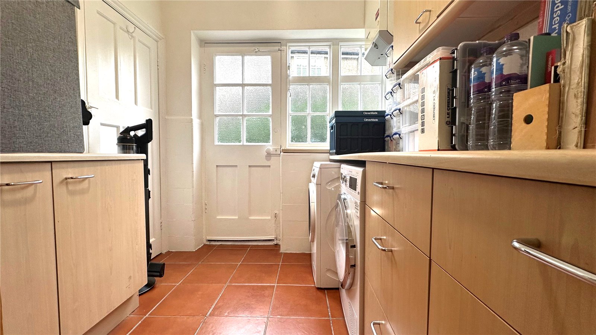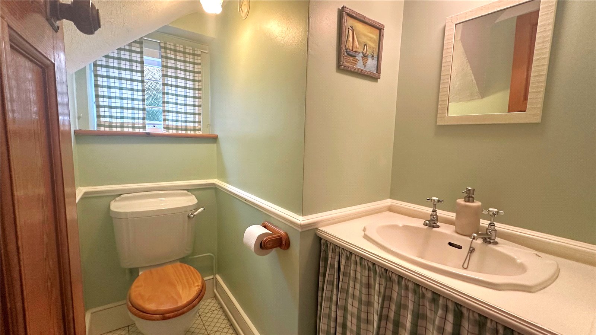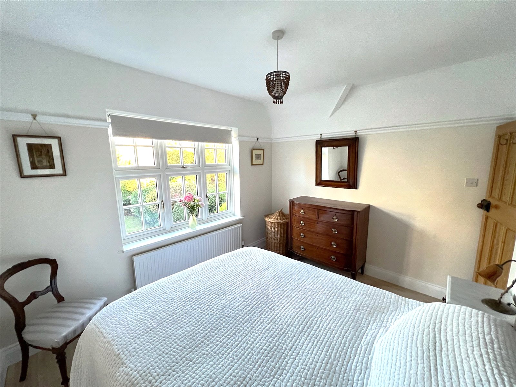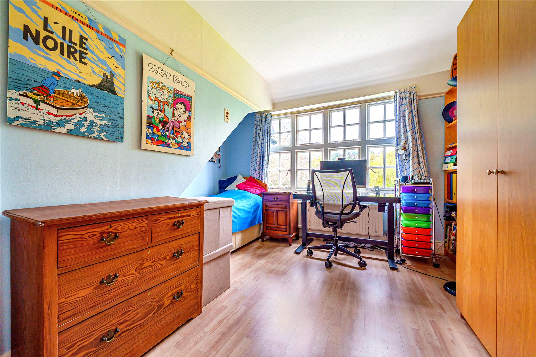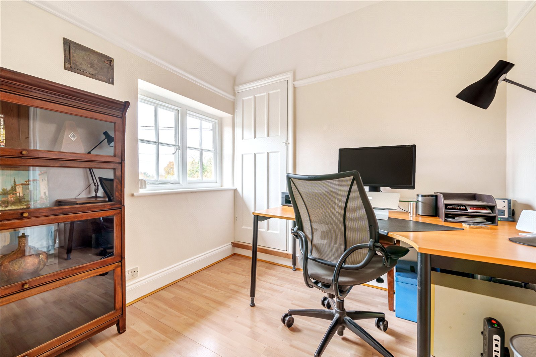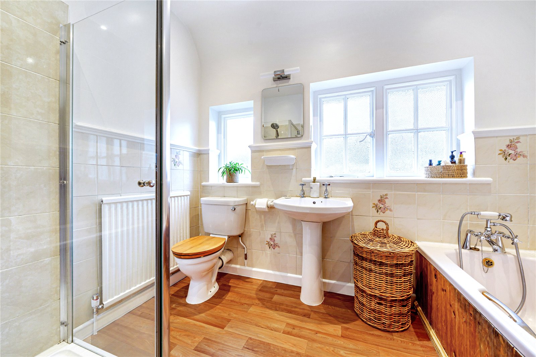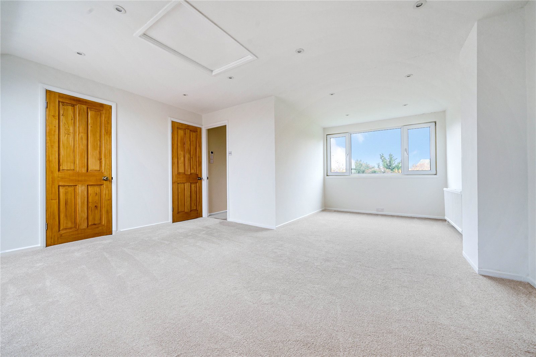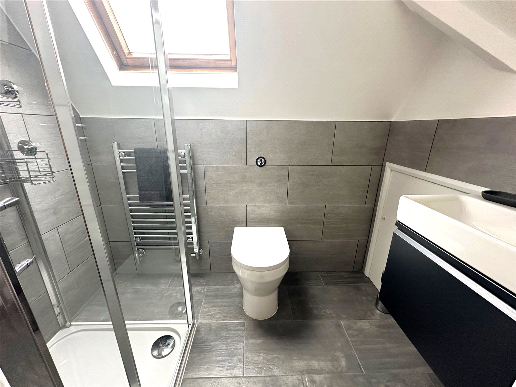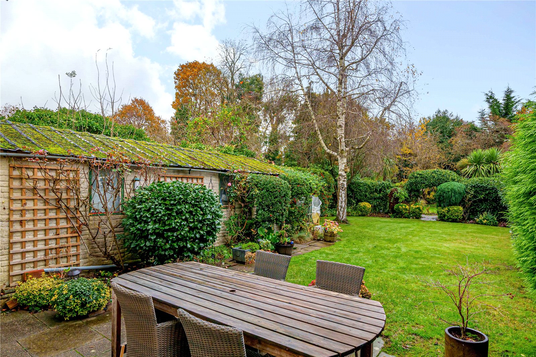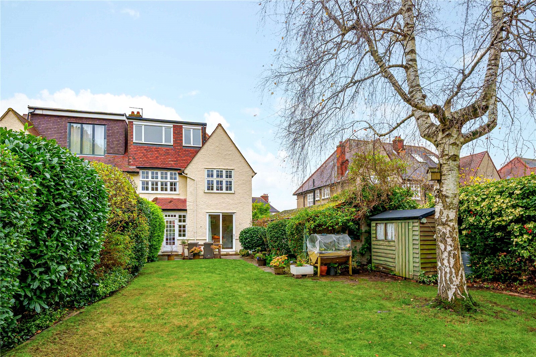Queens Road, Barnet
- House, Semi-Detached House
- 5
- 2
- 2
Key Features:
- SOLE AGENTS
- 5 BEDROOMS
- 2 RECEPTION ROOMS
- 2 BATHROOMS
- GARAGE
- REAR GARDEN
- DRIVEWAY
Description:
Situated on this sought after residential road we are delighted to offer for sale this stunning, period family home.
This semi-detached property is set over 3 floors and benefits from a wealth of original features and comprises a welcoming entrance hall, 2 large interconnecting reception rooms with feature open hearth & gas fireplaces, a bright and airy kitchen/breakfast room, a separate utility room and a guest w.c. Benefits include heating controlled by Tado multi-zoned smart thermostat and radiator valves and Fibre Internet direct to the premises (FTTP).
On the first floor there are 4 good size bedrooms and a family bathroom along with stairs to the second floor which has a generous principal bedroom with a recently fitted shower room, a walk in cupboard and ample eaves storage.
Externally there is a large, well established and mature rear garden of approx. 136' in length with sun terrace, and storage shed. There is also a pretty front garden and a long driveway leading to a double length, detached garage. The property has potential to extend to the rear and side subject to the usual consents.
Queens Road is situated in this enviable location within walking distance to the 'The Spires' with its large selection of shops, restaurants, boutiques and coffee shops. High Barnet tube station (Northern Line) and New Barnet station are nearby for easy access into London. Barnet has many renowned and highly regarded schools both private and state of which the property is near to the outstanding Queen Elizabeth Boys school.
Local Authority: Barnet
Council Tax band: G
Tenure: Freehold
GROUND FLOOR
Reception Room (5.87m x 3.90m (19'3" x 12'10"))
Reception Room (4.55m x 3.63m (14'11" x 11'11"))
Kitchen (3.45m x 3.40m (11'4" x 11'2"))
Utility Room (2.26m x 2.13m (7'5" x 7'))
Guest wc
FIRST FLOOR
Bedroom 2 (4.88m x 3.66m (16'0" x 12'0"))
Bedroom 3 (4.10m x 3.58m (13'5" x 11'9"))
Bedroom 4 (3.50m x 2.92m (11'6" x 9'7"))
Bedroom 5 (2.50m x 2.44m (8'2" x 8'0"))
Bathroom
SECOND FLOOR
Bedroom 1 (6.25m x 4.52m (20'6" x 14'10"))
En Suite
Eaves
OUTSIDE
Driveway/ Front Garden (21.40m x 10.40m (70'3" x 34'1"))
Rear Garden (21.23m x 8.20m (69'8" x 26'11"))
Garage (7.32m x 3.00m (24'0" x 9'10"))



