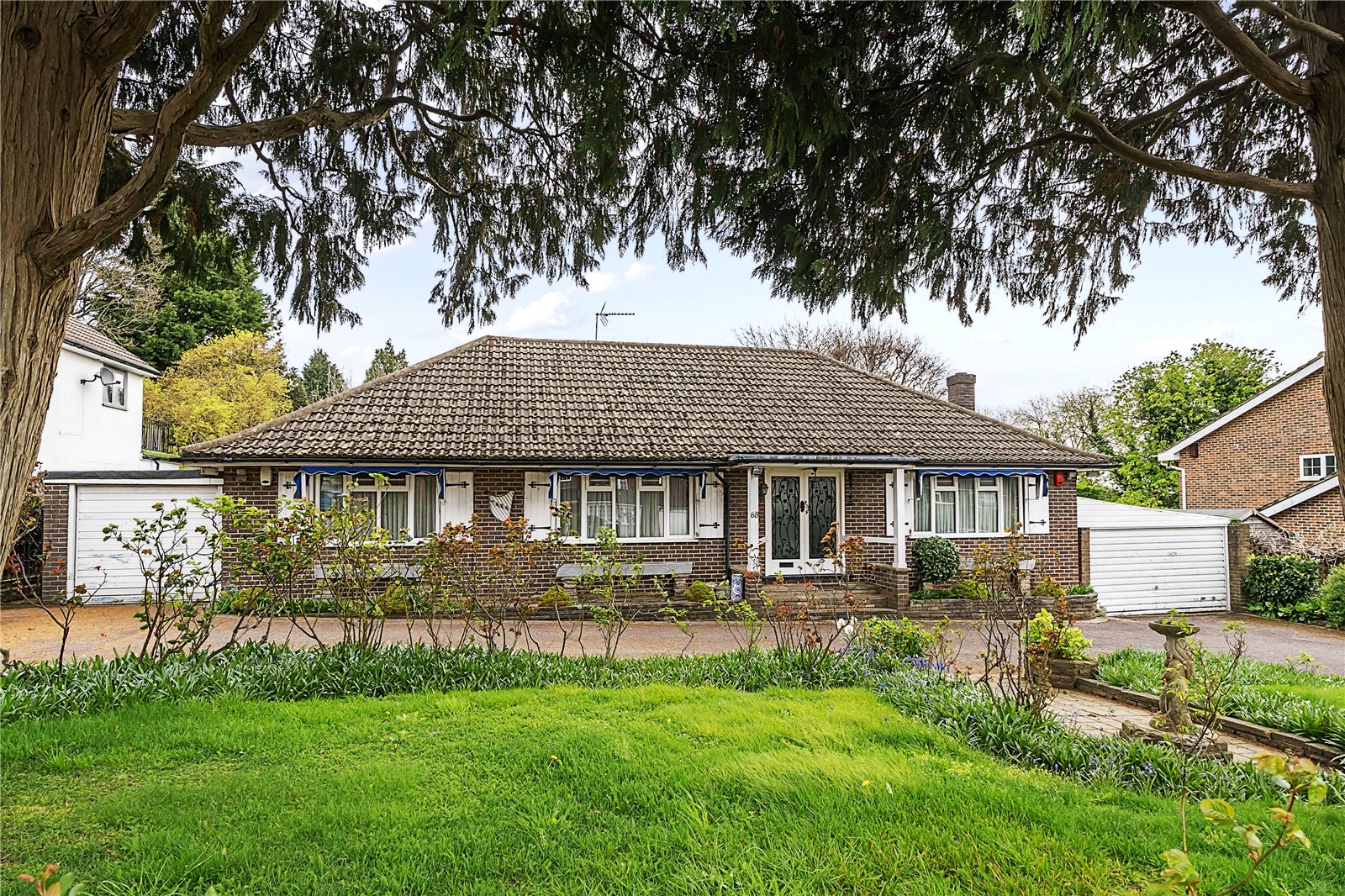Quinta Drive, Arkley
- Bungalow, Detached Bungalow
- 2
- 3
- 2
Key Features:
- SOLE AGENTS
- CHAIN FREE
- DETACHED BUNGALOW
- REAR GARDEN
- SWIMMING POOL
- TWO GARAGE
- OFF STREET PARKING
Description:
*** CHAIN FREE *** Situated on a large plot we are delighted to offer for sale this spacious and versatile detached bungalow. The property requires modernisation throughout and offers plenty of scope for extending and remodelling. Comprising a large welcoming entrance hall, 2 good size reception rooms, a fitted kitchen, utility room, 2 double bedrooms, family bathroom, shower room and conservatory with double French doors leading onto the rear garden.
Externally there is a large mature east facing rear garden which includes a good-sized swimming pool and 2 storage sheds. The property benefits from having 2 garages - one on either side of the property and further off street parking at the front of the property for several vehicles.
Local Authority: Barnet
Council Tax band: G
Tenure: Freehold



