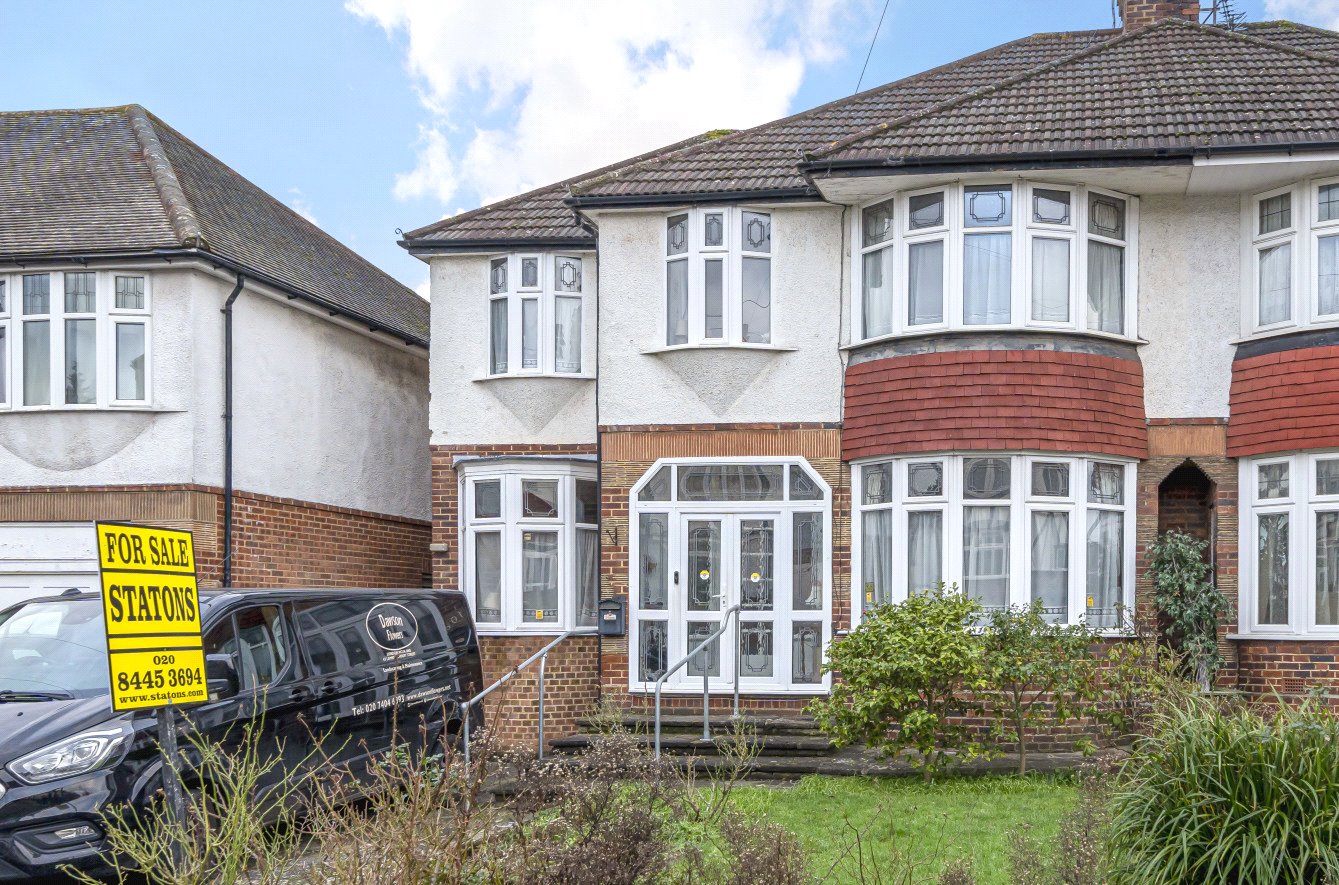Raleigh Drive, Whetstone
- House, Semi-Detached House
- 4
- 3
- 2
Key Features:
- Sole Agents
- Double fronted
- Semi detached
- 4 /5 bedrooms
- 2 / 3 reception rooms
- 2 bathrooms
- Potential to extend subject to planning permission
- Close to all amenities
Description:
Statons are delighted to bring to the market this double fronted semi-detached 4/5 bedrooms, 2/3 reception rooms, 2 bathroom family home.
As you enter into a spacious hall you have doors leading into the 2 large reception rooms, currently used as a dining room/sitting room and living room with French doors onto the garden. The kitchen also has access to the garden. There is a third reception room which could also be used as a bedroom as it benefits from an en-suite wet room.
On the first floor, there are 4 bedrooms and family bathroom. There is also room for a large loft conversion, subject to planning permission.
The property is perfectly located being close to popular local schools, Friary & Bethune Parks and within easy reach of Whetstone's shopping facilities including Marks & Spencer and Waitrose, an abundance of restaurants & several transport links.
Local Authority: London Borough of Barnet
Council Tax Band: F
FREEHOLD
Entrance Hall
Reception / Bedroom 5 (3.90m x 2.34m (12'10" x 7'8"))
Reception Room/Sitting/Dining (5.36m x 3.73m (17'7" x 12'3"))
Reception Room/Living Room (4.80m x 3.73m (15'9" x 12'3"))
Kitchen (4.57m x 3.12m (15' x 10'3"))
Guest Cloakroom
Bedroom 1 (5.38m x 3.58m (17'8" x 11'9"))
Bedroom 2 (4.90m x 3.56m (16'1" x 11'8"))
Bedroom 3 (3.80m x 2.54m (12'6" x 8'4"))
Bedroom 4 (3.48m x 2.16m (11'5" x 7'1"))
Garden (24.87m x 9.78m (81'7" x 32'1"))



