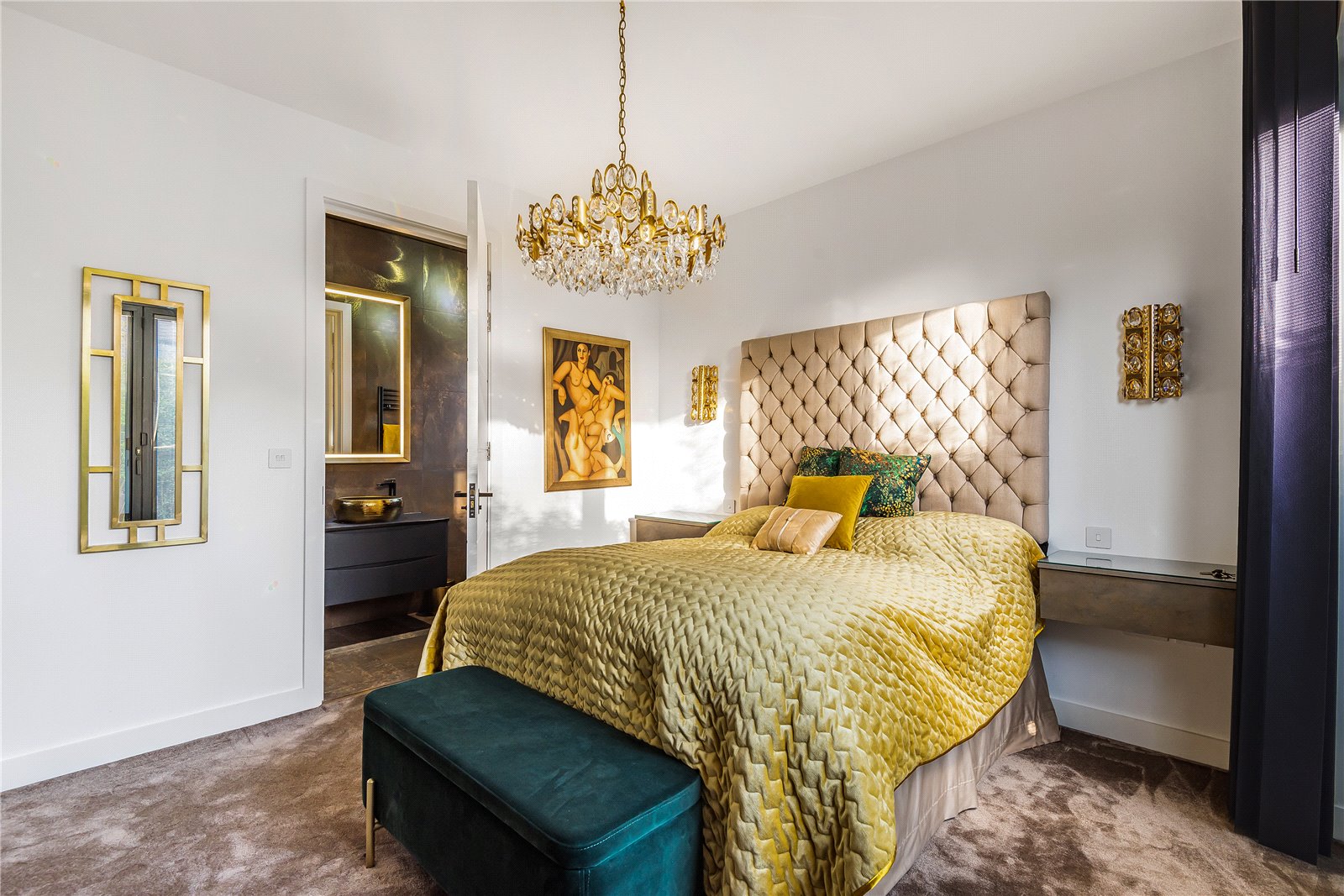Raleigh Drive, Whetstone
- Bungalow, Detached Bungalow
- 2
- 1
- 2
Key Features:
- Contemporary Style Detached Residence
- Luxury Finish
- Built 4 Years Ago
- 2 Bedrooms
- 2 Bathrooms
- Lounge
- Open Plan Fitted Kitchen
- Entrance Hall
- Landscaped Garden
- Off Street Parking
Description:
An exquisite interior designed two bedroom detached lateral living bungalow bordering Whetstone & Friern Barnet. The property has been finished to the highest of standards, offering generous living space with high ceilings bringing in a lot of natural light.
This residence offers an open plan kitchen reception with direct access to a tranquil garden. There is also a courtyard beyond. Principle bedroom with walk in ensuite shower room. Bedroom 2 has been given optimum usage, as can be used as study or bedroom as it comes with a drop-down double bed from the wardrobe as well as a truly stunning main bathroom.
The house was built to latest insulation regulations within the last 3 years and has approx. seven years left of warrenty. Other benefits include under floor heating throughout, by an Air Source Heat Pump to help keep running costs at a low, off street parking for multiple cars and storage at the rear of the property, as well as being fully alarmed.
The property is perfectly located within an easy drive of a wide choice of amenities in Whetstone and Friern Barnet and includes many individual restaurants and boutiques.
Local authority: Barnet Council
Council tax: Band E
Tenure: Freehold
Bedroom 1 (4.37m x 3.35m (14'4" x 11'))
Bedroom 2 (4.37m x 2.95m (14'4" x 9'8"))
Kitchen/Reception Room (7.80m x 6.10m (25'7" x 20'0"))
Bathroom
Utility Room (3.25m x 1.52m (10'8" x 5'))
Guest wc
OUTSIDE
Store (2.57m x 1.22m (8'5" x 4'0"))
Garden approx 1 (10.36m x 2.44m (34' x 8'0"))
Garden approx 2 (4.57m x 2.90m (15' x 9'6"))



