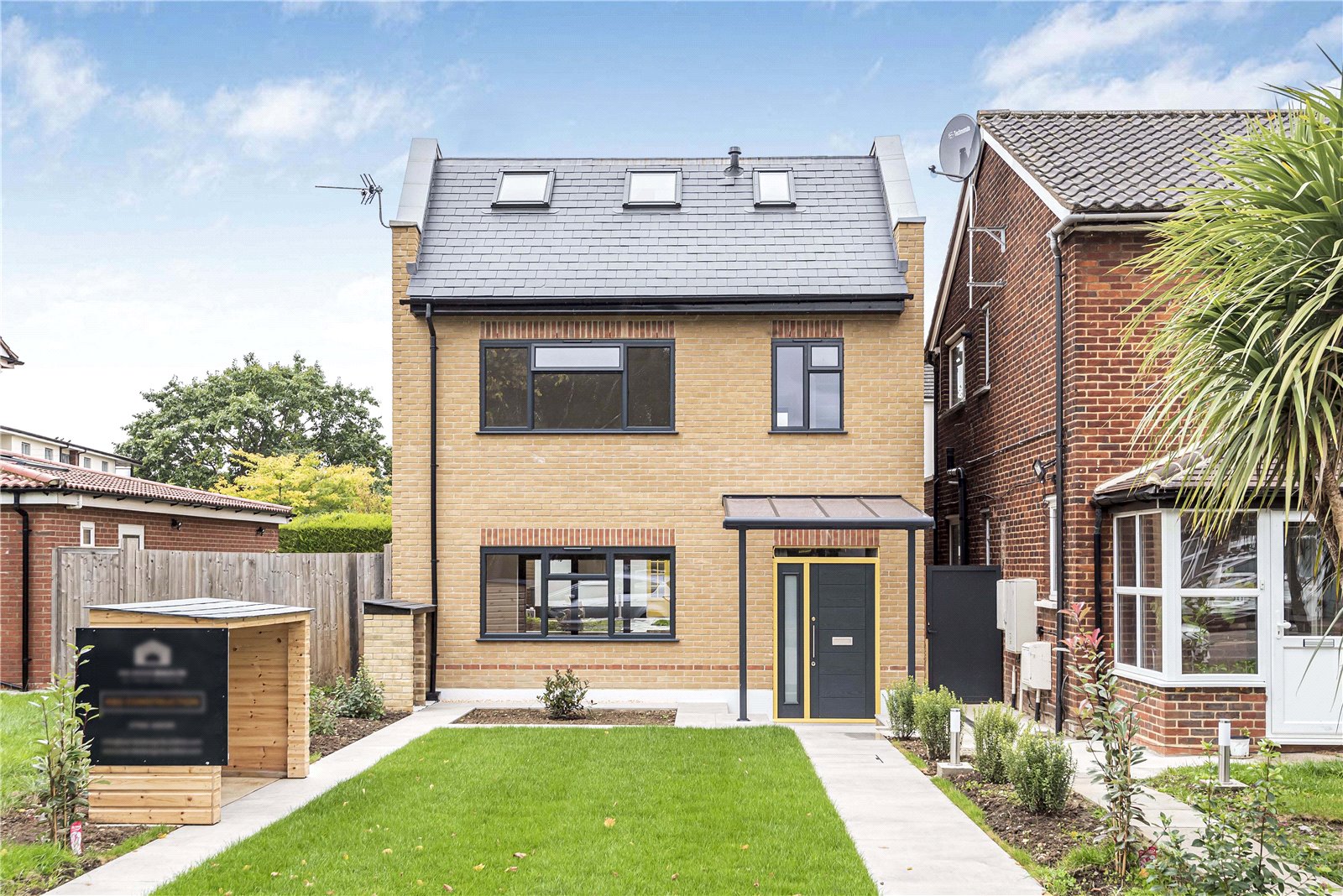Reservoir Road, Oakwood
- Detached House, House
- 3
- 1
- 2
Key Features:
- Brand New Detached Home
- 10 Year New Build Warranty
- Situated In Highly Sought After Location
- 3 Double Bedrooms
- 2 Bathrooms
- Open Plan Reception Room/Kitchen Diner
- Beautifully Landscaped Rear Garden
Description:
** A BRAND NEW DETACHED HOME WITH 10 YEAR NEW BUILD WARRANTY **
A Newly built 3 double bedroom detached home, situated in the highly sought after location of Oakwood, North London. The property has been finished to an unbelievable standard with Engineered Oak floors throughout.
There is an open plan reception room/ kitchen diner with doors leading to the rear garden. The finishes in all bathrooms have been completed to a high standard with high quality fittings as well as a bespoke kitchen that has been finished to an exemplary level. To complete the ground floor there is also a downstairs WC.
The first floor offers two double bedrooms and a study area with a family bathroom. The second floor leads you to the principal Suite and comes complete with en-suite.
There is a beautifully landscaped rear garden with resin patio area and laid to lawn area with the addition of a garden studio which can be used for a multitude of purposes.
The front of the property has been landscaped with a contemporary design and is mainly laid to lawn with pathways leading to the property.
Location: Situated within a level walking distance of the local shops and facilities of Oakwood. Oakwood underground station on the Piccadilly Line is close at hand and both Oakwood, Cockfosters and Southgate amenities are a short drive away.
Local authority: Enfield Council
Council tax band: TBC
Ground Floor:-
Open Plan Reception Room/Kitchen Diner (8.92m x 6.93m (29'3" x 22'9"))
Guest Cloakroom
First Floor:-
Bedroom 2 (4.57m x 3.23m (15' x 10'7"))
Bedroom 3 (4.40m x 3.40m (14'5" x 11'2"))
Family Bathroom
Second Floor:-
Principle Bedroom (5.72m x 4.95m (18'9" x 16'3"))
En Suite Shower Room
Beautifully Landscaped Rear Garden



