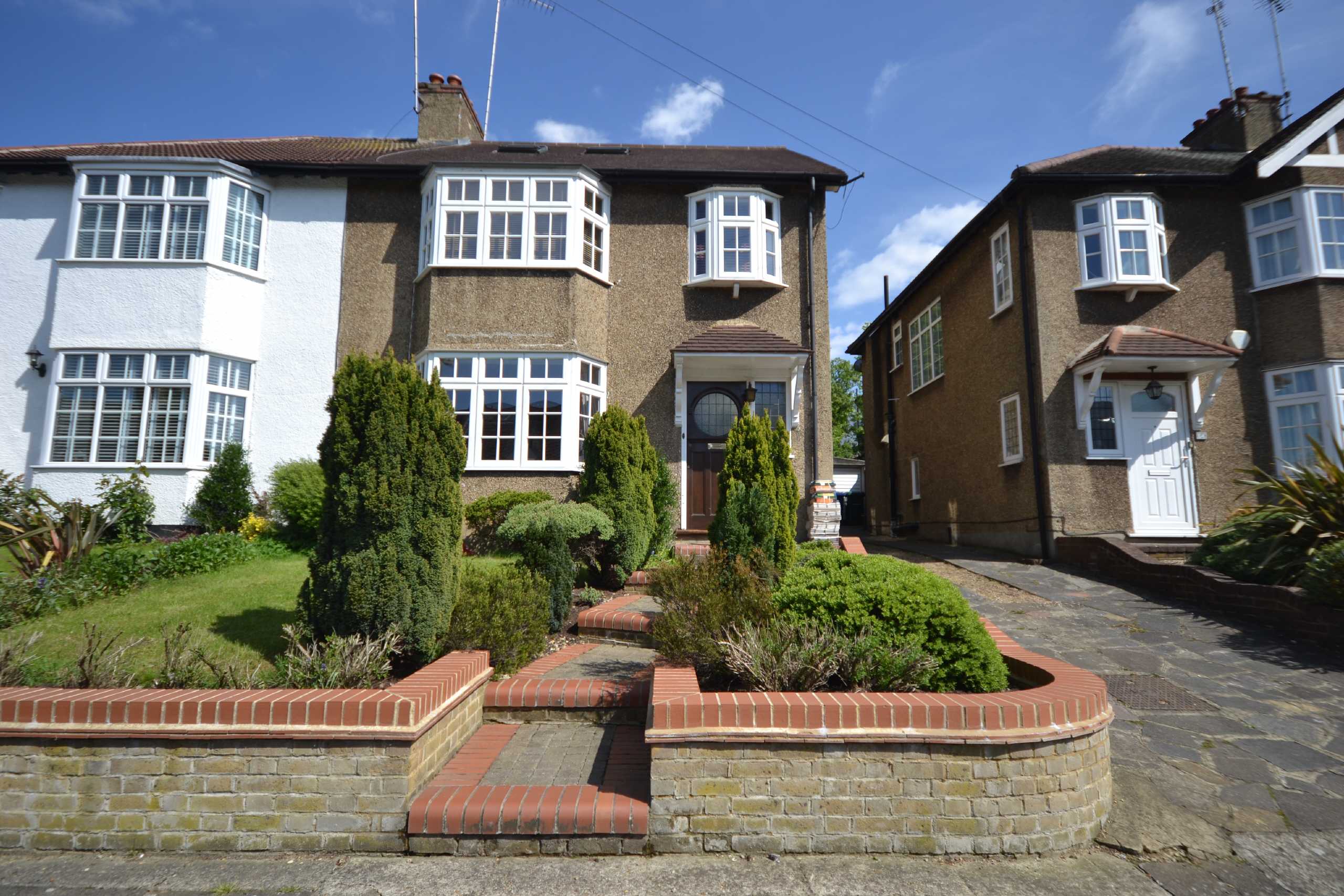Ridgeview Road, Whetstone
- House, Semi-Detached House
- 4
- 2
- 2
Key Features:
- Sole Agents
- 4 Bedrooms
- 2 Bathroms
- Open Plan Kitchen/ Diner
- Garden
- Garage
Description:
A well presented and extended four bedroom semi detached family home.
To the ground floor, the property comprises of a front reception room, rear reception room, which has been opened up into the kitchen to create an open plan kitchen / diner, and a downstairs cloakroom.
The first floor comprises of three bedrooms and family bathroom with a separate w.c on the first floor. An excellent loft conversion has been added to create a master bedroom with en-suite bathroom and built-in wardrobes. Externally, the property benefits from a garage via a shared drive and front garden. Internal viewing recommended.
The property is in an excellent location for Whetstone High road and local transport such as Totteridge & Whetstone underground.
Local Authority: Barnet
Council Tax: E
FREEHOLD
GROUND FLOOR
Reception Room (4.42m x 4.34m (14'6" x 14'3"))
Kitchen/ Dining Room (6.55m x 3.80m (21'6" x 12'6"))
Guest Cloakroom
FIRST FLOOR
Bedroom Two (4.50m x 3.96m (14'9" x 13'))
Bedroom Three (3.96m x 3.80m (13' x 12'6"))
Bedroom Four (2.51m x 2.46m (8'3" x 8'1"))
Family Bathroom
Guest Cloakroom
SECOND FLOOR
Master Bedroom (5.64m x 4.11m (18'6" x 13'6"))
En-suite Bathroom



