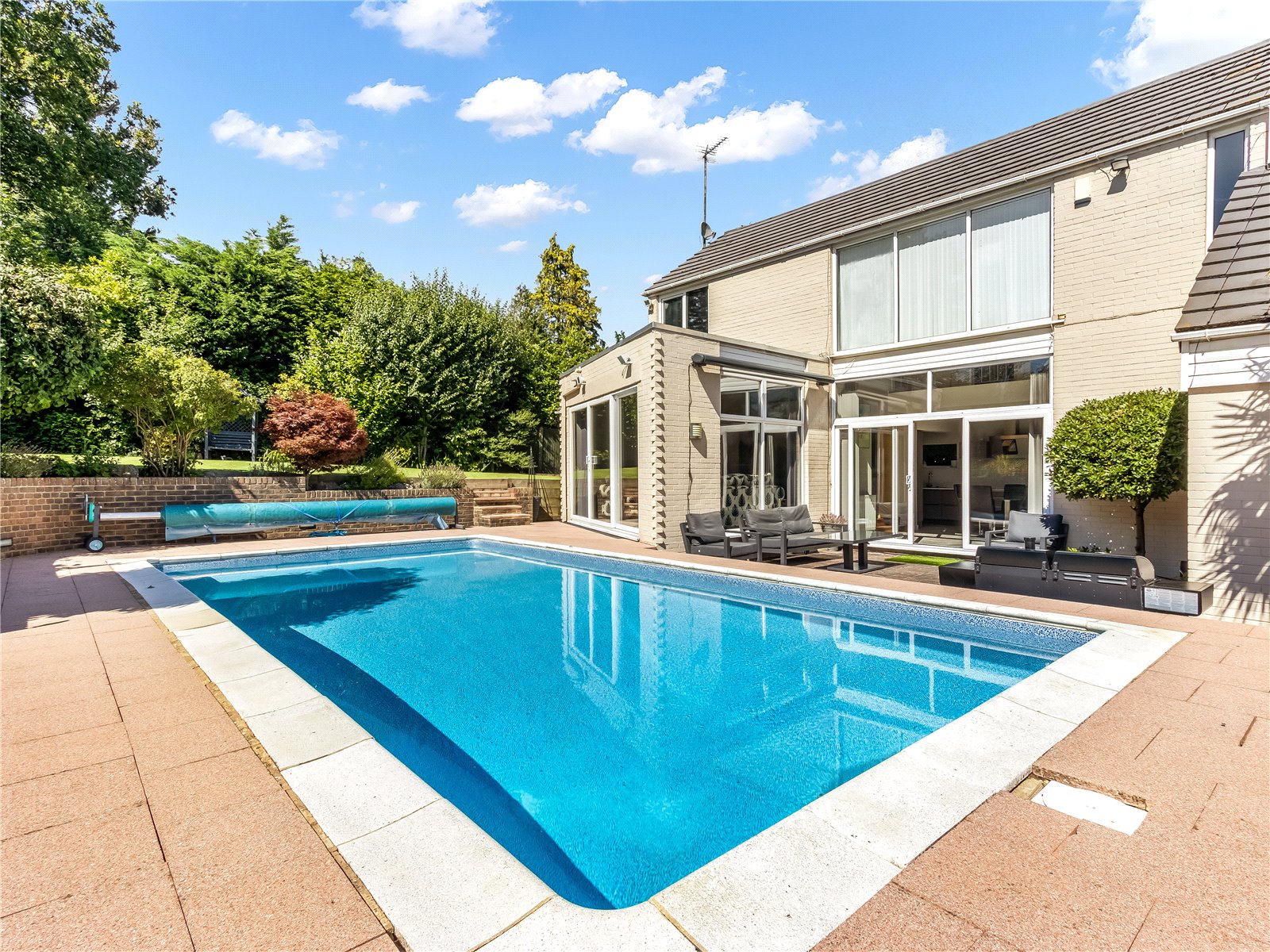Robin Way, Cuffley
- Detached House, House
- 5
- 3
- 3
Key Features:
- DETACHED
- FIVE BEDROOMS
- THREE BATHROOMS
- UTILITY ROOM
- DOULBE GARAGE
- GARDEN
Description:
Located in a wonderfully peaceful cul-de-sac just off Tolmers Avenue is this fabulous bright and modern architect designed family home boasting circa 2860 sq ft of versatile accommodation.
On the lower ground floor there are 2 bedrooms and a shower room, plus a gym/ reception room. On the ground floor there is a spacious kitchen breakfast room with vaulted ceiling and sliding doors opening out to the terrace and swimming pool, living room, dining room, utility room and external lean-to. The first floor comprises 3 bedrooms with the principal bedroom benefitting from en-suite bathroom with sliding doors out onto a beautiful roof terrace, there is also a further shower room. Externally the stunning and secluded wrap around garden has a heated swimming pool. The frontage provides off street parking for several cars and allows access to the double garage.
Cuffley village has a variety of local shops, restaurants and mainline train station servicing London via Moorgate station. Within the area are excellent local schooling facilities, both public and private, catering for all ages. The A1(M), M25 and A10 are within easy reach by car.
Council Tax - G
Local Authority - Welwyn Hatfield
GROUND FLOOR
Hallway (4.83m x 1.30m (15'10" x 4'3"))
Storage
Kitchen (5.80m x 5.61m (19'0" x 18'5"))
Utility Room (2.77m x 1.65m (9'1" x 5'5"))
Lean To
Dining Room (4.55m x 3.35m (14'11" x 11'))
Storage
Lounge (6.88m x 4.42m (22'7" x 14'6"))
Shower Room (3.00m x 2.00m (9'10" x 6'7"))
Gym/Reception Room (4.27m x 3.02m (14'0" x 9'11"))
Storage
Bedroom (4.52m x 3.18m (14'10" x 10'5"))
Storage
Bedroom (3.15m x 2.74m (10'4" x 9'))
FIRST FLOOR
Bedroom (4.57m x 3.38m (15' x 11'1"))
Roof Terrace
Ensuite Bathroom (4.70m x 1.73m (15'5" x 5'8"))
Storage
Bedroom (4.04m x 2.41m (13'3" x 7'11"))
Storage
Shower Room (2.57m x 1.27m (8'5" x 4'2"))
Bedroom (6.43m x 5.56m (21'1" x 18'3"))
EXTERIOR
Garage (6.40m x 4.62m (21' x 15'2"))
Storage (3.07m x 2.06m (10'1" x 6'9"))































