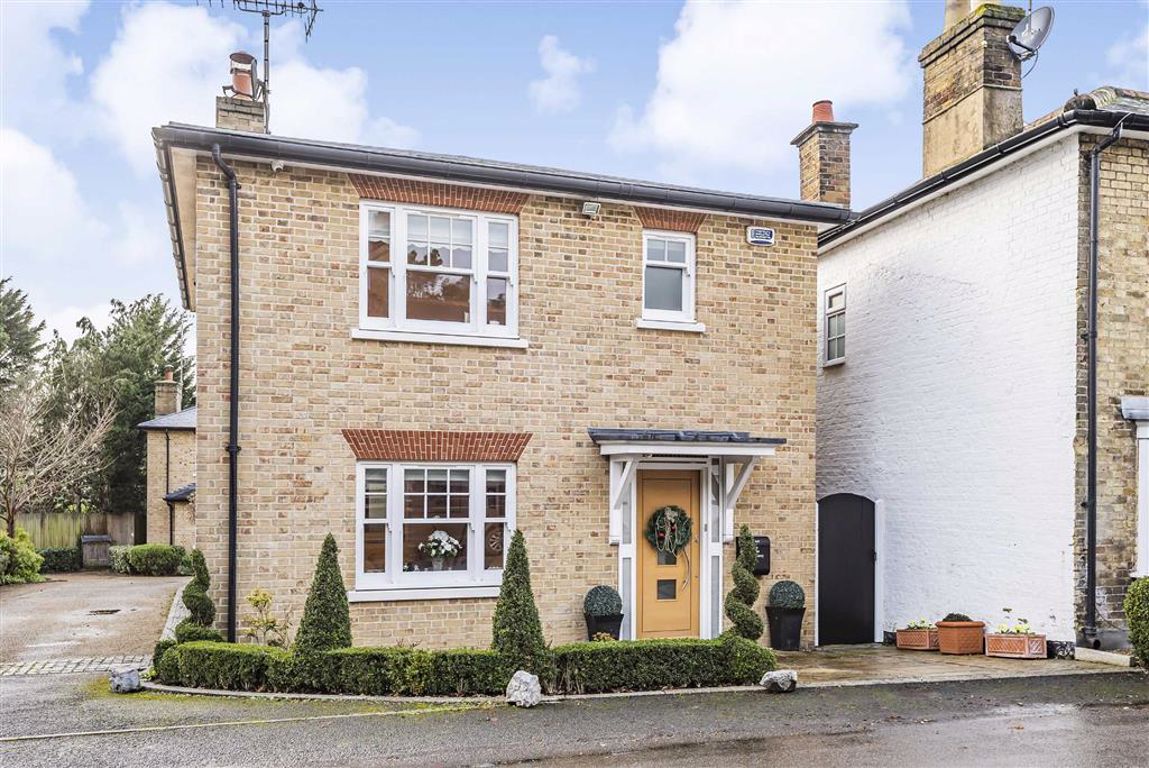Roundbush Lane, Round Bush, Aldenham
- House
- 3
- 2
- 2
Key Features:
- Sole Agents
- Three bedrooms
- Two Bathrooms (one ensuite)
- Two reception rooms
- Underfloor heating
- Secluded rear garden
- Garage
- Close to amenities and transport links
Description:
Statons are pleased to present this 3 bedroom detached freehold property situated in the sought after location of Aldenham. The development of just 5 houses, which were designed and built by Relicpride, was completed only 5 years ago and the property is being sold with the remainder of its NHBC warranty.
Mulberry House offers flexible living accommodation, a large 20ft fully integrated kitchen / dining room, separate large reception room as well as benefitting from underfloor heating.
To the rear, there is a low maintenance southwest facing rear garden and detached garage. The property benefits from an abundance of natural light, 2 excellent sized double bedrooms with an en-suite bathroom to the principal bedroom, a further single bedroom and family bathroom.
Aldenham provides excellent access to the M1, A41 and M25 (providing further access to Gatwick, Heathrow and Luton airports). The mainline Thameslink station is available from nearby Radlett or Elstree, connecting to St Pancras in less than half an hour. The surrounding countryside provides numerous activities including golf, riding and walking and on the village green you can enjoy the public house that dates back to the 17th Century. Excellent schooling, both state and private, are nearby.
Please note: This property is being sold by a relation to a member of staff of Statons.
Floor plans should be used as a general outline for guidance only and do not constitute in whole or in part an offer or contract. Any intending purchaser or lessee should satisfy themselves by inspection, searches, enquires and full survey as to the correctness of each statement. Any areas, measurements or distances quoted are approximate and should not be used to value a property or be the basis of any sale or let. Floor Plans only for illustration purposes only – not to scale



