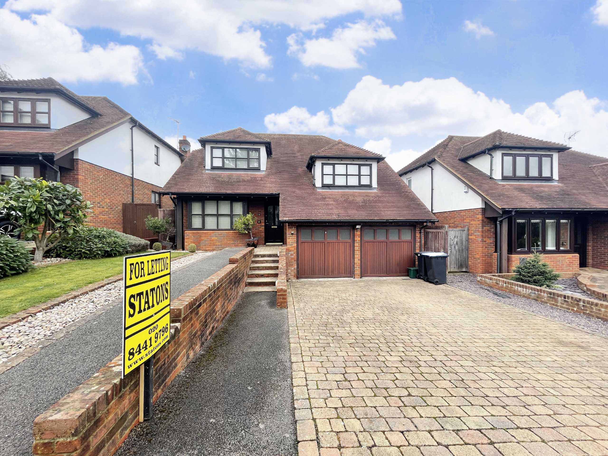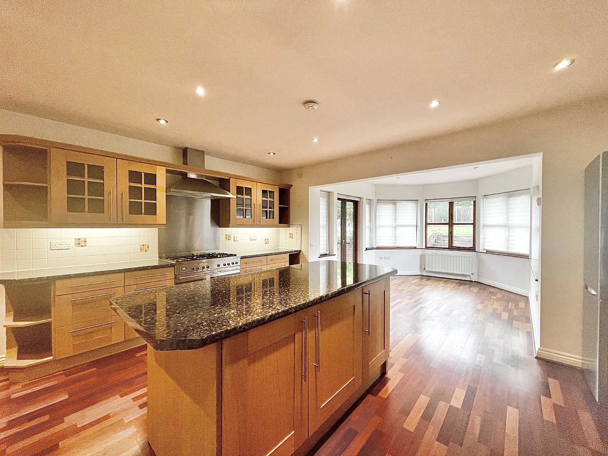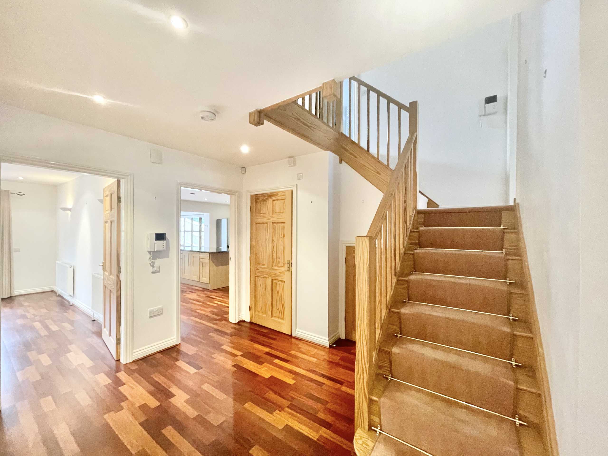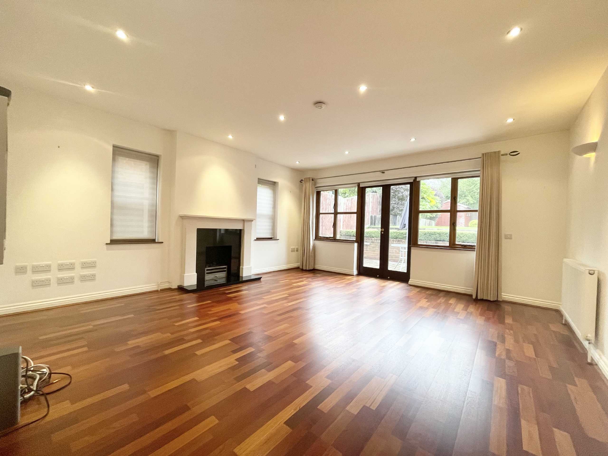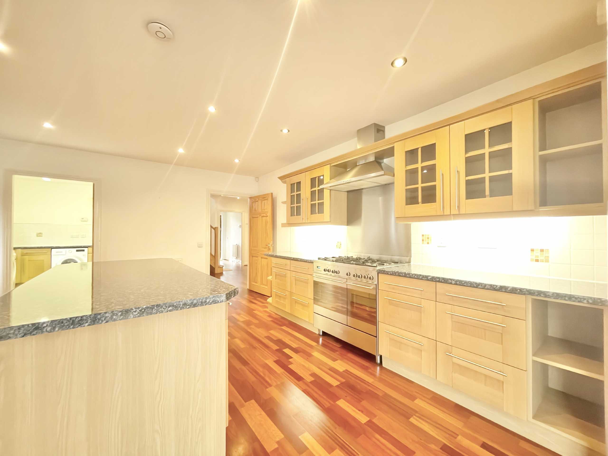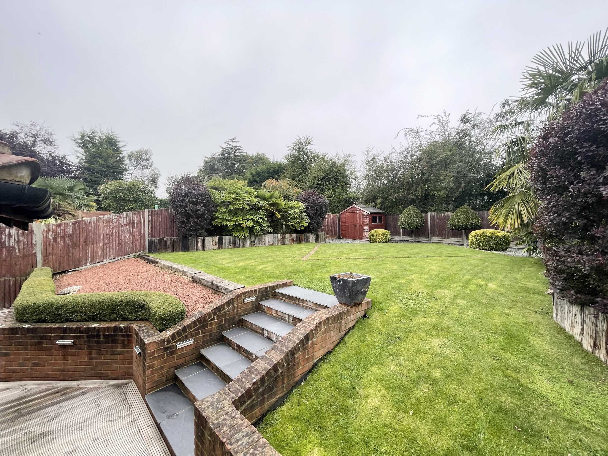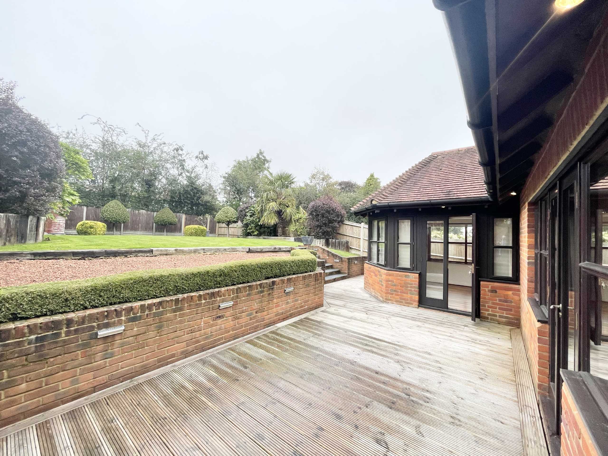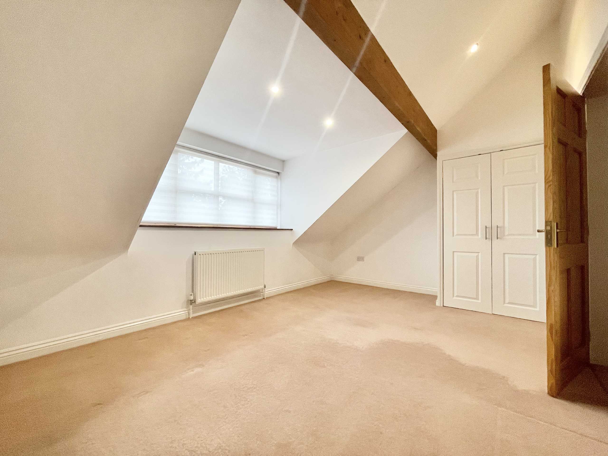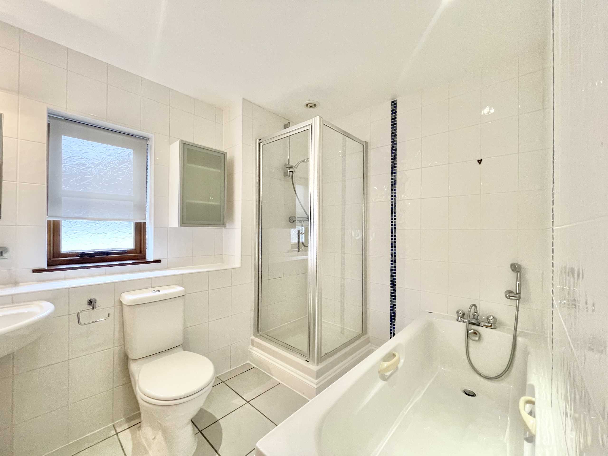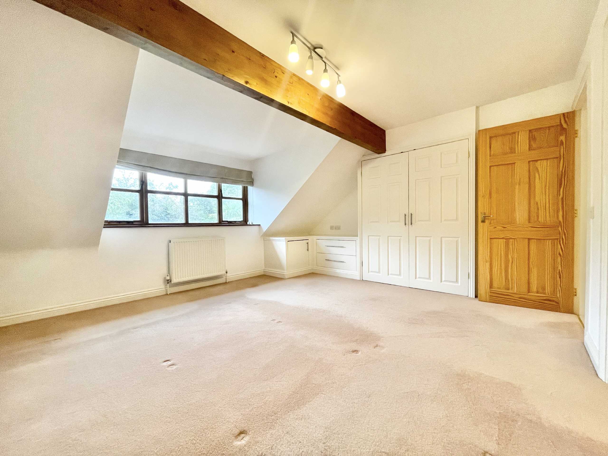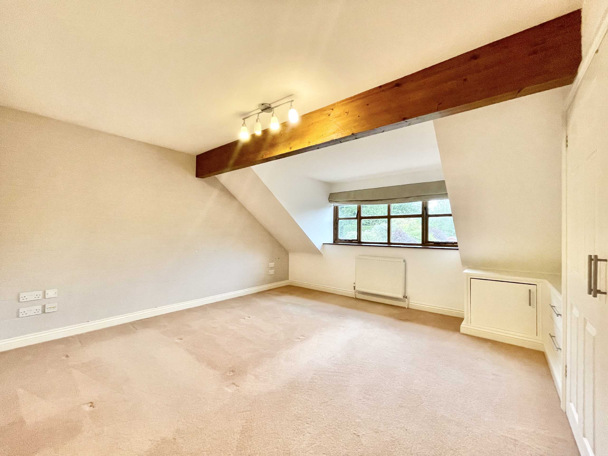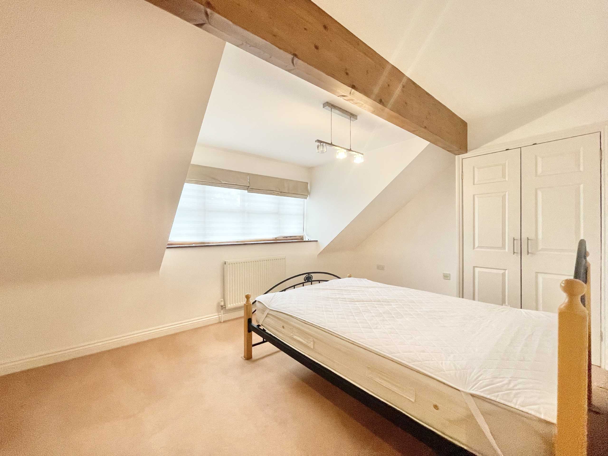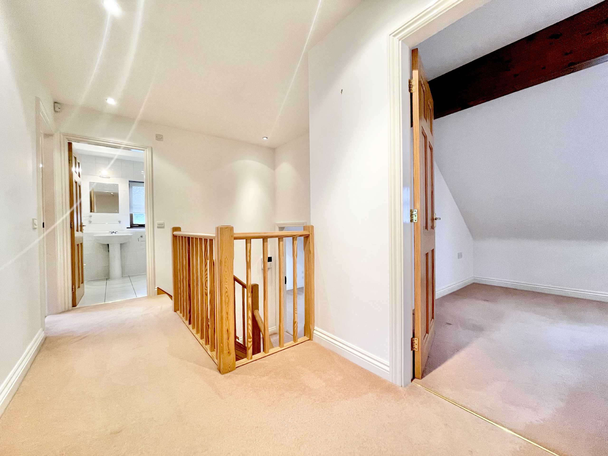Rowbourne Place, Cuffley
- Detached House, House
- 4
- 3
- 2
Key Features:
- Quiet Cul-De-Sac Location
- 4 Bedrooms
- Landscaped Rear Garden
- OSP
- Integral Double Garage
- 2 Reception Rooms
- Well Kept Rear Garden
- Off Street Parking
- Unfurnished
- AVAILABLE NOW
Description:
AVAILABLE IMMEDIATELY. A beautiful family home situated in a cul-de-sac off a cul-de-sac making it an exceptionally quiet area. The property has hardwood flooring throughout the ground floor and the kitchen / breakfast room is a tremendous size, and has double doors leading onto the garden. There are 4 good size double bedrooms the master bedroom has an en-suite shower room and there is a family bathroom. The property benefits from a landscaped rear garden, side access, a double integral garage and off street parking.
The property is located within a mile of Cuffley village with its variety of local shops, restaurants and mainline train station servicing London via Moorgate station. Within the area are excellent local schooling facilities, both public and private, catering for all ages. The A1(M), M25 and A10 are within easy reach by car.
Council Tax Band G
Welwyn and Hatfield Council
Entrance Hall (3.38m x 3.00m (11'1" x 9'10"))
Downstairs Cloakroom
Living Room (4.88m x 4.65m (16'0" x 15'3"))
Dining Room (4.47m x 3.18m (14'8" x 10'5"))
Study (3.18m x 2.29m (10'5" x 7'6"))
Kitchen / Breakfast Room (8.46m x 2.29m (27'9" x 7'6"))
First Floor Landing
Master Bedroom (4.65m x 4.06m (15'3" x 13'4"))
Ensuite Shower Room
Bedroom 2 (4.93m x 4.06m (16'2" x 13'4"))
Bedroom 3 (4.78m x 4.06m (15'8" x 13'4"))
Bedroom 4 (4.65m x 3.15m (15'3" x 10'4"))
Family Bathroom (2.87m x 2.29m (9'5" x 7'6"))
Rear Garden (21.00m x 12.20m (68'11" x 40'0"))
Double Garage (4.93m x 4.80m (16'2" x 15'9"))
Off Street Parking



