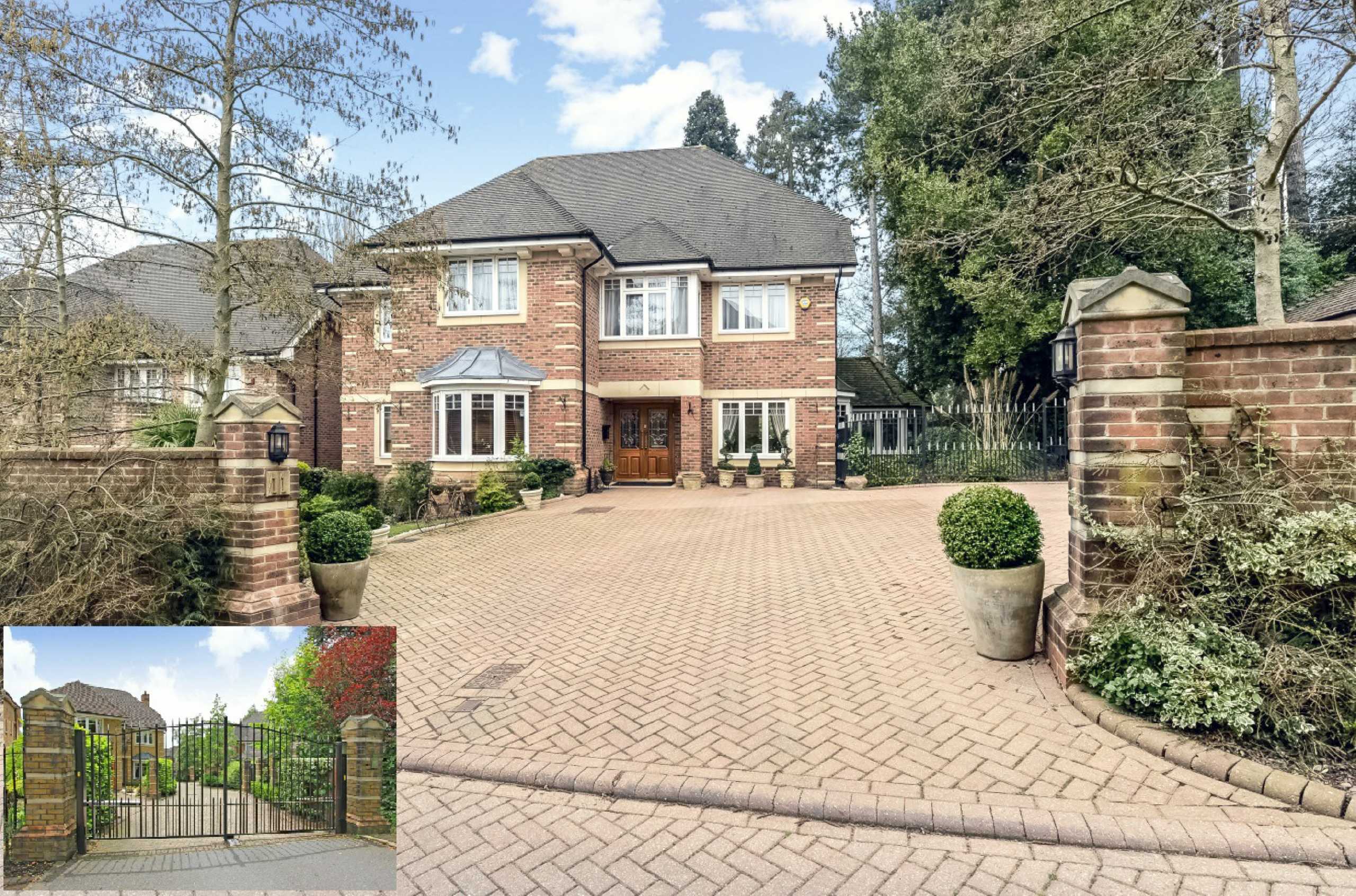Saddlers Close, Arkley
- Detached House, House
- 5
- 5
- 4
- Freehold
Key Features:
- 5 Bedrooms
- 5 Receptions
- 4 Bathrooms
- Garage
- Gated Entrance
- Excellent Schooling
- Scenic Walks
- Large Garden
Description:
This stunning property is situated in a quiet exclusive gated development. Immaculately presented, this detached family residence of approximately 5000 sq ft - sits in approximately 1/3rd of an acre plot, overlooked by majestic Californian Redwoods, a beautiful woodland walk rises to the northern boundary with a natural pond dating back over 100 years. This stunning home was built approximately 16 years ago by the renowned developers Banner Homes to an exceptionally high specification and is the largest property and plot on this development.
Reception Hallway (7.06m x 4.34m (23'2" x 14'3"))
Guest Cloakroom
Kitchen/Breakfast Room (10.36m x 3.35m (34' x 11'))
Conservatory (3.50m x 2.82m (11'6" x 9'3"))
Reception Room (8.38m x 4.65m (27'6" x 15'3"))
Dining Room (4.65m x 4.47m (15'3" x 14'8"))
Family Room (4.00m x 3.60m (13'1" x 11'10"))
Study (3.58m x 2.97m (11'9" x 9'9"))
First Floor:-
Landing (6.17m x 5.18m (20'3" x 17'))
Master Bedroom (4.88m x 4.67m (16'0" x 15'4"))
Dressing Room (3.10m x 2.20m (10'2" x 7'3"))
En Suite Bathroom (3.56m x 2.57m (11'8" x 8'5"))
Bedroom 2 (4.75m x 4.14m (15'7" x 13'7"))
En Suite Bathroom (2.24m x 1.93m (7'4" x 6'4"))
Bedroom 3 (4.11m x 3.05m (13'6" x 10'0"))
En Suite Shower Room (1.96m x 1.73m (6'5" x 5'8"))
Bedroom 4 (4.67m x 3.05m (15'4" x 10'0"))
Bedroom 5 (3.66m x 2.95m (12'0" x 9'8"))
Second Floor:-
Games Room/ Cinema Room (10.06m x 7.00m (33'0" x 23'))
Exterior:-
Landscaped Rear Garden
Detached Triple Garage (8.03m x 5.80m (26'4" x 19'0"))
Off Street Parking



