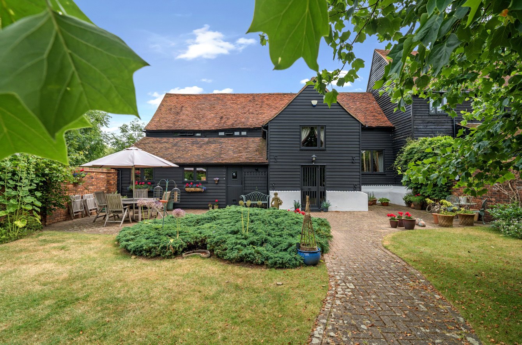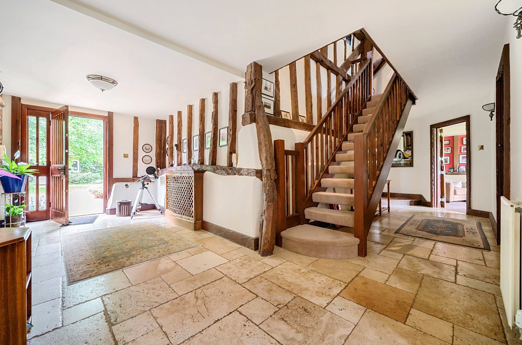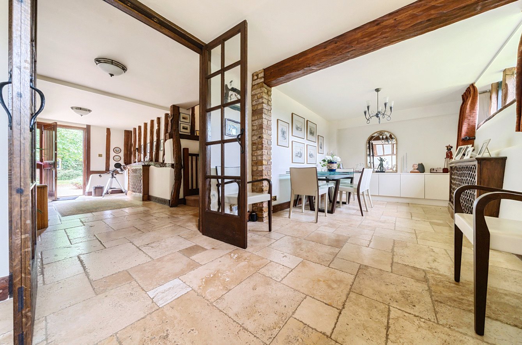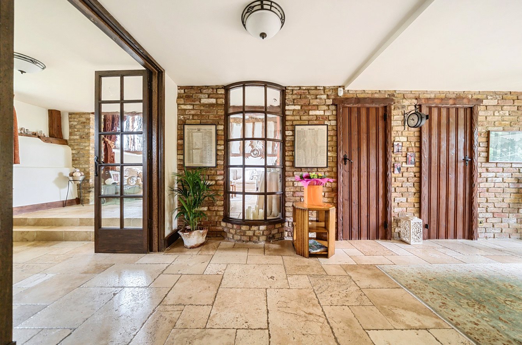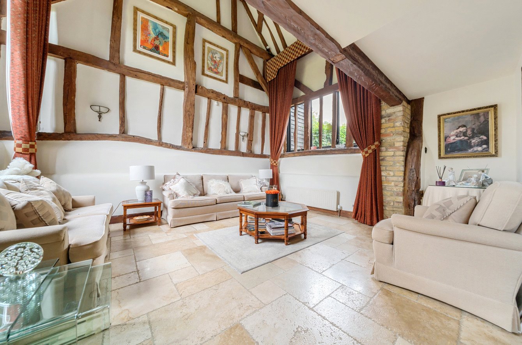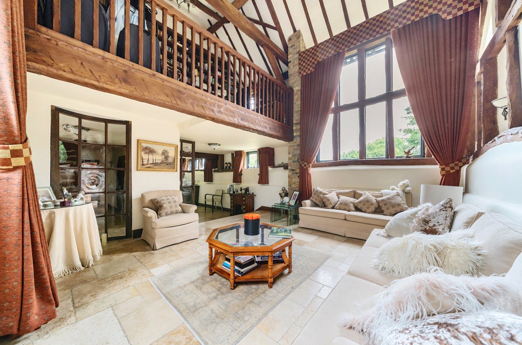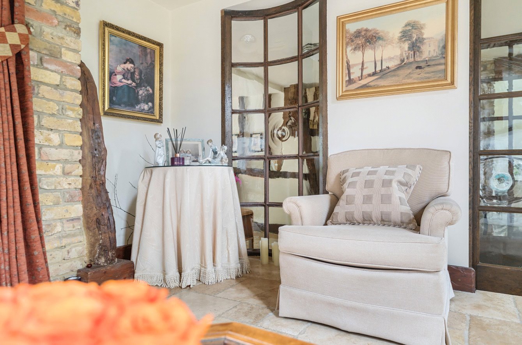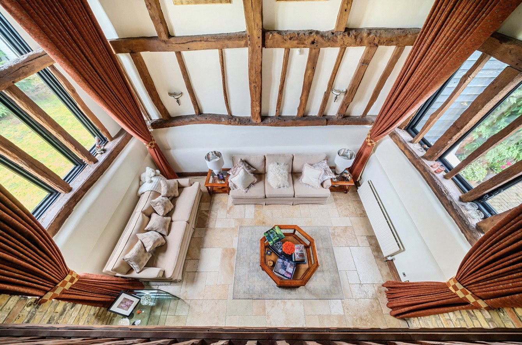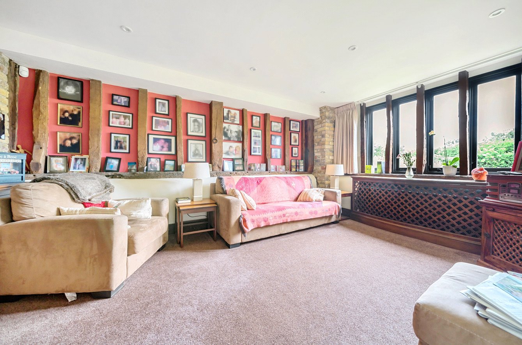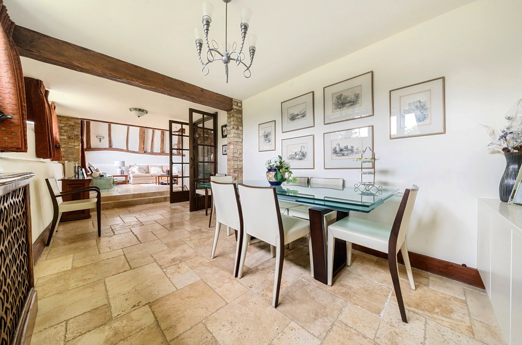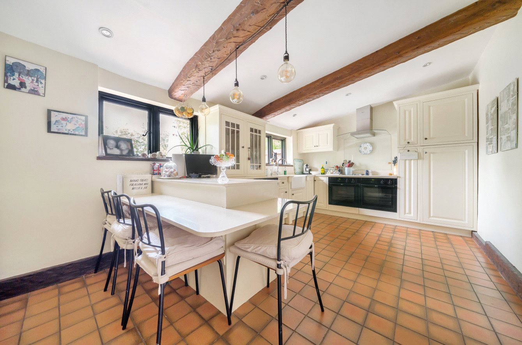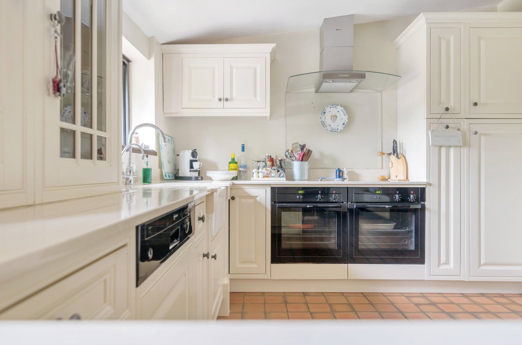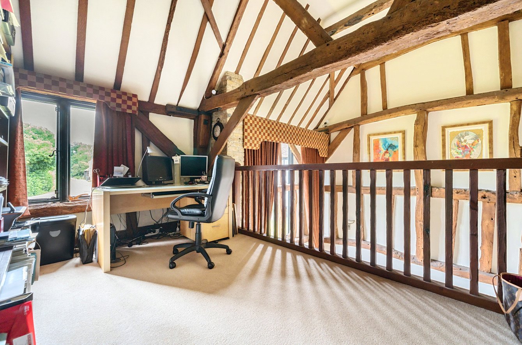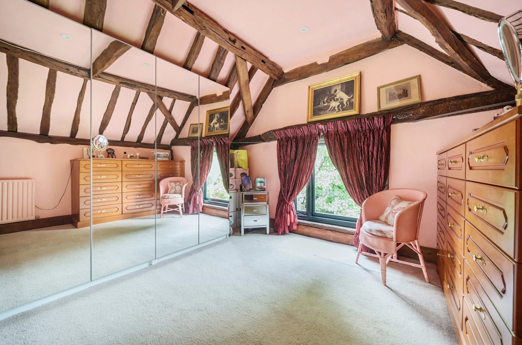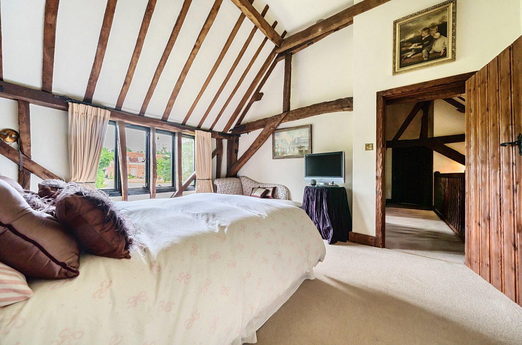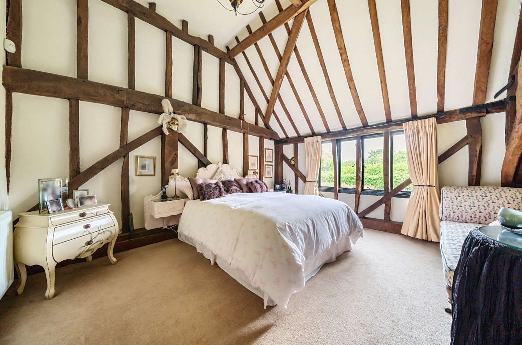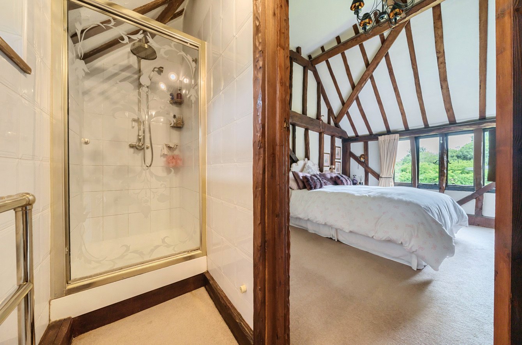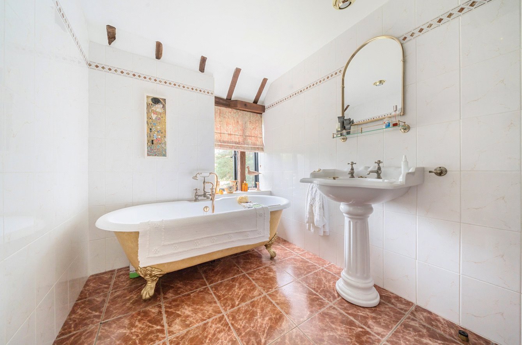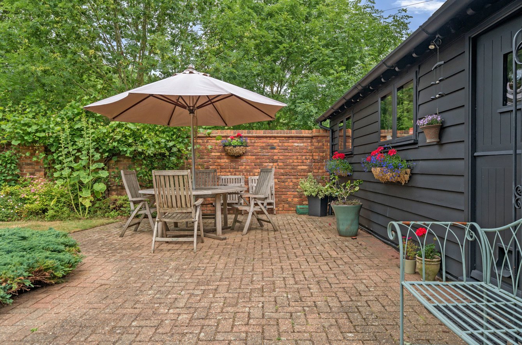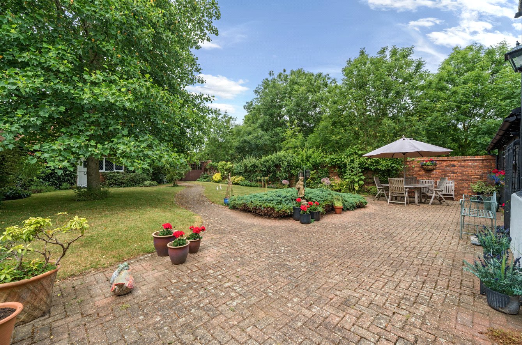Salisbury Hall, London Colney
- House, Semi-Detached House
- 3
- 4
- 2
Key Features:
- Grade II Listed
- 17th Century
- Barn conversion
- Set amid exclusive grounds of Salisbury Hall
- Vaulted ceiling
- Dual aspect living room
- Full of character throughout
Description:
A Grade II listed 17th Century hide-away barn conversion, Lansdowne, is located on the outskirts of St. Albans, in an ancient hamlet and set within the stunning & exclusive grounds of Salisbury Hall. This wonderful property comprises; welcoming entrance hall with tiled flooring, dual aspect living room with a vaulted ceiling which then opens onto the dining room.
There is a further tv/family room, fully fitted kitchen/breakfast room and a utility room. A downstairs guest cloakroom completes the ground floor accommodation.
To the first floor, there are 3 bedrooms plus additional Mezzanine space/study, which overlooks the sitting room, 2 bathrooms, which includes an ensuite shower room to the principal bedroom.
To the front of the property, a secluded private and south facing walled garden which is mainly laid to lawn, with mature trees and shrubs. A terrace runs along the front of the property and a path leads to the detached double garage with electric door. There is also parking for several cars and a communal lawn extends to the rear of the property.
LOCATION: Easily accessible to Radlett, Elstree/Borehamwood and St Albans City ad within easy reach of the M25 Motorway links, shops and amenities. Close to Elstree Studios, Sky Studios (Elstree), Warner Bros. Leavesden and accessible to Pinewood Studios, it is conveniently located, but is also discreetly ‘off the beaten track’. Ideal for travelling business executives, medical professionals, corporate relocators and film & production individuals seeking comfort, independence and most importantly, privacy.
Services
Fuel - LPG
Drainage - Shared klargester
Local Authority:
Hertsmere Borough Council
Council Tax Band: G
FREEHOLD
Entrance Hall
Guest Cloakroom
Lounge (5.20m x 4.65m (17'1" x 15'3"))
Dining Room (7.70m x 2.84m (25'3" x 9'4"))
Family Room (5.23m x 3.43m (17'2" x 11'3"))
Kitchen / Breakfast Room (4.83m x 3.00m (15'10" x 9'10"))
Utility Room (3.02m x 2.03m (9'11" x 6'8"))
Stairs to FIRST FLOOR
Bedroom 1 (4.30m x 3.89m (14'1" x 12'9"))
En Suite Shower Room
Bedroom 2 (4.83m x 3.56m (15'10" x 11'8"))
Office / Study (5.38m x 2.57m (17'8" x 8'5"))
Bedroom 3 (2.84m x 2.44m (9'4" x 8'0"))
EXTERNALLY
Garage (5.80m x 5.56m (19'0" x 18'3"))



