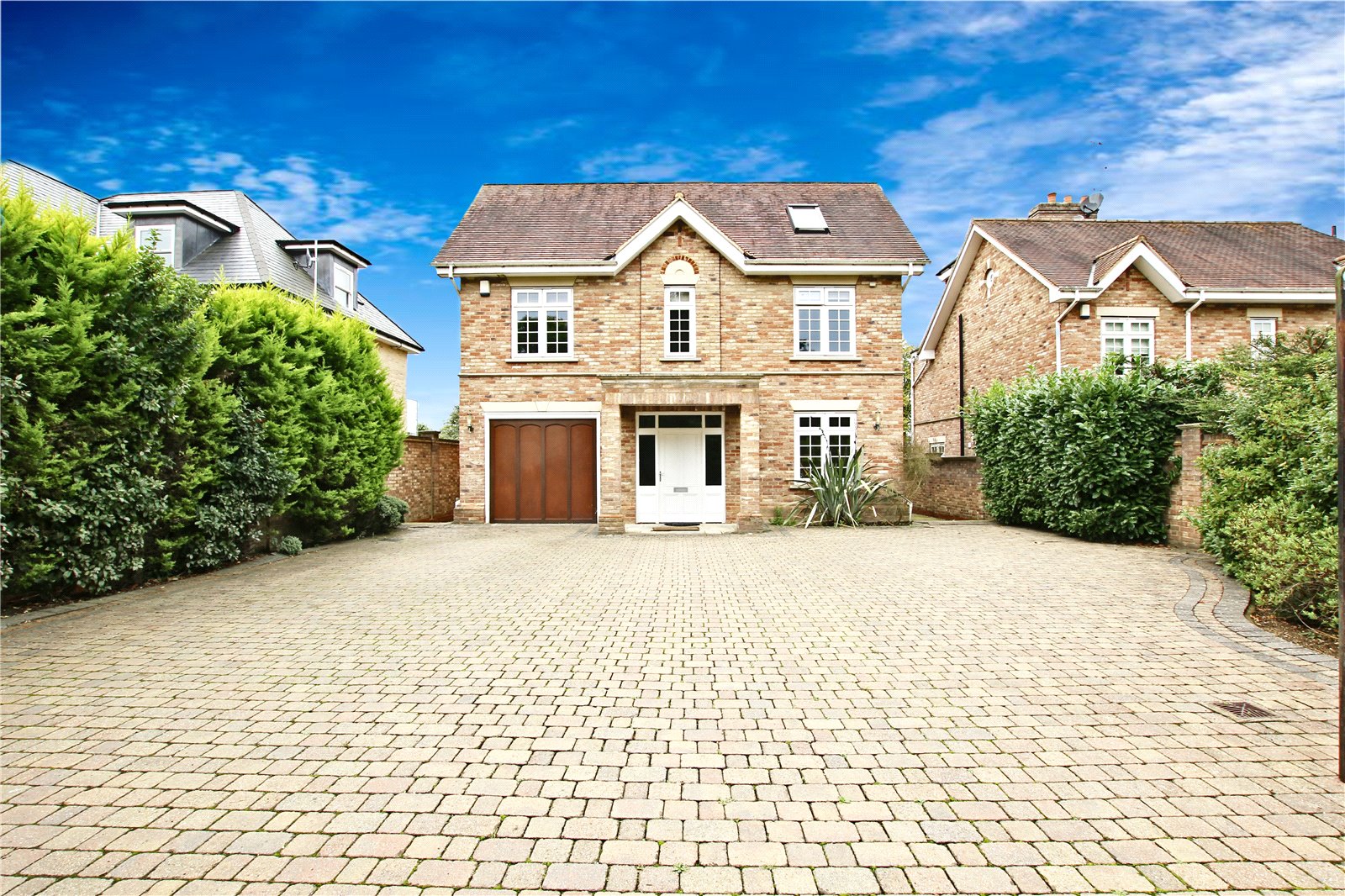Sandalwood Close, Arkley
- Detached House, House
- 6
- 2
- 5
Description:
**COMING SOON** Located in this private gated development of only 4 homes is this magnificent detached family residence of approximately 4200sq ft arranged over four floors. The accommodation has been finished to a high specification and comprises entrance hallway, steam/wet room, cinema room, gymnasium/reception room, cloakroom & laundry room. 6 bedrooms, 5 bathrooms and rear garden approximately 150ft in depth with patio area.
PLEASE NOTE IMAGES REPRESENT A SIMILAR HOME ON THE SAME DEVELOPMENT.
Facilities including the Spires shopping centre and an excellent selection of restaurants. The area has renowned schooling both state and private including Haberdashers' Aske's, Belmont/Mill Hill School, QE Boys and QE Girls. Arkley Golf club is also close. High Barnet tube station (Northern Line) is approximately 2 miles away and New Barnet mainline station is the nearest over ground station. The M25 , A1 and M1 are also accessible. Central London is approximately 13 miles away and Brent Cross approximately 8 miles away.
Ground Floor
Entrance Hall
Living Room (6.02m x 5.54m (19'9" x 18'2"))
Fully Fitted Kitchen (5.94m x 3.68m (19'6" x 12'1"))
Conservatory (4.04m x 2.80m (13'3" x 9'2"))
Study (3.96m x 3.02m (13' x 9'11"))
Internal Garage (5.26m x 2.84m (17'3" x 9'4"))
Lower Ground Floor
Steam/Wet Room (3.68m x 2.67m (12'1" x 8'9"))
Cinema Room (5.08m x 3.20m (16'8" x 10'6"))
Gymnasium/Reception Room (8.10m x 5.90m (26'7" x 19'4"))
Cloakroom
Laundry Room
First Floor
Master Bedroom Suite (5.56m x 4.24m (18'3" x 13'11"))
En Suite Bathroom
Bedroom 2 (4.37m x 3.02m (14'4" x 9'11"))
En Suite Bathroom
Bedroom 3 (4.24m x 3.18m (13'11" x 10'5"))
Bedroom 4 (3.20m x 3.18m (10'6" x 10'5"))
Second Floor
Bedroom 5 (5.77m x 5.26m (18'11" x 17'3"))
Dressing RoomEn Suite Bathroom
Bedroom 6 (5.92m x 3.05m (19'5" x 10'0"))
En Suite Bathroom



