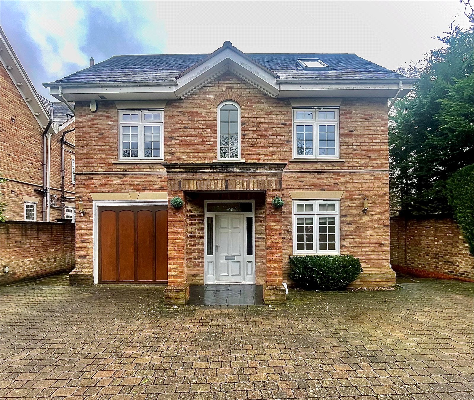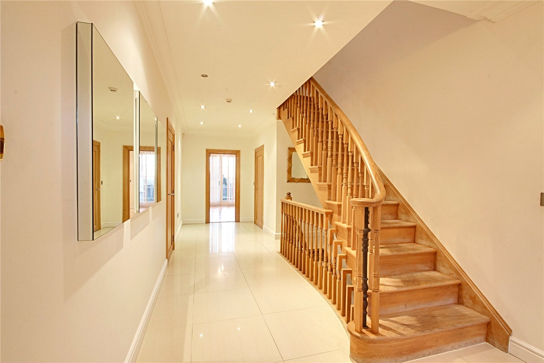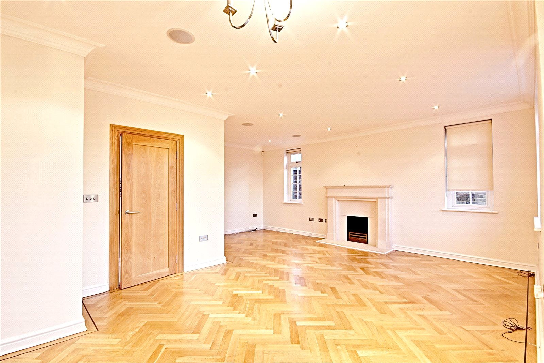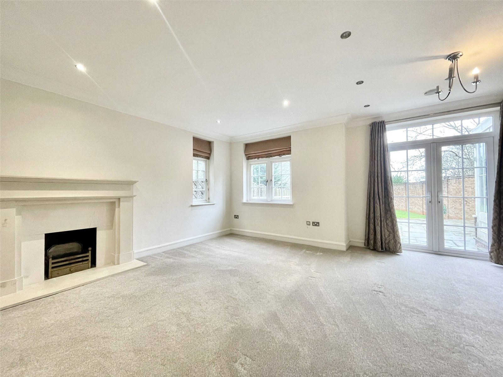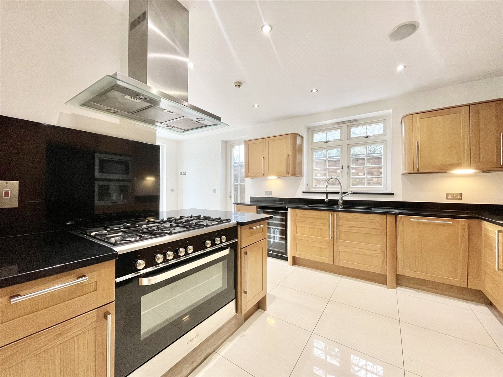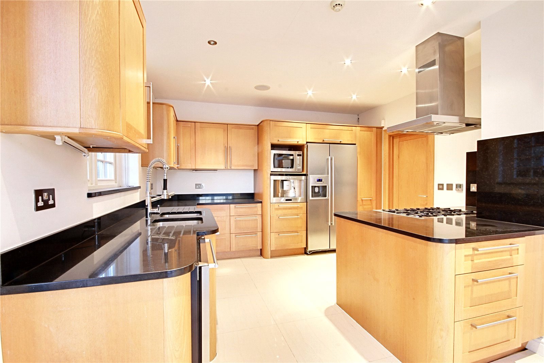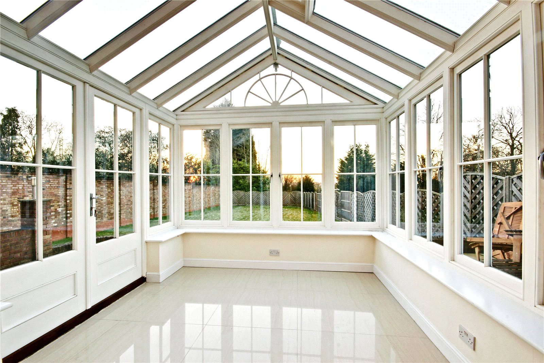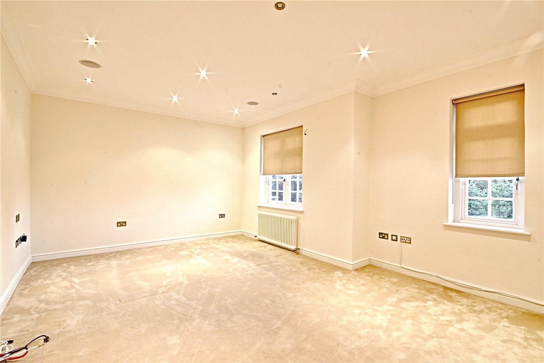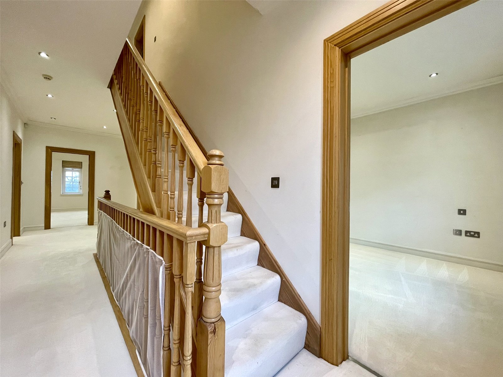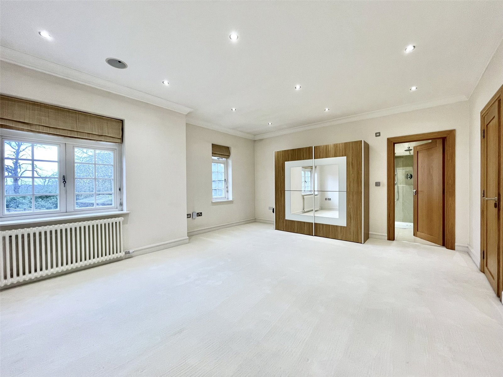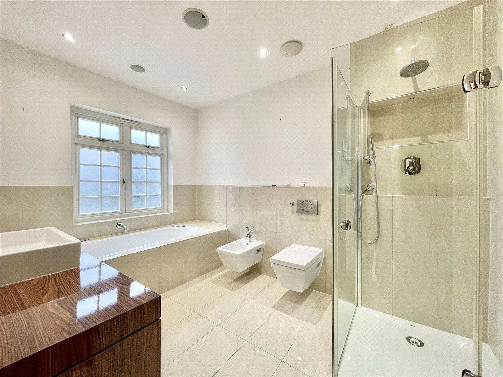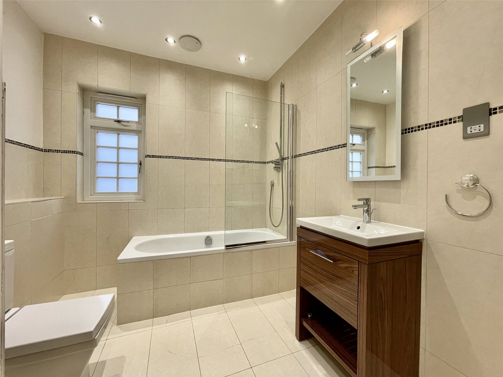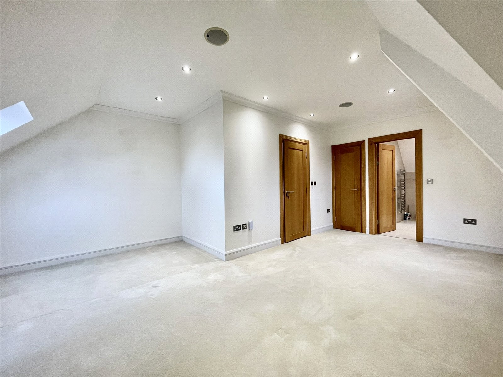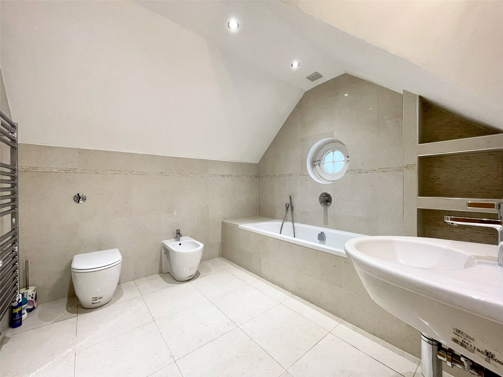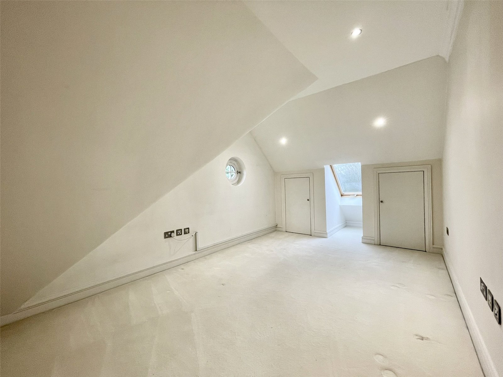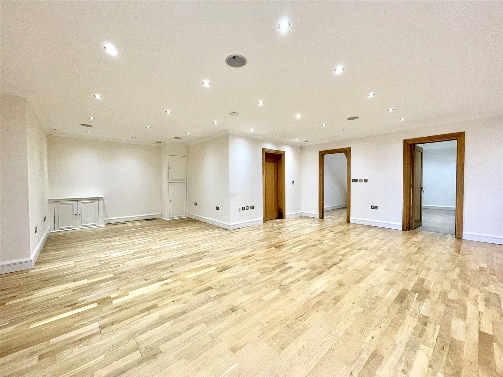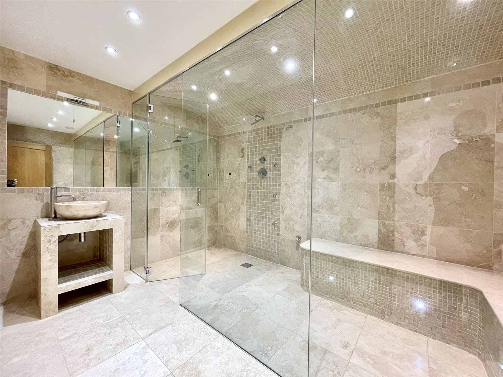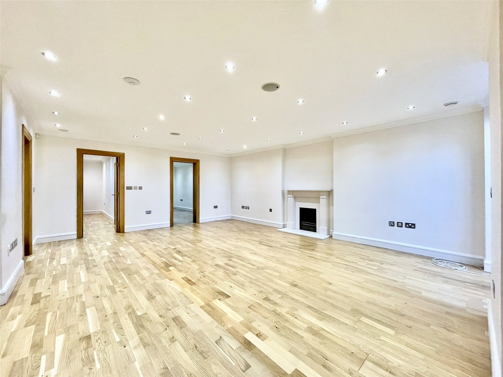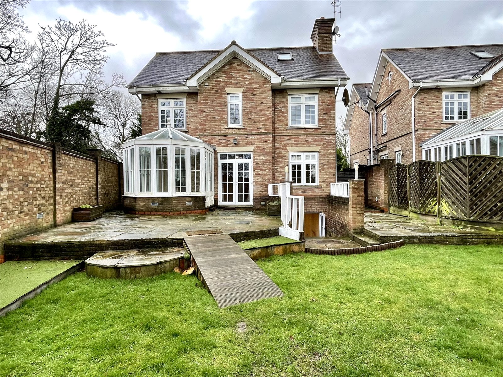Sandalwood Close, Arkley
- Detached House, House
- 6
- 5
- 5
Key Features:
- 6 Bedrooms
- 5 Bathrooms
- Gated Entrance
- Semi Rural Location
Description:
Welcome to this exclusive gated residence nestled in the heart of Arkley Village. This captivating property, with its timeless design and luxurious features, offers a haven of sophistication and comfort for the discerning resident.
Spanning an expansive 4025 square feet, this residence boasts 6 bedrooms and 5 bathrooms, ensuring ample space for both relaxation and rejuvenation. The thoughtful layout provides privacy and flexibility, making it an ideal home for families and those who appreciate gracious living.
The property offers an impressive five reception rooms, each thoughtfully designed to cater to various aspects of your lifestyle. Among these, a dedicated cinema room promises an immersive entertainment experience, while a well-appointed gym provides a convenient space for maintaining a healthy lifestyle. Additionally, a separate steam room adds a touch of indulgence and relaxation, creating a spa-like retreat within the comfort of your own home.
The gated entrance ensures security and exclusivity, setting the tone for the refined living experience that awaits within. Arkley Village's tranquil surroundings add to the charm of this residence, providing a serene backdrop for your daily life.
Whether you're entertaining guests in one of the reception rooms, enjoying a movie night in the cinema room, or unwinding in the private gym and steam room, this property seamlessly combines elegance and functionality. Don't miss the opportunity to make this gated residence in Arkley Village your own—a place where luxury, convenience, and serenity converge to create a truly exceptional living experience.
IMAGES REPRESENT A SIMILAR HOUSE IN THE DEVELOPMENT
BAND H
Barnet Council
Ground Floor
Study (3.25m x 2.84m (10'8" x 9'4"))
Living Room (6.02m x 5.54m (19'9" x 18'2"))
Kitchen/Breakfast Room (5.94m x 3.68m (19'6" x 12'1"))
Conservatory (3.73m x 2.80m (12'3" x 9'2"))
Internal Garage (5.26m x 2.84m (17'3" x 9'4"))
Guest Cloakroom
Basement Floor
Cinema Room (5.08m x 3.20m (16'8" x 10'6"))
Games Room/Gymnasium (8.10m x 5.90m (26'7" x 19'4"))
Steam/Wet Room (41.45m x 3.02m (136' x 9'11"))
Utility Room
First Floor
Bedroom 1 (5.56m x 4.24m (18'3" x 13'11"))
En Suite Bathroom
Bedroom 2 (4.37m x 3.02m (14'4" x 9'11"))
En Suite Bathroom
Bedroom 3 (4.24m x 3.18m (13'11" x 10'5"))
Bedroom 4 (3.20m x 3.18m (10'6" x 10'5"))
Family Bathroom
Second Floor
Bedroom 5 (5.77m x 5.26m (18'11" x 17'3"))
En Suite BathroomWalk in Wardrobe
Bedroom 6 (5.92m x 3.05m (19'5" x 10'0"))
En Suite Bathroom



