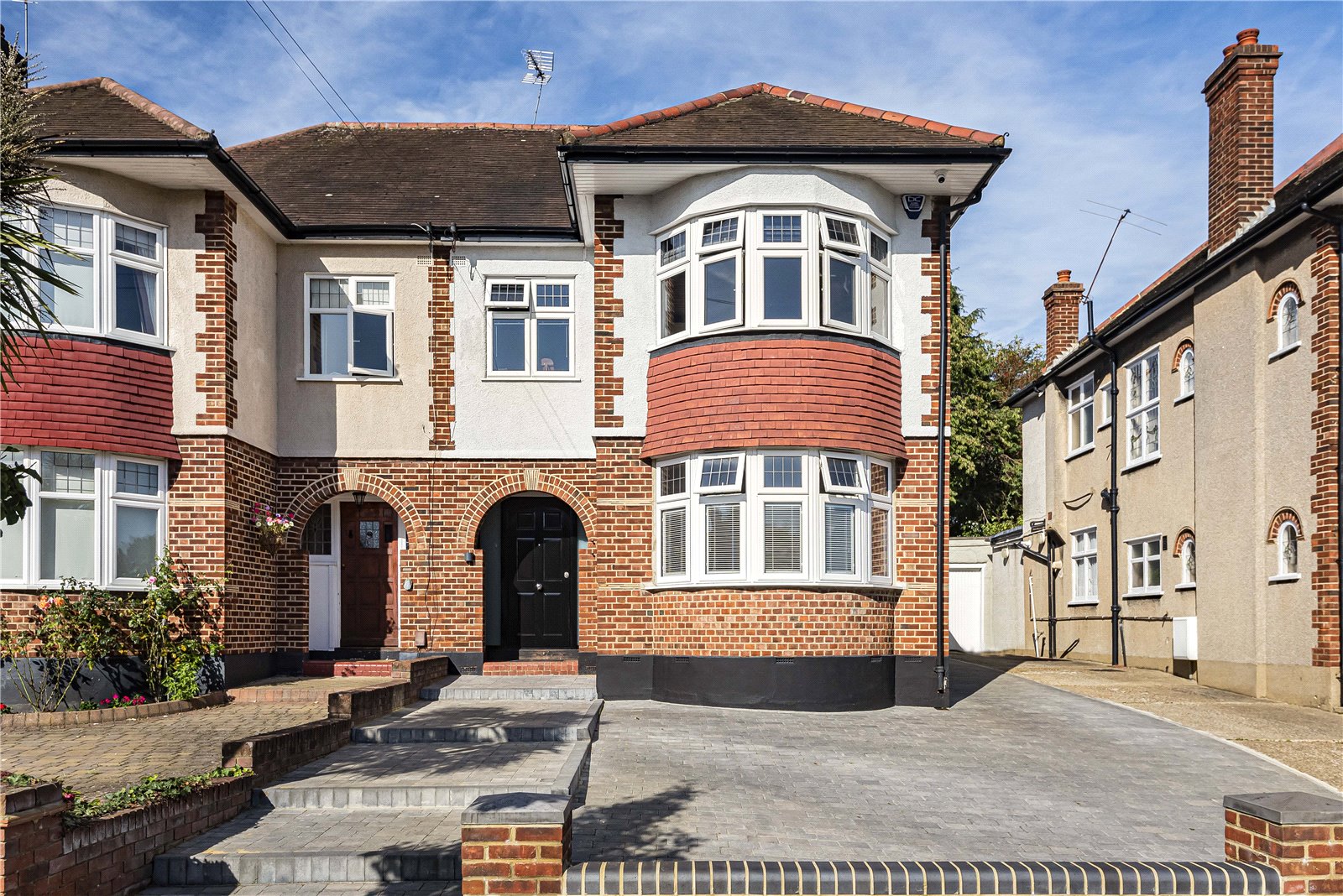Saxon Way, London
- House, Semi-Detached House
- 3
- 1
- 2
- Freehold
Key Features:
- SOLE AGENCY
- THREE BEDROOMS
- ENSUITE SHOWER ROOM
- GARAGE
- GARDEN
- DRIVEWAY
Description:
A beautifully presented three bedroom family home situated in a sort after road close to both Southgate and Oakwood Station.
The property has a contemporary finish whilst retaining some of its original character whist offering well-planned and proportioned accommodation, ideal for modern day living.
It features a spacious entrance hall which leads with a double opening to a spacious open plan kitchen which incorporates a contemporary fitted kitchen with a range of integrated appliances.
There is also a further guest WC and a large reception room to front of the property with a bay window.
The first floor leads to three bedrooms all of which include built in storage. Bedroom one also has its very own ensuite as well as a large family bathroom which consists of a 4-piece suite.
The garden area is laid to lawn and has a large patio area perfect for entertaining guests. The property also benefits from a detached garage and paved driveway for off street parking.
Council Tax - F
Local Authority - Enfield
GROUND FLOOR
Hallway (3.12m x 2.20m (10'3" x 7'3"))
Living Room (4.47m x 3.70m (14'8" x 12'2"))
Storage
WC
Kitchen (6.00m x 4.47m (19'8" x 14'8"))
FIRST FLOOR
Bedroom 1 (4.20m x 3.58m (13'9" x 11'9"))
Storage
Ensuite Shower Room (2.16m x 1.37m (7'1" x 4'6"))
Bathroom (2.97m x 2.30m (9'9" x 7'7"))
Bedroom 2 (4.65m x 3.70m (15'3" x 12'2"))
Storage
Bedroom 3 (3.78m x 2.18m (12'5" x 7'2"))
Storage
EXTERIOR
Garden (18.10m x 8.81m (59'5" x 28'11"))
Garage (6.40m x 3.18m (21' x 10'5"))



