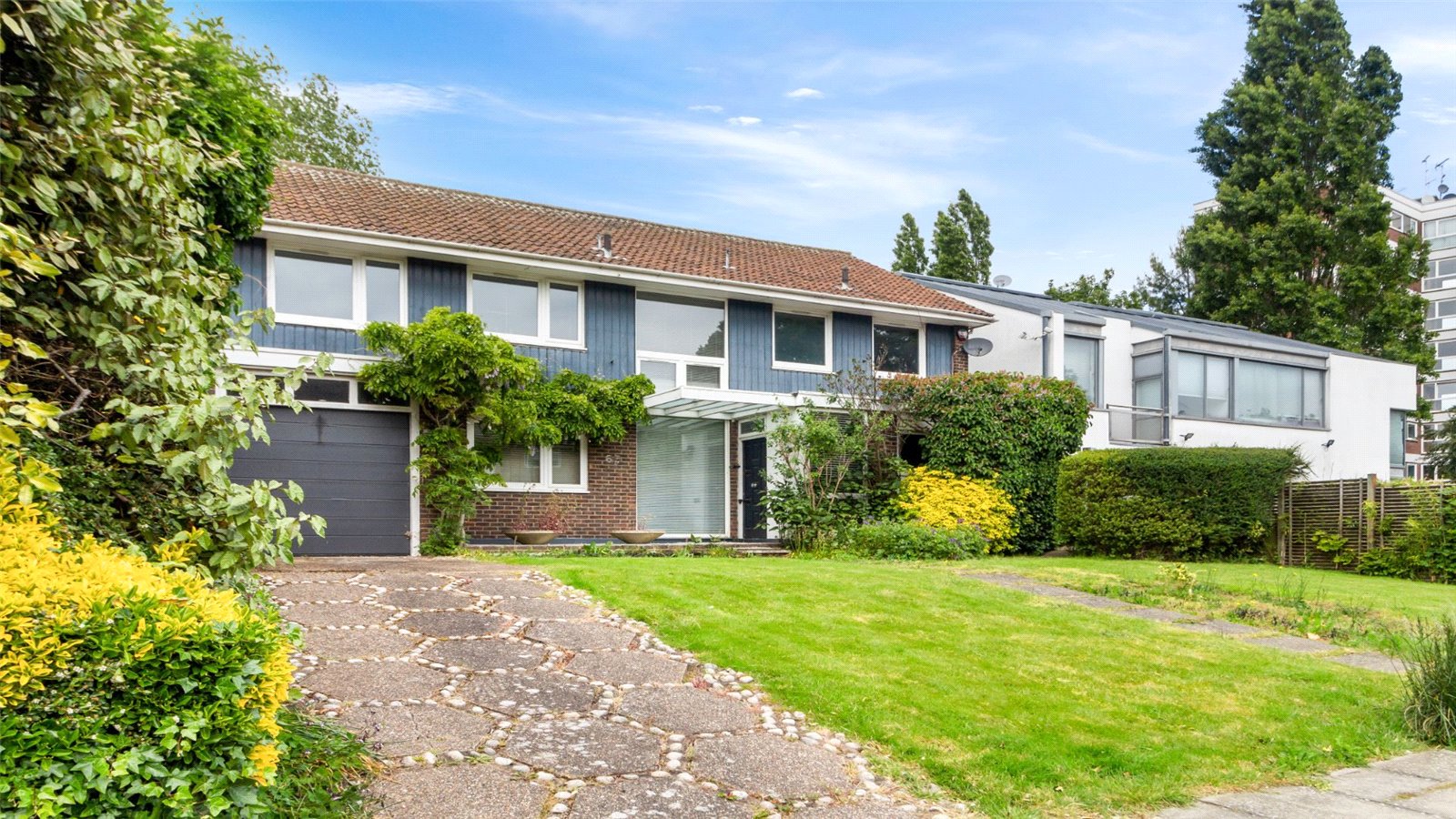Sheldon Avenue, London
- Detached House, House
- 5
- 3
- 2
Key Features:
- Sole Agents
- Charming 127' West Facing Garden
- Overlooking Hadley Wood Golf Course
- Prime Residential Road in Hadley Wood
- Double Doors Leading to Family Garden
- Large Driveway with Garage
Description:
A detached house requiring refurbishment, backing onto Highgate Golf Course.
Sheldon Avenue is a prime residential road located off Hamstead Lane within the prestigious Kenwood area of Highgate.
The property is conveniently situated within Highgate Village, only a short walk away. Enjoy the delightful pubs, independent shops, and irresistible eateries.
This family home benefits from a charming 127' west facing garden, parking, and an integral garage. Arranged over two floors with approximately 2645 sq. ft of bright accommodation, comprising of an entrance hall leading to three reception rooms and kitchen with double doors opening out onto the garden.
On the first floor there is a bedroom leading onto a balcony and four further bedrooms and two-family bathrooms.
Location: Sheldon Avenue is surrounded by beautiful green spaces including Hamstead Heath and Highgate Golf Club. Highgate underground station (Northern Line) is also within close proximity.
Council Tax: H
Local Authority: Haringey
Entrance Hall
Dining Room (8.50m x 5.28m (27'11" x 17'4"))
Kitchen (8.59m x 3.53m (28'2" x 11'7"))
Reception Room (6.32m x 4.80m (20'9" x 15'9"))
Reception Room (3.66m x 3.38m (12'0" x 11'1"))
Garage (5.72m x 2.54m (18'9" x 8'4"))
Bedroom (4.90m x 4.30m (16'1" x 14'1"))
Bedroom (4.83m x 4.30m (15'10" x 14'1"))
Bedroom (4.30m x 3.20m (14'1" x 10'6"))
Bedroom (4.04m x 2.24m (13'3" x 7'4"))
Bathroom 1
Bathroom 2
Bedroom (4.04m x 3.07m (13'3" x 10'1"))



