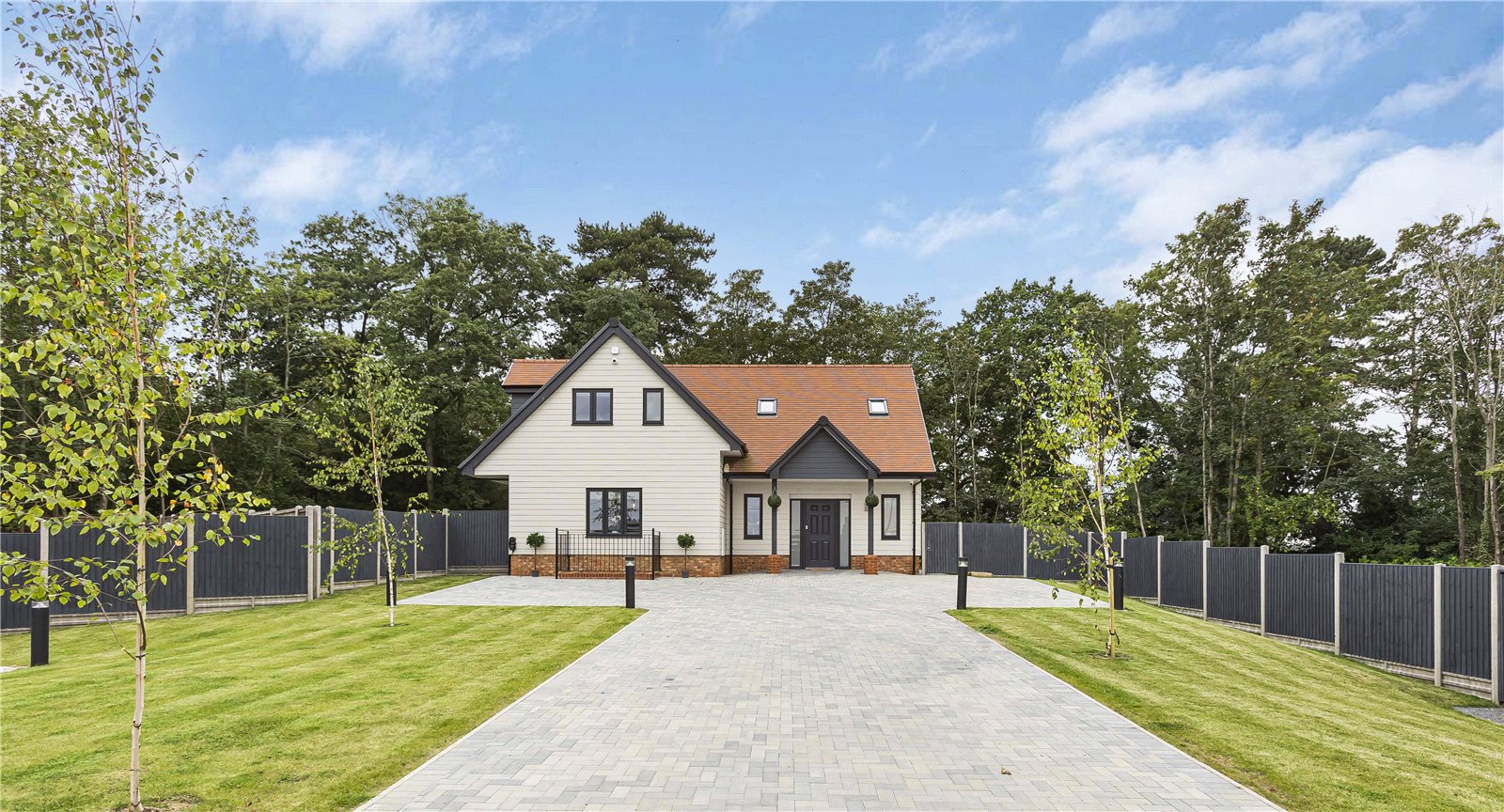Skylark Meadows, Kentish Lane
- Detached House, House
- 4
- 3
- 4
Key Features:
- Exclusive Development Of Just Three Detached Homes
- Circa 2850 sqft
- 4 Bedrooms / 4 Bathrooms
- Private Gated Development
- Luxurious Specification Throughout
- 10 Year Building Warranty
- Bespoke Kitchens
- Private Secluded Gardens
Description:
** LAST TWO REMAINING **
Skylark Meadows an exclusive brand new development comprising of three exquisite four-bedroom detached houses,
Crafted with a blend of contemporary architecture and classic elegance, each home in this development showcases impeccable design and attention to detail. The exterior façade blends effortlessly into the countryside setting while the interior spaces are expertly laid out to cater to both family life and entertainment.
A private gated development each home is arranged over three floors offering over 2,852 sq.ft. of living space with ample off-street parking and generous secluded gardens. To the ground floor you will benefit from a bespoke fitted kitchen/family area, dining area, separate home study and cloakroom. As you ascend the stairs to the first floor, you will find three bedrooms two of which benefit from en-suite, along with the family bathroom. The lower ground boasts a cinema room, The fourth bedroom a utility room and plant room with a separate guest cloak room.
Location: -
Skylark Meadows located in the charming village of Essendon an area renowned for its fine countryside but conveniently located for transport links and access to local amenities. For commuting, there is a direct train service to London Kings Cross and Moorgate from Hatfield Station and the Piccadilly underground line is available at Cockfosters, approximately 8 miles away. Potters Bar, Hertford or Bayford Stations are within easy reach. Road communications are also good with Junction 4 of the A1(M) around 3 miles away and Junction 24 of the M25 just 6 miles distant.
Sporting facilities include golf at Hatfield London Country Club, Essendon, Mill Hill and Brookmans Park Golf Club and cricket at Hatfield, North Mymms and Potters Bar and Hatfield. Walking, riding and cycling are widely available.
There is a wide range of excellent schools in the area including Bishops Hatfield Girls School, Stormont School, Lochinver School, Queenswood, Haberdashers Aske's, St Albans School, Haileybury, Aldenham and Harrow School.
Each of the properties feature a Mechanical Ventilation Heat Recovery (MVHR) system throughout. This system reduces heating costs further and helps keep the home cool in the summer months.
The build process has also been built with the environment in mind, featuring air source heat pumps and a 20% reduction in the carbon footprint during the build.
Prices from £1,750,000
** PLEASE NOTE: Internal photos are of Beech house
Local Authority: Welwyn Hatfield
Coincil Tax Band: H
Tenure: Freehold
BASEMENT
Games Room (7.90m x 6.00m (25'11" x 19'8"))
Bedroom 4 (4.60m x 3.30m (15'1" x 10'10"))
Utility Room (2.60m x 1.80m (8'6" x 5'11"))
Plant Room (1.90m x 1.80m (6'3" x 5'11"))
Bathroom
GROUND FLOOR
Kitchen/Dining/Living (11.60m x 4.90m (38'1" x 16'1"))
Lounge (3.60m x 3.10m (11'10" x 10'2"))
Guest wc
FIRST FLOOR
Master Bedroom (4.90m x 4.80m (16'1" x 15'9"))
En Suite (2.80m x 2.50m (9'2" x 8'2"))
Balcony
Bedroom 2 (3.90m x 3.50m (12'10" x 11'6"))
En Suite (2.41m x 1.90m (7'11" x 6'3"))
Bedroom 3 (4.40m x 2.60m (14'5" x 8'6"))
Bathroom (2.70m x 1.90m (8'10" x 6'3"))



