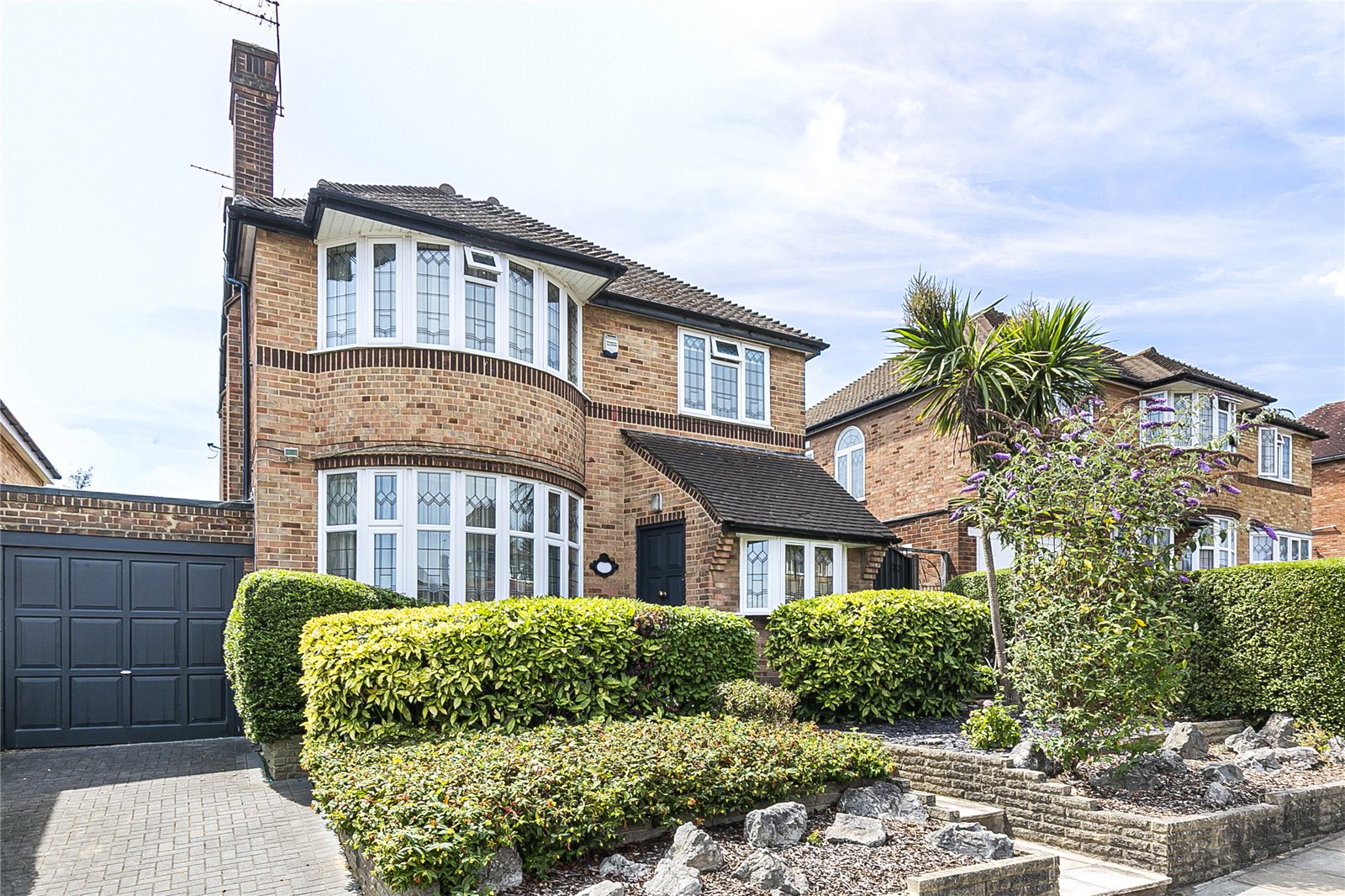Southover, Woodside Park
- House, Link Detached House
- 4
- 3
- 3
Key Features:
- Link Detached
- Sought After Location
- Well-Proportioned Accommodation
- 4 Bedrooms
- Ensuite to Master
- 3 Reception Rooms
- Secluded Rear Garden
- Off Street Parking
- Close to Amenities
Description:
A well presented and spacious family residence situated in this sought after location in Woodside Park within close proximity of local schools and transport facilities.
The property offers spacious, well-proportioned accommodation, ideal for family living and comprises welcoming entrance hall, lounge with feature fireplace which leads onto the dining room. The fitted kitchen opens into the breakfast/family room which runs along the rear of the property.
On the first floor are 4 bedrooms with an ensuite bathroom to the master bedroom and a family bathroom.
To the front of the property is a driveway which leads to what once was the garage but is now utilised as an office.
To the rear is a secluded garden which is mainly laid to the lawn with a terrace running along the rear of the property.
Council Tax Band ~ G
Local Authority – Barnet London Borough
Freehold
Entrance Hall
Reception Room (4.95m x 4.85m (16'3" x 15'11"))
Dining Room (4.04m x 4.00m (13'3" x 13'1"))
Breakfast/Family Room (7.30m x 3.07m (23'11" x 10'1"))
Kitchen (3.02m x 2.97m (9'11" x 9'9"))
Office (previously the garage) (6.12m x 2.44m (20'1" x 8'0"))
Master Bedroom (4.32m x 3.90m (14'2" x 12'10"))
En-suite Bathroom
Bedroom 2 (4.90m x 4.52m (16'1" x 14'10"))
Bedroom 3 (3.56m x 2.74m (11'8" x 9'))
Bedroom 4 (2.80m x 2.70m (9'2" x 8'10"))
Family Bathroom
Rear Garden (19.84m x 11.68m (65'1" x 38'4"))
Driveway
Front Garden (11.58m x 7.67m (38' x 25'2"))



