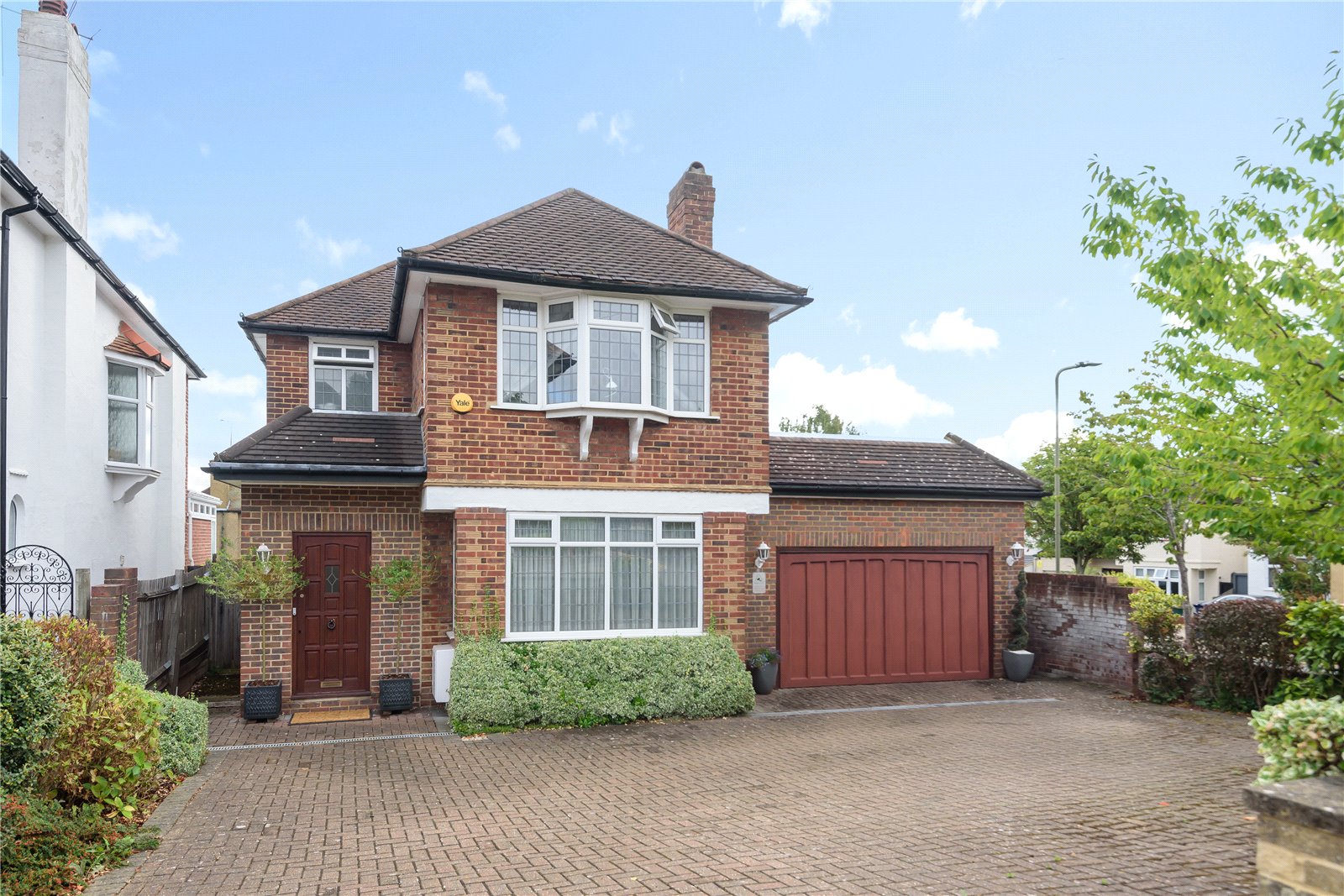Southway, Totteridge
- Detached House, House
- 3
- 3
- 1
Key Features:
- Sole Agents
- Corner Sited Detached Residence
- Enormous Scope To Extend, Subject To PP
- 3 Bedrooms
- Bathroom
- Large Entrance Hall
- Guest Cloakroom
- 3 Reception Rooms
- Kitchen/Breakfast Room
- Utility Room
- Detached Garden Room/Workroom
- Good Size Garden
- Large Attached Garage
- Off Street Parking
Description:
Corner sited detached residence with enormous scope to extend, subject to planning permission, located in one of the area's most sought after locations.
The property has a delightful 'L' shaped entrance hall, guest cloakroom, lounge, dining room, study/sitting room, fitted kitchen/breakfast room and utility room to the ground floor. On the first floor, there is a good size landing, three good bedrooms a bathroom with shower and a separate toilet.
Externally there is a good size rear garden, with a detached garden room/workshop, which would be ideal to work from home, or could be used as a further garage with own drive.
There is a good size attached garage which could be converted to an additional room, subject to planning permission, with scope above to extend, again, subject to planning permission and ample off street parking.
Southway is a highly sought turning, within easy access of Totteridge Green and The Darlands Nature Reserve, an oasis for wild life and surrounding public access to farmland and woodland. The Orange Tree public house is nearby as are the shops and restaurants on Whetstone High Road. There is easy access to central London and the City from Totteridge & Whetstone underground station (Northern Line) and Oakleigh Park mainline station. The M25, M1 and A1 (M) provide links to all major motorways and all London airports.
Local Authority: London Borough of Barnet
Council Tax Band: G
FREEHOLD
Entrance Hall
Guest cloakroom
Study (5.08m x 2.62m (16'8" x 8'7"))
Reception Room (4.62m x 3.86m (15'2" x 12'8"))
Reception Room (5.00m x 4.04m (16'5" x 13'3"))
Kitchen/Breakfast Room (6.99m x 4.17m (22'11" x 13'8"))
Utility Room
Bedroom 1 (5.00m x 4.06m (16'5" x 13'4"))
Bedroom 2 (4.65m x 3.89m (15'3" x 12'9"))
Bedroom 3 (4.10m x 2.26m (13'5" x 7'5"))
Family Bathroom
Separate Toilet
Multi Purpose Outbuilding (5.08m x 2.44m (16'8" x 8'0"))
Rear Garden (24.28m x 14.05m (79'8" x 46'1"))



