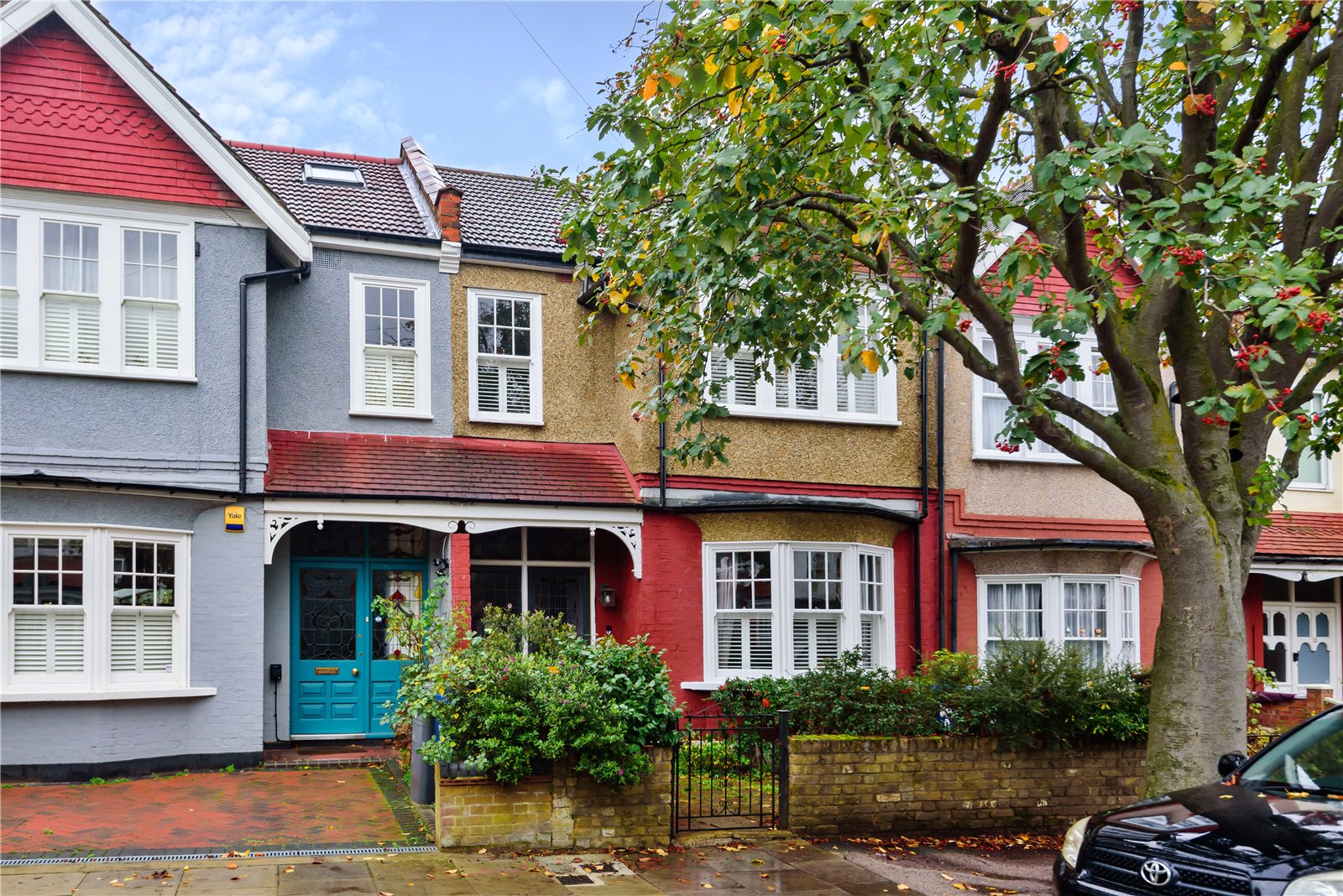St Johns Avenue, Friern Barnet
- House, Terraced House
- 4
- 2
- 1
- Freehold
Key Features:
- Sole Agents
- Edwardian Halls Adjoining Family Home
- 4 Bedrooms
- 1 Bathroom
- 2 Reception Rooms
- Outstanding Original Features
- Quiet Residential Street
- Potential to Extend STPP
Description:
A truly charming four bedroom mid terraced halls adjoining Edwardian family home, which we understand dates back to approx. 1907 and hosts an abundance of character throughout.
The accommodation benefits from a very attractive entrance hall with stained glass front door and featuring original tiled flooring and original arched woodwork surrounding the original staircase.
Receptions include a lounge, dining room and a traditional kitchen / morning room complete with original features such as corniced ceilings, ceiling roses, picture rail, sash windows and feature fireplaces.
There is also a cellar which is accessed from the entrance hallway providing additional storage space.
The first floor accommodation consists of a master bedroom, two further double bedrooms and a single bedroom/study (all with exposed timber flooring). A modern yet traditional family bathroom with a rolled-top claw foot freestanding bath and access to the large fully boarded loft storage area. There is further potential to extend to the rear and the loft space (subject to the necessary planning consents).
The rear garden is mainly laid to lawn with fenced borders to the neighbouring properties and has a terracotta style tiled patio area.
The property is situated within a quiet residential turning, close to the amenities of Friern Barnet, Woodhouse Road and North Finchley. Local well regarded schools include Wren academy (approx. 0.8 miles), St Johns C of E primary school and Friern Barnet school. Transport facilities include New Southgate mainline station (approx. 0.7 miles).
LOCAL AUTHORITY: Barnet
Council Tax Band: F
FREEHOLD
Entrance Hall
Cellar (4.30m x 1.70m (14'1" x 5'7"))
Lounge (5.20m x 3.90m (17'1" x 12'10"))
Kitchen (3.90m x 3.66m (12'10" x 12'0"))
Family Room (5.26m x 3.30m (17'3" x 10'10"))
First Floor Landing
Master Bedroom (4.72m x 3.86m (15'6" x 12'8"))
Bedroom 2 (3.84m x 3.68m (12'7" x 12'1"))
Bedroom 3 (3.28m x 3.05m (10'9" x 10'0"))
Bedroom 4 (3.86m x 1.90m (12'8" x 6'3"))
Family Bathroom (2.20m x 2.08m (7'3" x 6'10"))
Exterior
Rear Garden (17.30m x 6.00m (56'9" x 19'8"))



