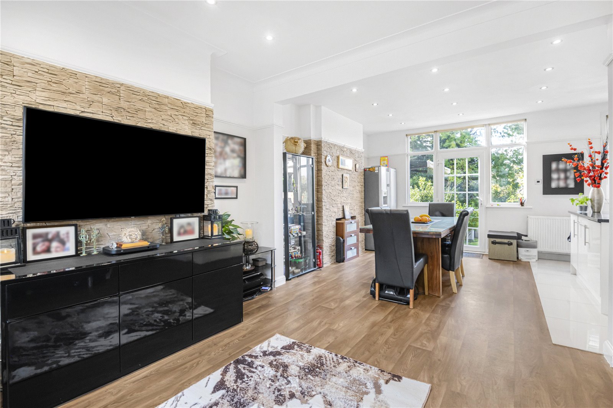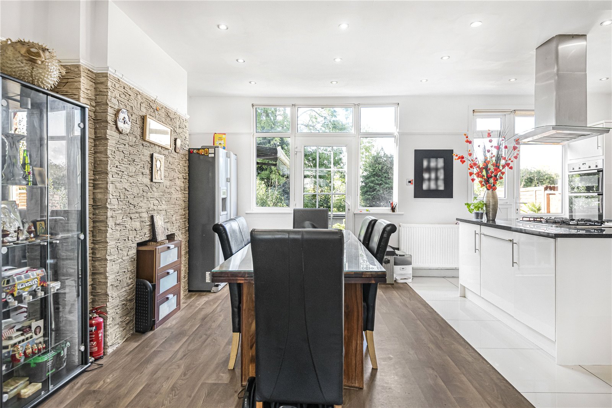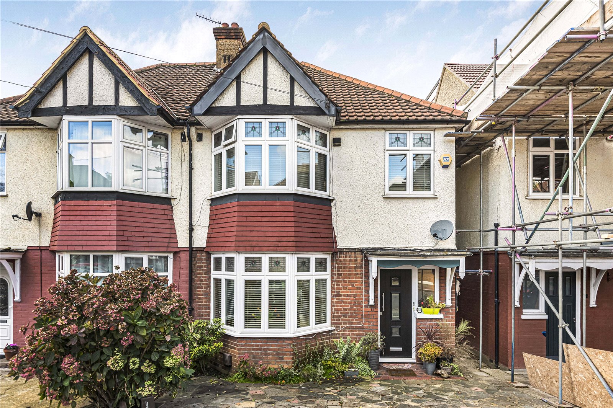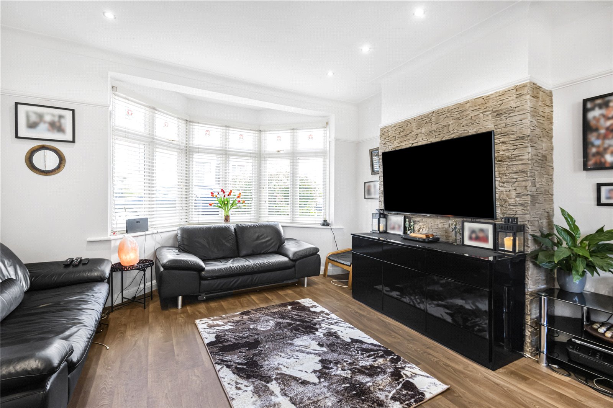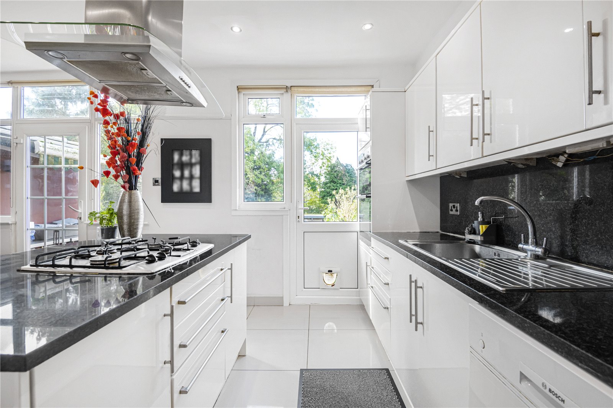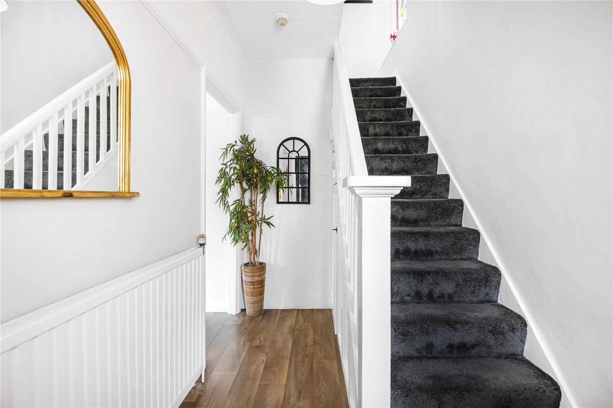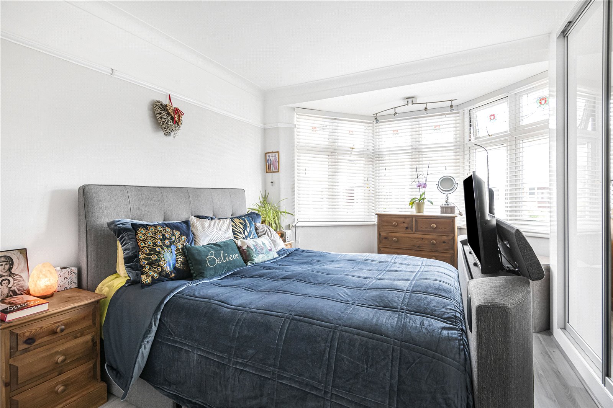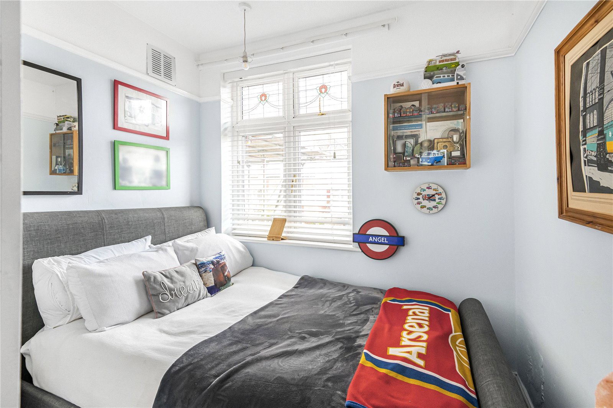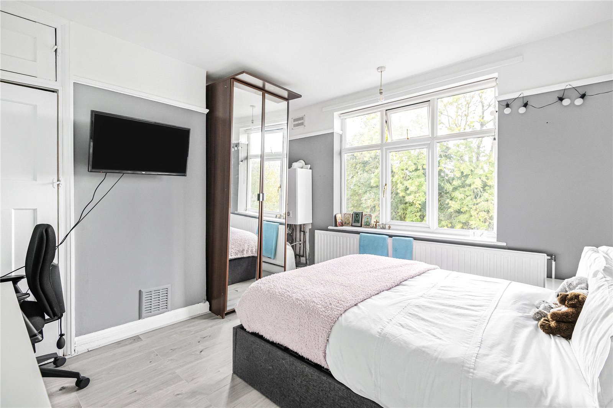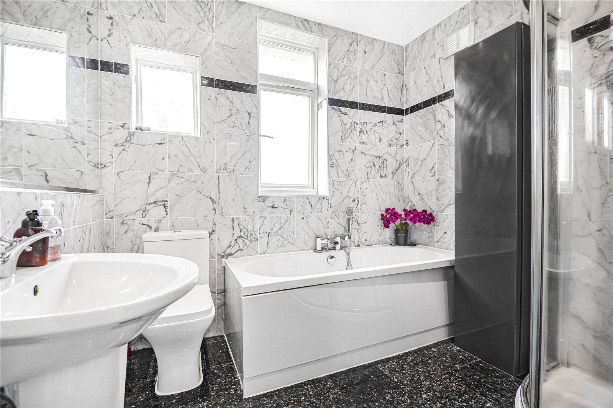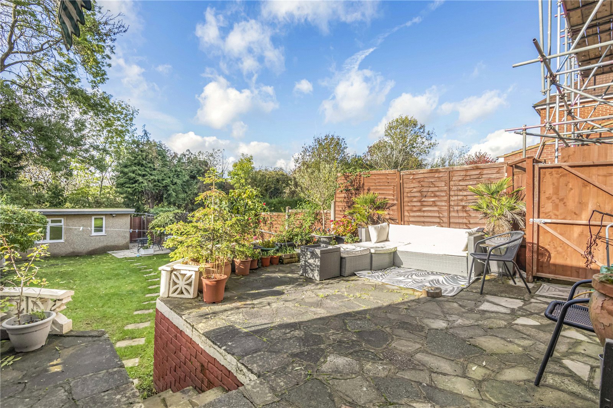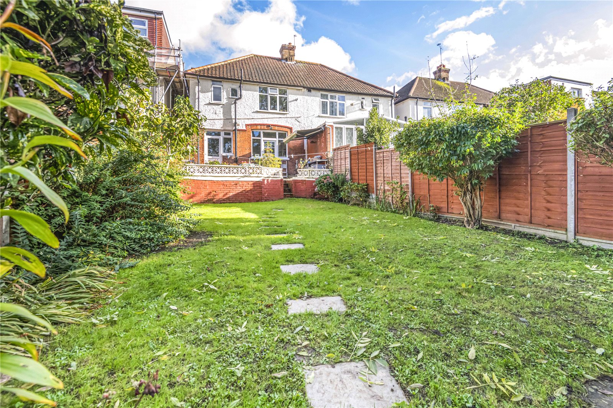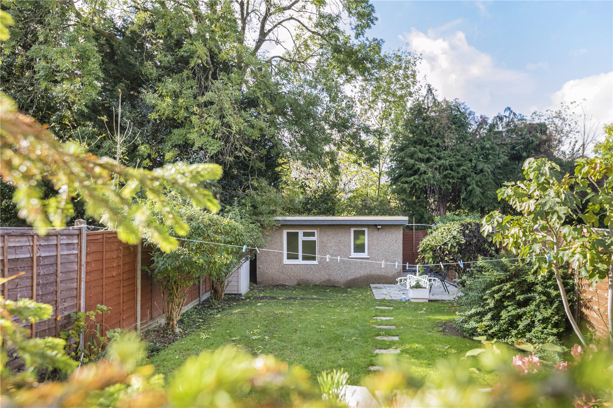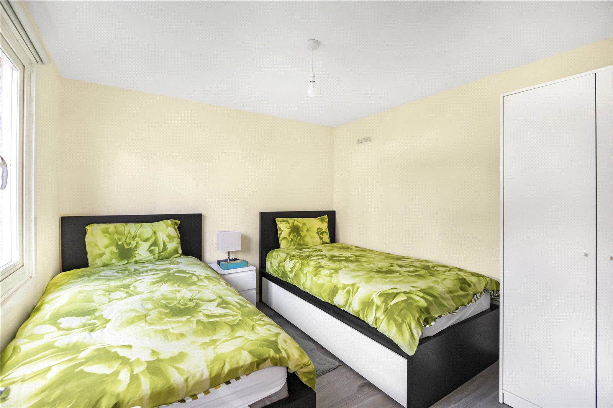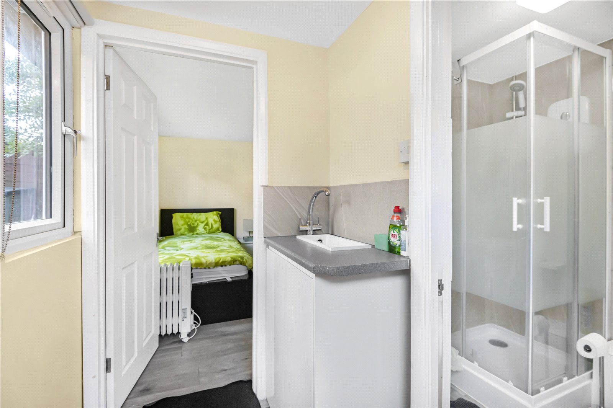St Margarets Avenue, London
- House, Semi-Detached House
- 3
- 1
- 1
Key Features:
- SEMI DETACHED
- THREE BEDROOMS
- KITCHEN/DINING AREA
- FAMILY BATHROOM
- OUTBUILDING
- HEART OF WHETSTONE
Description:
A well presented semi-detached, three-bedroom home located in the heart of Whetstone.
Downstairs, the property features a large open plan kitchen, living and dining area leading out onto a spacious private garden. Upstairs comprises 2 spacious double bedrooms and a well proportioned third bedroom / study. The family bathroom is also located here. To the rear of the garden, there is an annex featuring a kitchenette, bedroom and shower room, perfect for guests.
Further benefits include ample storage throughout and the opportunity to extend into the loft area and the rear subject to the necessary planning permissions.
St. Margarets Avenue is located within proximity to Totteridge underground station (Northern Line), and Oakleigh Park Railway Station (Great Northern). Within a short walk of Whetstone High Road, with Waitrose, Marks & Spencer and Boots together with individual boutiques and some renowned local restaurants. Local bus routes lead to Finchley, Barnet and beyond.
FREEHOLD
Council Tax - E
Local Authority - Barnet
GROUND FLOOR
Hallway (3.48m x 1.83m (11'5" x 6'0"))
Living Room (4.55m)
Kitchen/Dining Room (6.02m x 3.60m (19'9" x 11'10"))
FIRST FLOOR
Bedroom 1 (4.57m x 3.50m (15' x 11'6"))
Bedroom 2 (3.50m x 3.43m (11'6" x 11'3"))
Bedroom 3 (2.67m x 2.44m (8'9" x 8'0"))
Bathroom (2.41m x 2.10m (7'11" x 6'11"))
EXTERIOR
Patio (7.10m x 5.20m (23'4" x 17'1"))
Garden (18.80m x 7.10m (61'8" x 23'4"))
Outbuilding
Bedroom 9'1 x 7'10 Bathroom Kitchen



