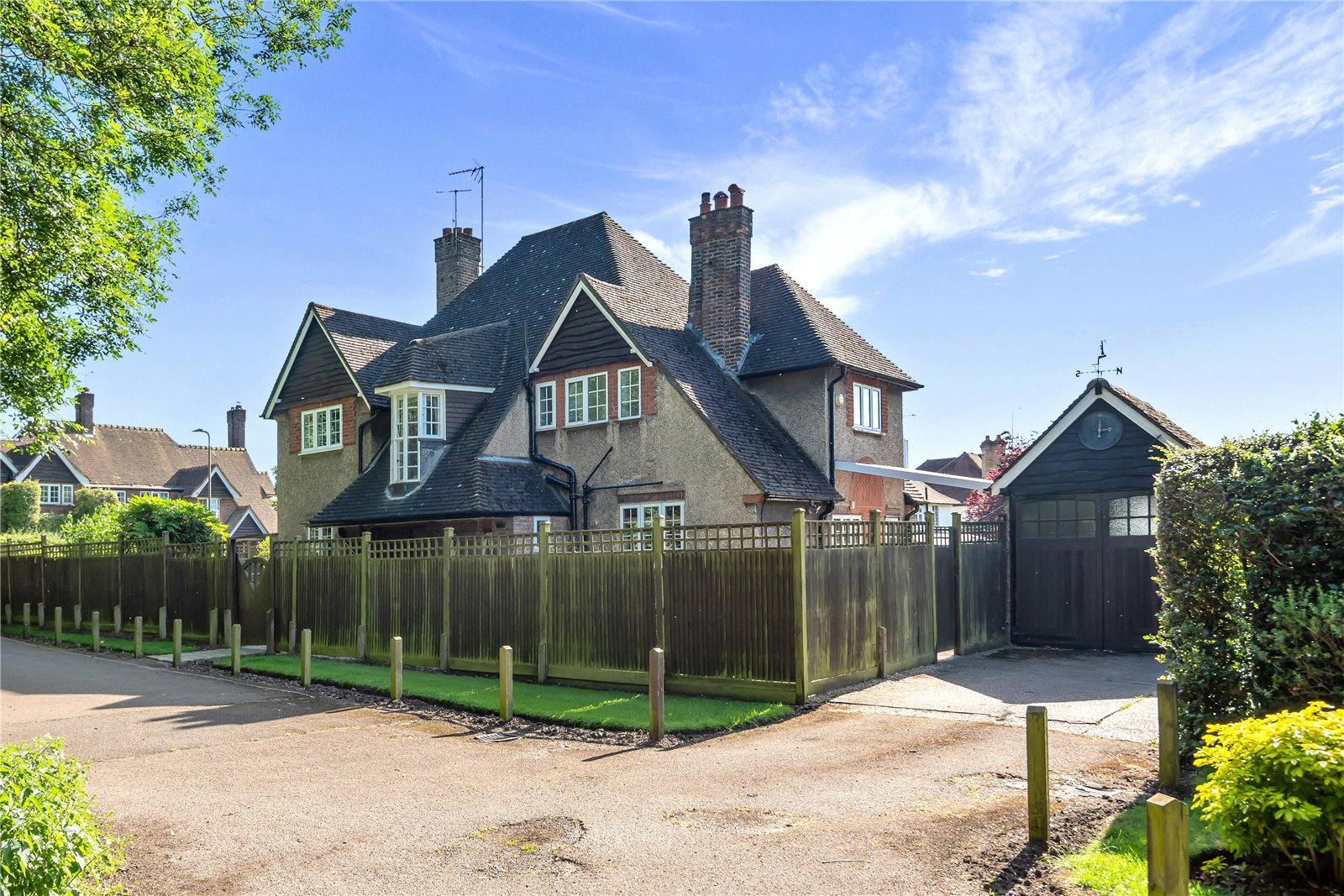Sunset View, Barnet
- Detached House, House
- 4
- 4
- 2
Description:
*** CHAIN FREE *** Situated at the end of Sunset View, one of High Barnet's premier locations we are delighted to offer for sale this substantial 4 bedroom detached, period family home which benefits from a beautiful mature garden neighbouring Old Fold Manor Golf Course.
This delightful home currently provides bright and well planned accommodation and offers wonderful potential to extend (subject to obtaining the relevant planning permissions).
The property comprises a welcoming galleried entrance hall, a guest w.c, well-proportioned reception room, kitchen, guest cloakroom, three good size reception rooms, a conservatory, a fitted kicthen and a utility room. On the first floor there is a large principal bedroom, three further bedrooms, a shower room and a separate w.c.
Morven is approached via a driveway at the end of Sunset View and has off street parking, leading to a double garage. It also benefits from a wonderful private, well maintained, wrap around garden offering a variety of flowering shrubs and mature trees.
Situated in this enviable location within walking distance to the 'The Spires' shopping centre, Waitrose, 2 golf clubs, Hadley Common, local schools and High Barnet Tube station (Northern Line). New Barnet over ground station is a short bus ride away. High Barnet has many renowned and highly regarded schools such as Foulds, Queen Elizabeth Girls and Queen Elizabeth Boys.
Council Tax Band: G
Local Authority: Barnet Council
GROUND FLOOR
Entrance Hall
Reception Room 1 (4.37m x 3.02m (14'4" x 9'11"))
Reception Room 2 (5.03m x 3.63m (16'6" x 11'11"))
Conservatory (3.96m x 2.08m (13' x 6'10"))
Dining Room (4.72m x 4.17m (15'6" x 13'8"))
Kitchen (5.49m x 3.94m (18'0" x 12'11"))
Shower Room
Porch
FIRST FLOOR
Landing
Master Bedroom (4.88m x 4.55m (16'0" x 14'11"))
Bedroom 2 (4.75m x 3.60m (15'7" x 11'10"))
Bedroom 3 (4.45m x 3.05m (14'7" x 10'0"))
Bedroom 4 (3.63m x 2.18m (11'11" x 7'2"))
Bathroom
EXTERIOR
Rear Garden (36.00m x 32.05m (118'1" x 105'2"))
Garage 1 (5.44m x 4.93m (17'10" x 16'2"))
Garage 2 (5.44m x 4.93m (17'10" x 16'2"))



