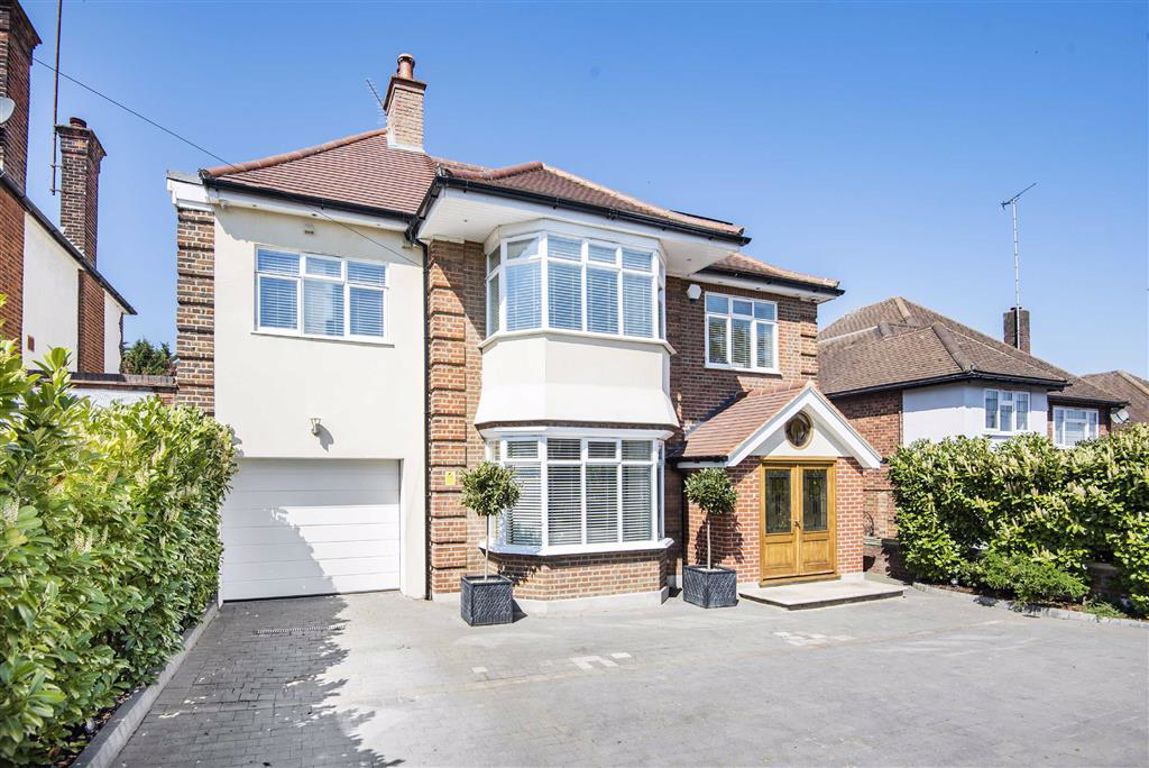Temple Avenue, London
- Detached House
- 6
- 3
- 5
Key Features:
- Detached Family Residence
- Over 3500 Square Feet
- Premier Location
- Double Bedrooms
- Walking Distance to Multiple Stations
- Off Street Parking
- Summer House
Description:
A substantial detached family residence offering over 3500 square feet of accommodation on one of Whetstone's premier roads.
Upon entry to the property you are greeted via a porch which leads onto a welcoming entrance hallway. The ground floor comprises of a separate front reception room with feature fireplace and bay window, additional living area which leads onto a dining area over looking the rear garden. Additionally here is a modern kitchen/breakfast bar with the kitchen benefiting from a range of wall and base units. There is also a utility room, garage which is currently being utilised as a gym, w/c and large storage cupboard.
To the first floor there are three double bedrooms all with en suite bathrooms and the master benefiting from a dressing room. Bedroom two also offers a spacious balcony over looking the tranquil rear garden. Additionally there is a further bedroom/office as well as a contemporary main family bathroom with sauna. To the second floor there are two additional double bedrooms both with en suite bathrooms.
The property is approached via a paved driveway with parking for three cars and to the rear of the property the garden is mainly laid to lawn with the added benefit of a summer house at the back of the garden.
Temple Avenue is a highly sought-after residential address close to the shops and restaurants of Whetstone High Road and transport links including Oakleigh Park Train Station and Totteridge & Whetstone Tube Station
Floor plans should be used as a general outline for guidance only and do not constitute in whole or in part an offer or contract. Any intending purchaser or lessee should satisfy themselves by inspection, searches, enquires and full survey as to the correctness of each statement. Any areas, measurements or distances quoted are approximate and should not be used to value a property or be the basis of any sale or let. Floor Plans only for illustration purposes only – not to scale



