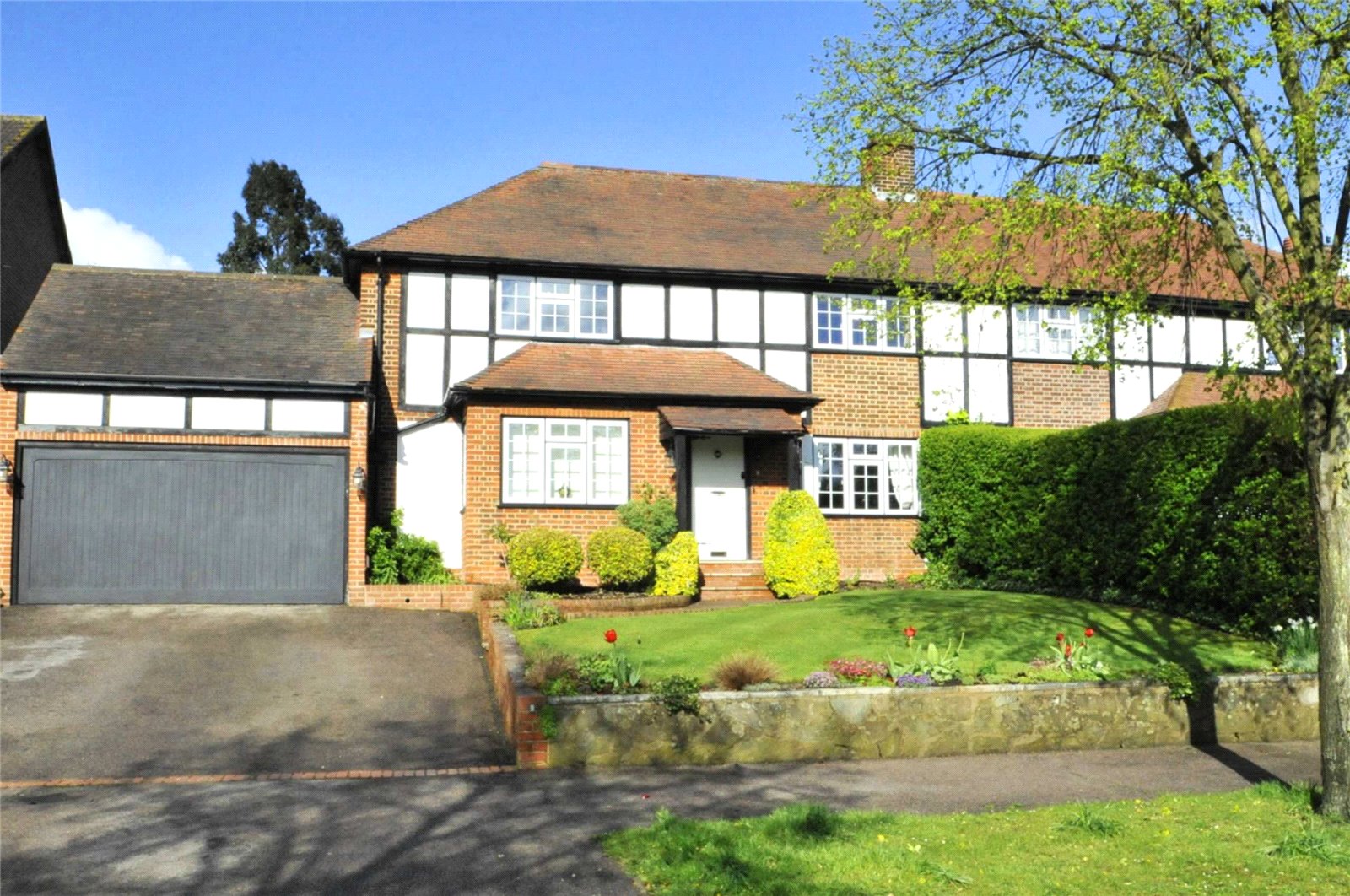The Avenue, Potters Bar
- House, Semi-Detached House
- 4
- 2
- 2
Key Features:
- Sole Agents
- 4 Bedrooms
- 2 Receptions
- 2 Bathrooms
- Large Garden
- Garage
Description:
AVAILABLE IMMEDIATELY. A spacious four bedroom semi-detached home offering circa 1600 sq ft of versatile accommodation, situated in one of Potters Bars most desirable locations.
The property comprises to the ground floor two reception rooms, lovely kitchen, utility and guest cloakroom. On the first floor there are four bedrooms and a family bathroom. The rear garden which is approx 150' has large lawn area, paved seating area, mature trees, and flowers. The frontage provides off street parking and gives access to the garage.
Located in the heart of Potters Bar within walking distance to many shops, restaurants, leisure facilities including Revive fitness and Spa and Furzefield sports centre. Potters Bar mainline station that provides a fast train service into Kings Cross (approx. 20 minutes). Access to junction 23 and 24 of the M25 and the A1(M) South Mimms are also close by, offering excellent transport links to London and the North and easy access to major airports including Heathrow, Luton and Stansted. There are also several highly regarded schools within the area.
Local Authority: Hertsmere Borough Council.
Council Tax Band: G
5 Weeks rent as security deposit
Entrance Hall
Reception Room (5.82m x 3.35m (19'1" x 11'))
Shower Room
Living/Dining Room (7.14m x 3.78m (23'5" x 12'5"))
Kitchen/ Breakfast Room (5.23m x 3.70m (17'2" x 12'2"))
First Floor Landing
Principal Bedroom (4.65m x 3.35m (15'3" x 11'))
Bedroom 2 (3.84m x 3.28m (12'7" x 10'9"))
Bedroom 3 (3.53m x 2.44m (11'7" x 8'0"))
Bedroom 4 (2.74m x 2.46m (9' x 8'1"))
Family Bathroom
Garden
Garage



