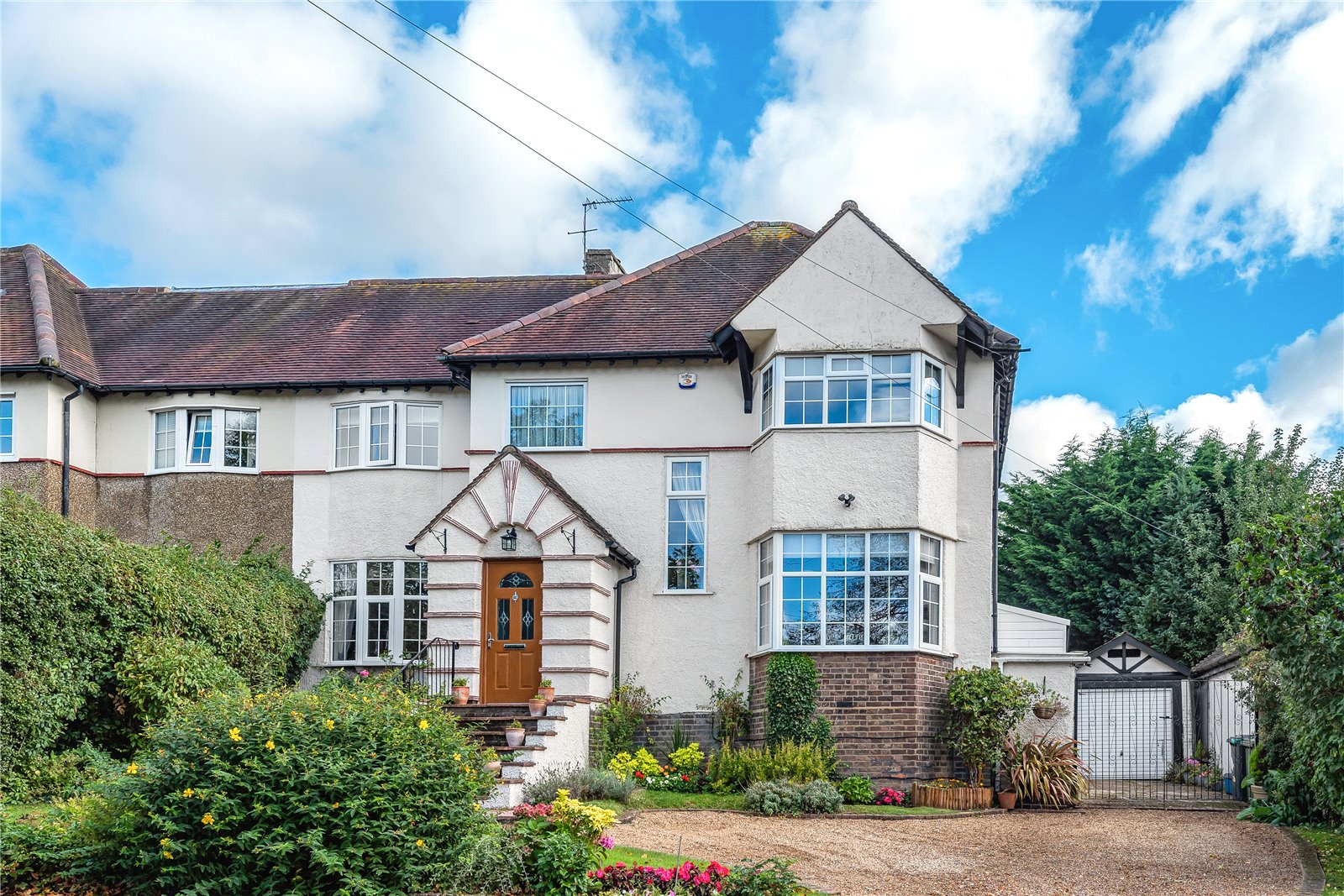The Avenue, Potters Bar
- House, Semi-Detached House
- 4
- 3
- 2
Key Features:
- Wonderful location
- Scope to extend subject to planning
- Fabulous rear garden circa 175
Description:
A four bedroom family home located on one of Potters Bar’s most premier roads. The property boasts a circa 175ft rear garden and great scope to extend the current home, subject to relevant planning permission.
To the ground floor a spacious reception hall with feature galleried landing. A kitchen and breakfast room leading to a utility area and side storage. A living room and separate formal dining room. The first floor has four bedrooms one of which benefits from an ensuite there is also a family bathroom.
The secluded rear garden is approx. 175ft in length and has a large, paved seating area to the immediate rear with the remainder laid mainly to lawn with gated side access of circa 23ft giving potential to further extend (subject to planning) and access to the detached garage. The frontage provides off street parking for several cars and a landscaped grass area and mature planting.
Located in the heart of Potters Bar within walking distance to many shops, restaurants, leisure facilities including Revive fitness and Spa and Furzefield sports centre. Potters Bar mainline station that provides a fast train service into Kings Cross (approx. 20 minutes). Access to junction 23 and 24 of the M25 and the A1(M) South Mimms are also close by, offering excellent transport links to London and the North and easy access to major airports including Heathrow, Luton and Stansted. There are also several highly regarded schools within the area.
***Please note that an employee of Statons family members own this property***
Hertsmere Borough Council
Council tax band G
FREEHOLD
Entrance Hall
Reception Room (5.16m x 3.33m (16'11" x 10'11"))
Dining Room (16;10 x 3.63m)
Kitchen / Breakfast Room (7.85m x 4.55m (25'9" x 14'11"))
Stairs to FIRST FLOOR
Bedroom 1 (3.63m x 2.57m (11'11" x 8'5"))
En-suite Shower Room
Bedoom 2 (5.16m x 3.35m (16'11" x 11'))
Bedroom 3 (3.78m x 3.02m (12'5" x 9'11"))
Bedroom 4 (3.63m x 2.54m (11'11" x 8'4"))
Family Bathroom
EXTERIOR
Side Garden (Approx 7.16m x 3.23m)
Store Room ((unmeasured))
Second Store (5.49m x 1.32m (18'0" x 4'4"))
Rear Garden (53.50m x 16.43m (175'6" x 53'11"))
Garage (6.17m x 2.20m (20'3" x 7'3"))



