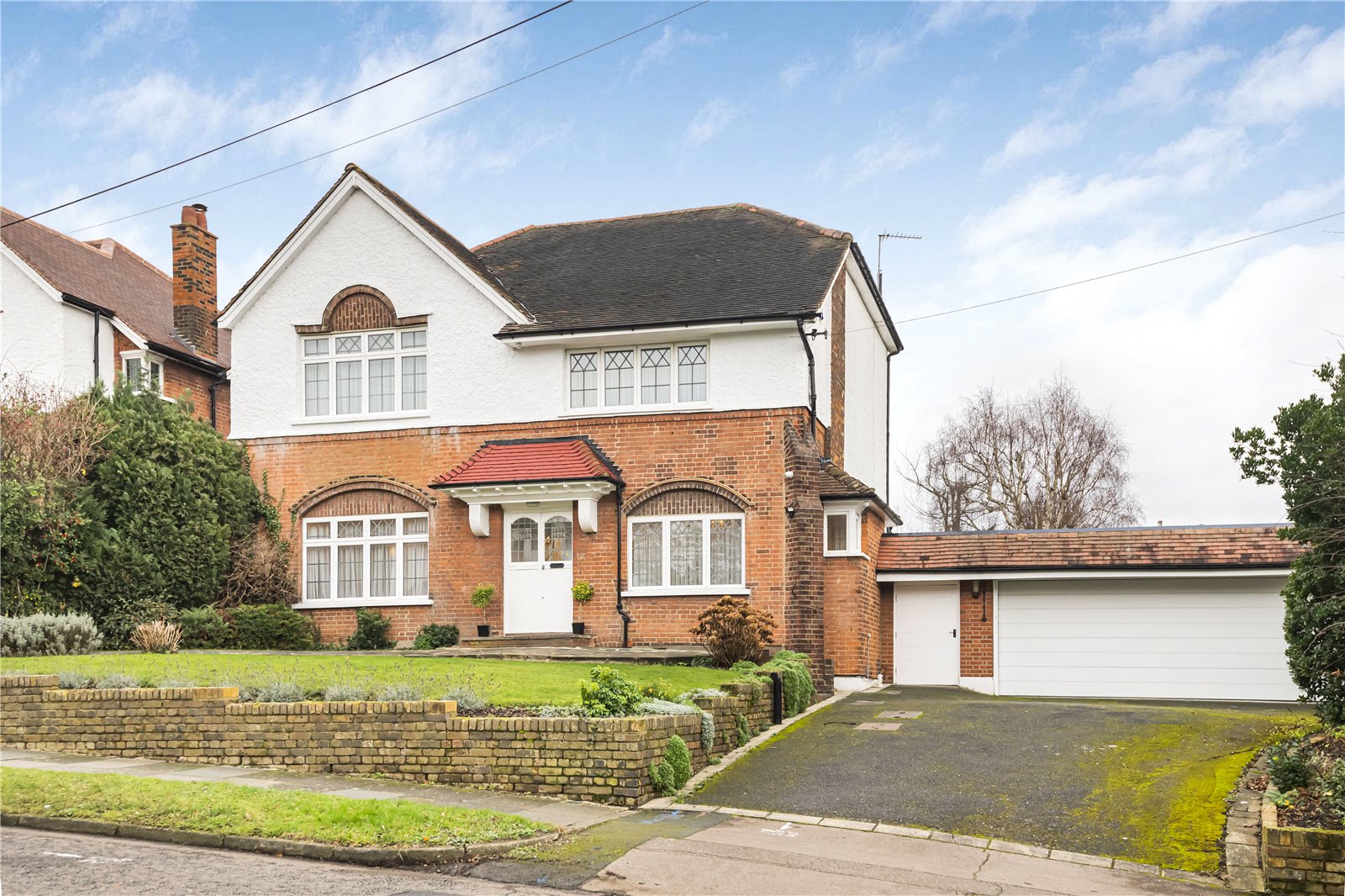The Chine, London
- Detached House, House
- 5
- 4
- 2
Key Features:
- DETACHED
- FIVE BEDROOMS
- BREAKFAST ROOM
- SWIMMING POOL
- BASEMENT
- TRIPLE GARAGE
Description:
We are delighted to present this detached five-bedroom Arts and Crafts Edwardian property situated on this large plot of 0.28 acres and positioned in one of the areas premier roads. The property has an array of period features including parquet flooring in two of the reception rooms, coved ceilings, feature fireplaces and surrounds, high level skirting boards and many more.
As you enter the property the reception hallway leads to 3 grand formal reception rooms and a family / breakfast room which provides direct access to the kitchen. There is also a guest WC and a wine cellar.
On the first floor are 4 double bedrooms. Two of the bedrooms have built in wardrobes and the primary suite has the benefit of its own ensuite. To complete this floor there is also family bathroom. To the second floor there is a further double bedroom and spacious loft room. The accommodation ensures that every family member can find their own sanctuary within this home.
The property also offers a beautiful garden which is approx. 118’ by 72’ and even a swimming pool and terrace providing the perfect space for outdoor activities and leisure.
The property has a frontage of approximately 70’ and provides off street parking for multiple vehicles and leads to the double garage. The remainder of the front garden is softly landscaped with a pathway leading to the front door.
Don't miss the opportunity to make this homely abode your own.
Location: Set in the highly sought after and picturesque area of London, N21 within proximity of the prestigious Bush Hill Golf Club, this family home enjoys peace and tranquillity yet remains within a short walking distance from Grange Park Mainline station (approx. 34 minutes to Moorgate) and local shops. Winchmore Hill Village Green is also close by where various shops, boutiques and restaurants can be found. Southgate underground station (Piccadilly line) is also close by.
Council Tax - H
Local Authority - Enfield
BASEMENT
Loft Room (5.13m x 3.60m (16'10" x 11'10"))
Basement (6.86m x 1.75m (22'6" x 5'9"))
GROUND FLOOR
Hallway (8.74m x 1.57m (28'8" x 5'2"))
Living Room (5.64m x 5.64m (18'6" x 18'6"))
Dining Room (6.27m x 4.75m (20'7" x 15'7"))
Shed (5.40m x 1.52m (17'9" x 5'))
Kitchen (5.64m x 3.40m (18'6" x 11'2"))
WC
Breakfast Room (5.00m x 3.23m (16'5" x 10'7"))
Storage
WC
Family Room (4.95m x 4.22m (16'3" x 13'10"))
FIRST FLOOR
Bedroom 1 (5.64m x 4.83m (18'6" x 15'10"))
Ensuite Bathroom (4.24m x 1.83m (13'11" x 6'0"))
Bedroom 2 (5.23m x 4.95m (17'2" x 16'3"))
Storage
Bedroom 3 (4.47m x 4.14m (14'8" x 13'7"))
Bathroom (3.40m x 3.12m (11'2" x 10'3"))
Storage
Storage
Bedroom 4 (4.90m x 3.25m (16'1" x 10'8"))
Storage
SECOND FLOOR
Storage
Loft Storage (4.20m x 2.60m (13'9" x 8'6"))
Bedroom 5 (4.85m x 3.40m (15'11" x 11'2"))
EXTERIOR
Triple Garage (8.50m x 6.60m (27'11" x 21'8"))
Changing Room (3.73m x 1.60m (12'3" x 5'3"))
Swimming Pool (11.00m x 5.00m (36'1" x 16'5"))
Green House (4.30m x 2.50m (14'1" x 8'2"))
Shed (2.90m x 2.40m (9'6" x 7'10"))
Garden (30.00m x 21.20m (98'5" x 69'7"))



