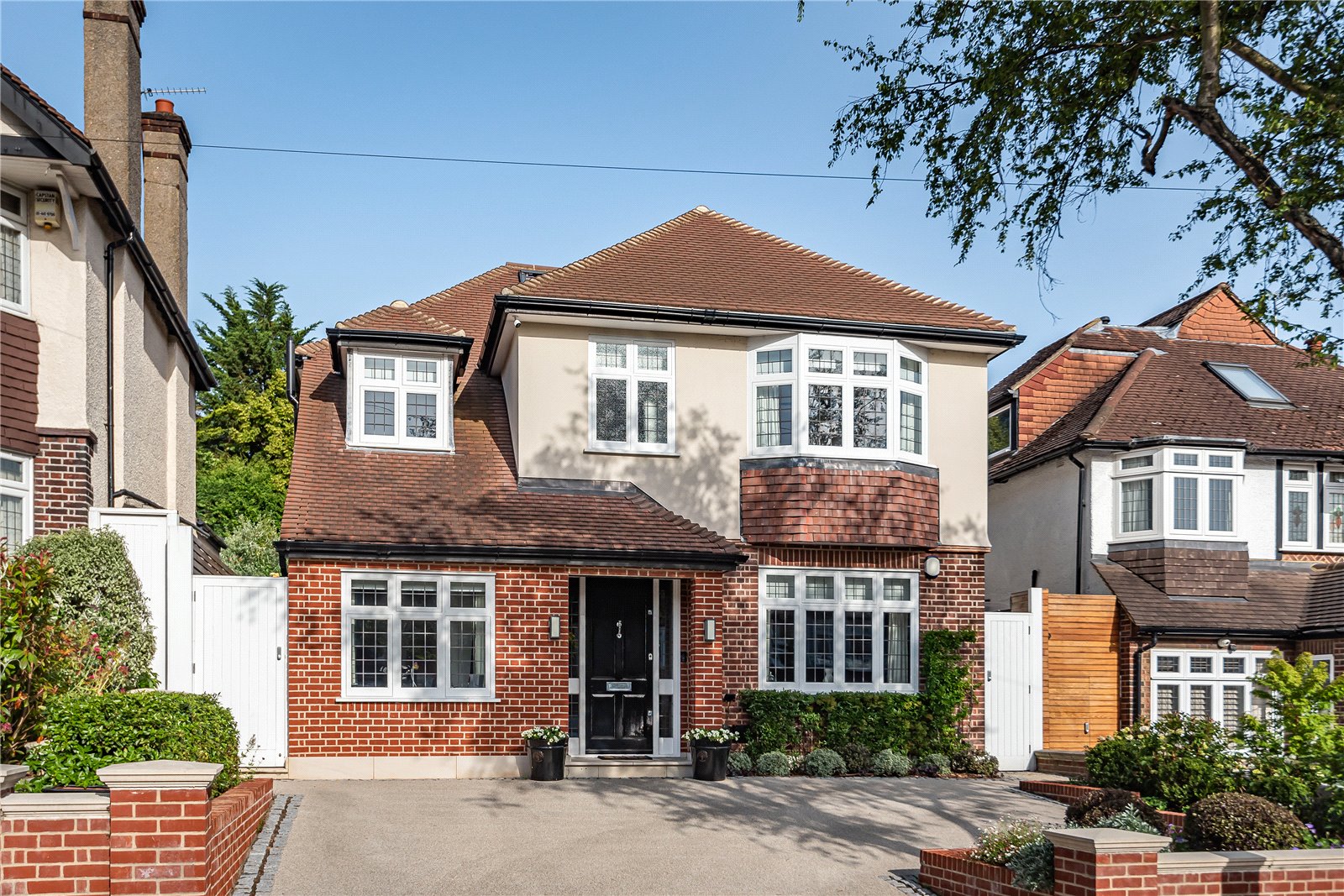The Chine, London
- Detached House, House
- 4
- 3
- 3
Key Features:
- SOLE AGENTS
- DETACHED
- FOUR BEDROOMS
- THREE BATHROOMS
- SWEEPING DRIVEWAY
- LANSCAPED REAR GARDEN
Description:
This fine detached family home is in one of Winchmore Hill's premier roads. This beautiful residence is perfectly set up for family entertaining with its open plan super room and living space whilst still retaining many of the homes character features.
As you enter the property the hallway leads to a study, TV/ family room, large family utility room and a Guest WC. to the rear of the property is a spacious open plan kitchen diner / family room which has bespoken modern fitted kitchen with granite works tops and a range of integrated appliances. Double doors lead out to the rear patio / garden.
To the first floor there are four double bedrooms and an exquisite 4-piece family bathroom. Bedroom two also benefits from an ensuite Shower room that has also been finished to a high standard and has a range of built in wardrobes. Bedrooms three and four also have bespoke build wardrobes and storage. The principle suite has walk in dressing room and Ensuite Shower room with a dual vanity unit and WC.
The rear garden has been landscaped and has a 2 large patio areas and has mature plants and shrubs to the borders. to the rear of the garden is a garden room which is currently used as a gym but can also be used as a home office or games room.
To the front of the property is a sweeping driveways providing parking for several vehicles and has planted borders.
Location: Set in the highly sought after and picturesque area of London, N21 within proximity of the prestigious Bush Hill Golf Club, this family home enjoys peace and tranquillity yet remains within a short walking distance from Grange Park Mainline station and local shops. Winchmore Hill Village Green is also close by where various shops, boutiques and restaurants can be found. Southgate underground station (Piccadilly line) is also close by.
Council Tax: G
Local Authority: Enfield
GROUND FLOOR
Entrance Hall
Reception Room (4.45m x 3.56m (14'7" x 11'8"))
Study (3.73m x 2.29m (12'3" x 7'6"))
Utility Room (2.41m x 2.36m (7'11" x 7'9"))
WC
Kitchen/Dining Room (7.98m x 7.65m (26'2" x 25'1"))
FIRST FLOOR
Bedroom 1 (5.80m x 3.56m (19'0" x 11'8"))
Ensuite Bathroom
Bedroom 2 (4.34m (into bay) x 3.23m)
Ensuite Shower Room
Bedroom 3 (4.32m x 3.60m (14'2" x 11'10"))
Family Bathroom
Bedroom 4 (4.93m x 2.24m (16'2" x 7'4"))
EXTERIOR
Garden (20.88m x 10.29m (68'6" x 33'9"))
Sauna/Outbuilding (7.62m x 3.15m (25'0" x 10'4"))



