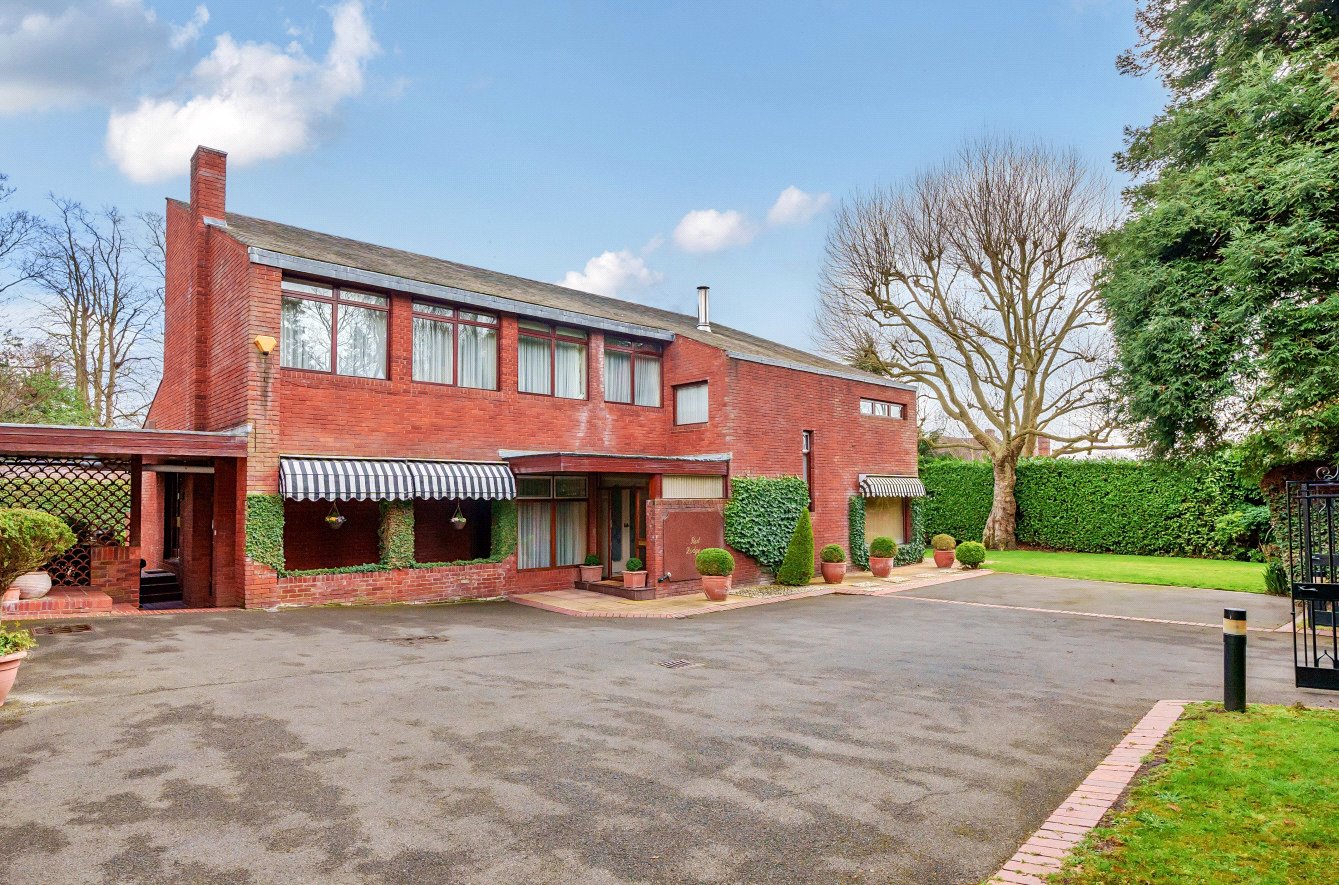The Close, Totteridge
- 5
- 4
- 4
Key Features:
- Private Secluded Setting
- Main House Plus Adjacent Annexe
- 5 Bedrooms
- 4 Bathrooms
- 4 Reception Rooms
- 2 Kitchens
- Indoor Heated Pool Complex
- Set In Landscaped Grounds
- Gated Entrance
- Twin Double Garages
- Sole Agents
Description:
Red Lodge is approached via a private gated road being set in one of the area's most secluded and exclusive locations.
Set behind gates the property is surrounded by delightful landscaped gardens and grounds with an indoor heated swimming pool and extends to circa 8,345sq ft of accommodation between the main house and the annexe.
Double opening gates open onto a large courtyard which provides ample guest parking. An entrance porch opens onto the impressive reception hall entrance with a wonderful vaulted ceiling and a guest cloakroom/powder room.
There is a delightful double aspect lounge, double aspect dining room, study, fitted kitchen/breakfast room and utility to the ground floor plus a glazed walk way to the impressive indoor pool complex with changing rooms and sauna.
The first floor offers a large landing, 3 impressive principal bedroom suites all with en suite bathrooms.
The adjacent annexe comprises of 2 further bedrooms, family bathroom, lounge and kitchen with twin double garages below.
Externally, the property is surrounded by delightful mature gardens and large hedges for privacy.
Location: situated in the heart of Totteridge Village, the house offers convenient access to Darlands Nature Reserve, Totteridge Green and Totteridge Common.
Shopping and entertainment are provided on Whetstone High Road and The Orange Tree Public House with transport links at Totteridge & Whetstone underground station.
Local Authority: London Borough of Barnet
Council Tax Band: H
FREEHOLD
Porch
Entrance Hall
Study (4.45m x 3.60m (14'7" x 11'10"))
Reception Room (8.18m x 5.60m (26'10" x 18'4"))
Dining Room (5.80m x 5.60m (19'0" x 18'4"))
Kitchen (6.78m x 5.16m (22'3" x 16'11"))
Utility Room
Wine Shed
Guest Cloakroom
Boiler Room (2.92m x 2.64m (9'7" x 8'8"))
Stairs to FIRST FLOOR
Bedroom 1 (6.80m x 5.30m (22'4" x 17'5"))
Ensuite Bathroom
Bedroom 2 (7.26m x 5.23m (23'10" x 17'2"))
Ensuite Bathroom
Bedroom 3 (7.00m x 4.37m (23' x 14'4"))
Ensuite Bathroom
Seperate Toilet
ANNEXE
Reception Room (5.94m x 3.94m (19'6" x 12'11"))
Kitchen (3.23m x 2.10m (10'7" x 6'11"))
Bedroom 1 (5.36m x 3.00m (17'7" x 9'10"))
Bedroom 2 (3.25m x 3.12m (10'8" x 10'3"))
Bathroom
ETERNALLY
Swimming Pool Area (16.40m x 10.85m (53'10" x 35'7"))
Male Changing Room
Female Changing Room
Two Separate Toilets
Steam Room
Swimming Boiler Room






















