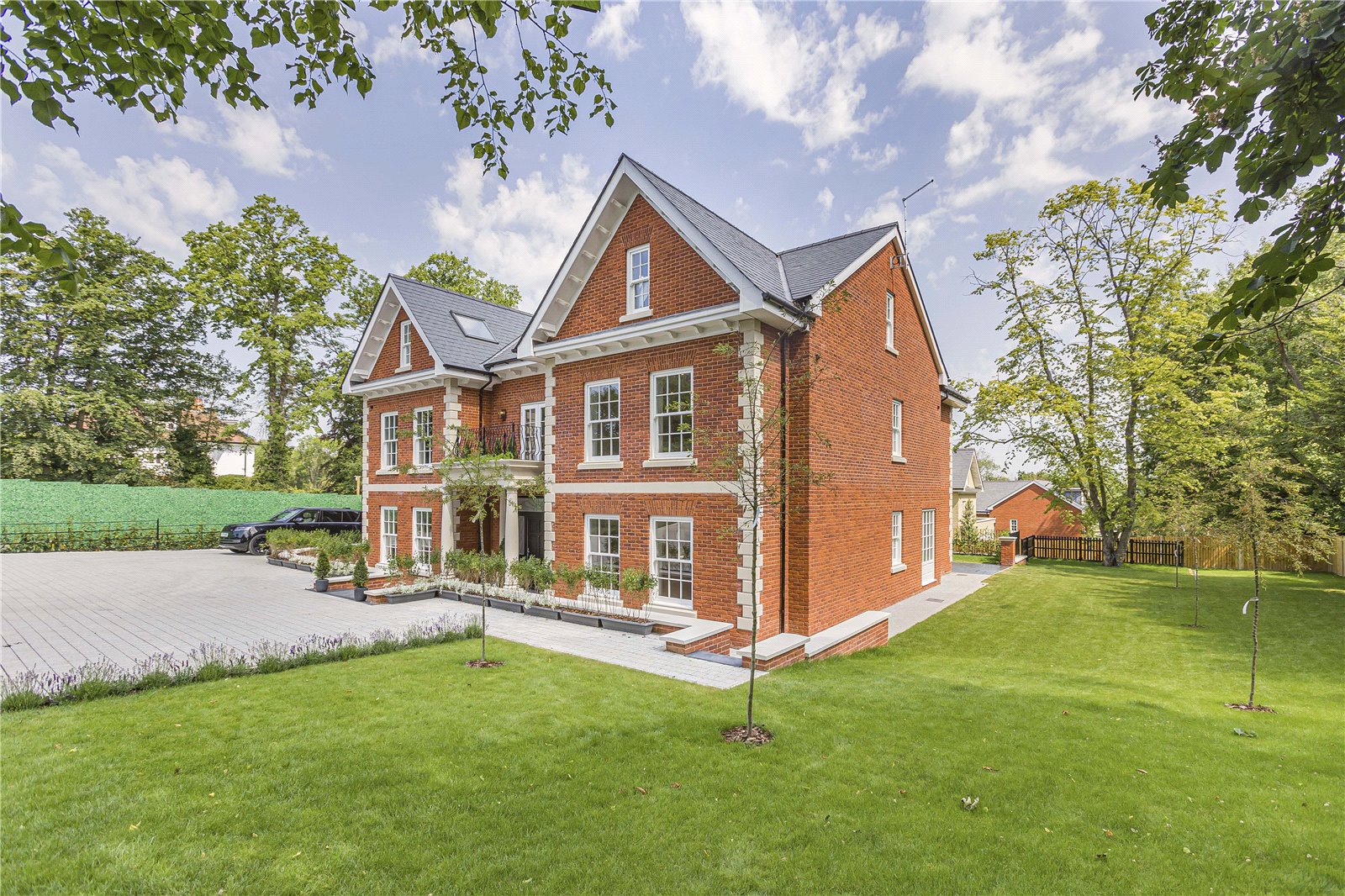The Cullinan, The Ridgeway, Cuffley
- Detached House, House
- 5
- 4
- 5
Key Features:
- SHOW HOME NOW LAUNCHED!
- PLOT 1
- 5 Bedrooms
- 5 Bathrooms
- 4 Reception Rooms
- Double Garage
- Gated Entrance
- Landscaped Gardens
- Completed To A Luxurious Specification
- Service Charge Approx. £1,700 per annum
Description:
- THE CULLINAN COLLECTION - WELCOME TO CUFFLEY'S PRESTIGIOUS NEW ADDRESS! -
* Show Home Now Launched! *
An exclusive development by Cavendo Homes of just six executive, beautifully crafted, detached homes to be completed to a high specification.
PLOT 1
5 BEDROOMS, 5 BATHROOMS, 4 RECEPTION ROOMS, GUEST CLOAKROOM, KITCHEN/BREAKFAST ROOM, UTILITY ROOM, DETACHED DOUBLE GARAGE
Location
Situated on The Ridgeway, a premier address in Hertfordshire benefitting from excellent road and rail links. Cuffley village is approx.1 mile away and provides local shops, doctors and dentist surgeries, and Cuffley main line station with regular services to Moorgate in 35 minutes. Potters Bar is approx. 3 miles away and offers a more comprehensive range of shops and amenities with the mainline rail station providing services to both London Kings Cross and Moorgate in 18 minutes and 35 minutes respectively.
Central London is approximately 20 miles away and the property is ideally placed for access to the national motorway network via the M25 or A1.
There is an excellent selection of schools nearby including Queenswood, Stormont, Lochinver House and Haileybury.
Full details are available upon request.
** Please note images are of Plot 1 (Showhome) **
EPC: TBC
LOCAL AUTHORITY: Welwyn Hatfield
COUNCIL TAX: TBC
FREEHOLD
Service charge approx £1,700 per annum
GROUND FLOOR:
Family/ Kitchen/ Dining Room (14.80m x 6.10m (48'7" x 20'0"))
Reception Room (7.00m x 5.40m (23' x 17'9"))
Formal Dining Room (5.60m x 4.70m (18'4" x 15'5"))
Utility Room (3.02m x 2.00m (9'11" x 6'7"))
Garage (5.70m x 5.70m (18'8" x 18'8"))
Lavatory
FIRST FLOOR:
Master Bedroom (6.40m x 4.70m (21' x 15'5"))
Master Bedroom Ensuite Bathroom (4.70m x 3.60m (15'5" x 11'10"))
Bedroom 2 (6.10m x 5.60m (20'0" x 18'4"))
Bedroom 2 Ensuite (2.70m x 2.00m (8'10" x 6'7"))
Bedroom 3 (5.40m x 5.30m (17'9" x 17'5"))
Bathroom (2.50m x 1.90m (8'2" x 6'3"))
Plant
SECOND FLOOR:
Bedroom 4 (5.90m x 5.40m (19'4" x 17'9"))
Bedroom 4 Ensuite Bathroom (4.10m x 2.00m (13'5" x 6'7"))
Bedroom 5 (6.80m x 4.70m (22'4" x 15'5"))
Bathroom (3.30m x 1.80m (10'10" x 5'11"))
Study (5.40m x 5.00m (17'9" x 16'5"))



