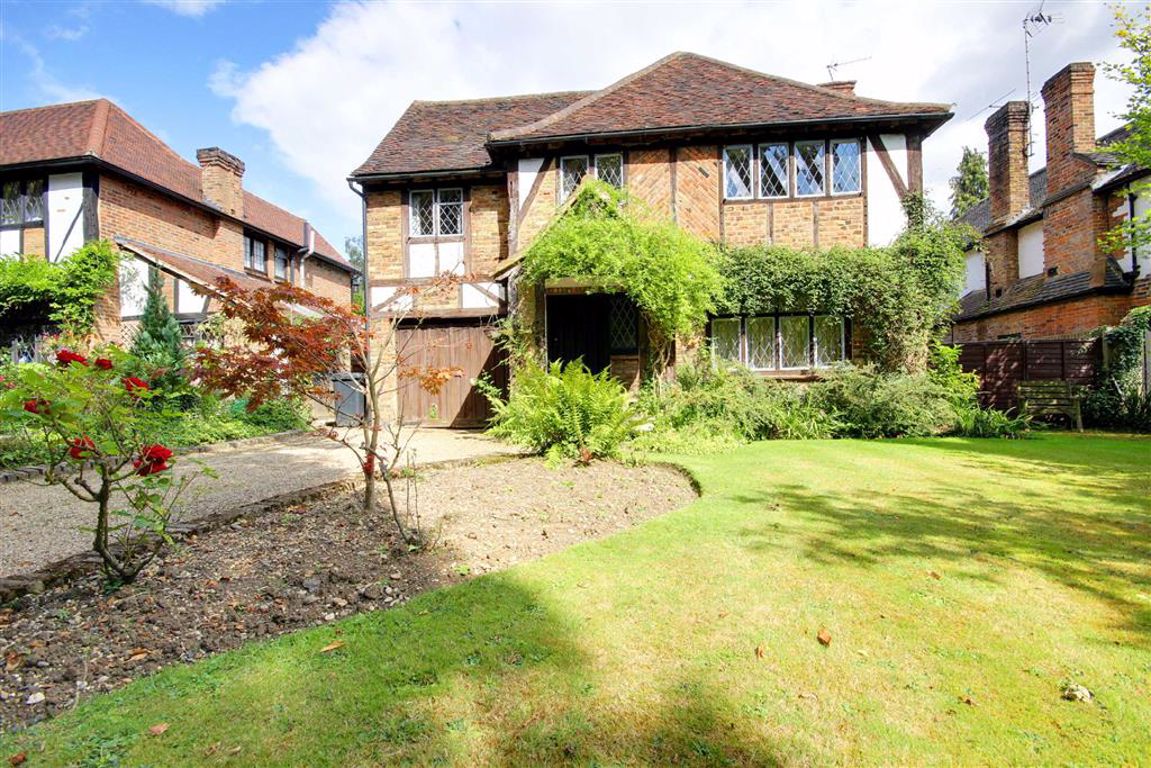The Cuttings, Brookmans Park, Hertfordshire
- Detached House
- 4
- 2
- 2
Key Features:
- 4 Bedrooms
- 2 Receptions
- 2 Bathrooms
Description:
AVAILABLE NOW!!! A delightful detached mock Tudor style family residence with an abundance of character & charm offering a wealth of features including exposed oak beams & open fireplaces, set in a mature & generous plot in a quiet private turning in Brookmans Park.
With tiled pitched roof
Entrance Hall
Front Door Into Entrance Hall With Exposed Beams, Solid Wood Floor & Fabulous Oak Staircase
Guest Cloakroom
Lounge (16' x 14' (4.88m x 4.27m))
Charming Dual Aspect Lounge With Exposed Beams To Ceiling, Inglenook Style Brick Built Fireplace & Leaded Light Windows To Front & Side.
Dining Room (14'1 x 10'11 (4.29m x 3.33m))
Dual Aspect Dining Room With Corner Brick Built Open Fireplace, Solid Wood Flooring & Hand Built Solid Oak Fitted Book Shelves
Kitchen/Breakfast (17' x 10'4 (5.18m x 3.15m))
Character Country Style Kitchen/Breakfast Room With Distressed Pine Units, Tiled Worksurfaces & Splashbacks
Fitted 'Neff' Double Oven, Four Ring Electric Hob With Extractor Hood, Terracotta Clay Tiled Floor & Exposed Beams.
Utility
Separate Utility Area With Plumbing For Laundry Appliances
First Floor
Spacious Landing With Solid Oak Balustrade & Leaded Light Window To Rear Aspect
Master Bedroom (16'1reducing to 10'8 x 12'7 (4.90m to 3.25m x 3.84m))
Dual Aspect Master Bedroom With A Range Of Fitted Wardrobes & Dressing Table
En Suite Shower
With Period Style Vanity Wash Basin & Shower Enclosure
Bedroom Two (14'2 x 12'7 (4.32m x 3.84m))
Dual Aspect Bedroom 2 With Fitted Wardrobes & Vanity Wash Basin
Bedroom Three (15' x 8'7 (4.57m x 2.62m))
Dual Aspect Bedroom 3 With Fitted Wardrobes & Vanity Wash Basin
Bedroom Four (9'2 x 8'11 (2.79m x 2.72m))
With Fitted Wardrobes.
Family Bathroom
With 3 Piece White Sanitary Ware, Panelled Bath With Shower Over &
Glass Screen
Separate WC
Gardens
Beautifully Presented & Mature Rear Garden 95' Approx. With Paved Terrace & Separate Sun Terrace At Rear. The Present Owners Have Meticulously Maintained The Gardens With An Abundance Of Flowering Shrubs & Herbaceous Borders
Garage
A Shingle Driveway Gives Access To A Single Integral Garage With Double Barn Style Doors & Personal Door At Rear. The property is Situated In A Quiet Private Turning With A Small Selection Of Similar Style Properties
The agent has not tested any apparatus, equipment, fixtures, fittings or services and so, cannot verify they are in working order, or fit for their purpose. Neither has the agent checked the legal documentation to verify the leasehold/freehold status of the property. The buyer is advised to obtain verification from their solicitor or surveyor. Also, photographs are for illustration only and may depict items which are not for sale or included in the sale of the property, All sizes are approximate. All dimensions include wardrobe spaces where applicable.
Floor plans should be used as a general outline for guidance only and do not constitute in whole or in part an offer or contract. Any intending purchaser or lessee should satisfy themselves by inspection, searches, enquires and full survey as to the correctness of each statement. Any areas, measurements or distances quoted are approximate and should not be used to value a property or be the basis of any sale or let. Floor Plans only for illustration purposes only – not to scale



