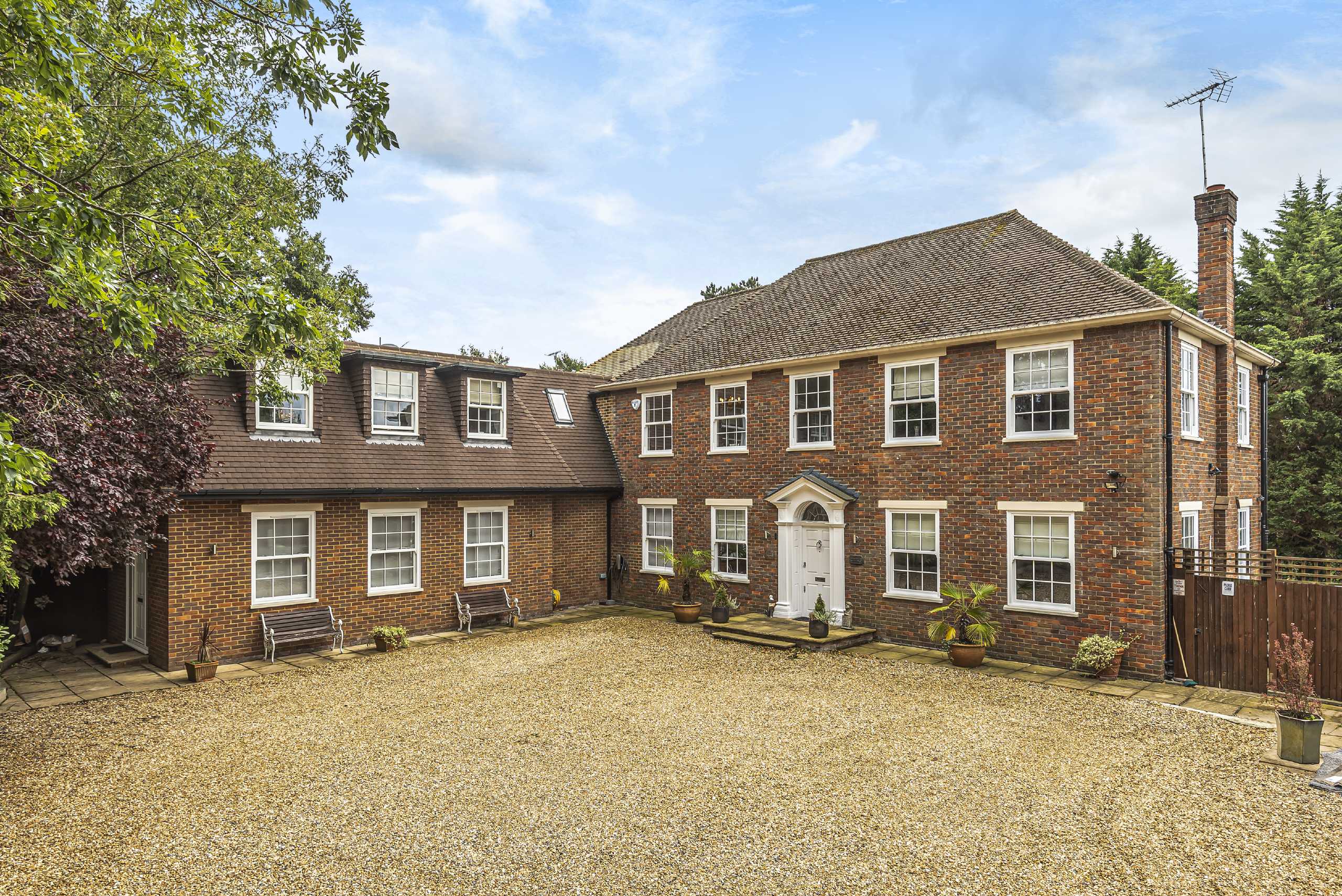The Drive, Radlett
- Detached House, House
- 6
- 4
- 5
Key Features:
- Sole Agents
- Detached Home
- 6 Bedrooms
- Prime Radlett Location
- Rarely Available
- Two Master Bedroom Suites
- Self Contained Annex
- P.P Granted to Extend Front and Add Gates and Garage
Description:
Rarely available impressive 6-bedroom detached family home set within a substantial plot in the heart of Radlett. Tucked away from the bustling high street yet only a 10-minute walk from Radlett's mainline station, village shops, boutiques and restaurants 'Highview House' is a wonderful hidden gem in one of Radlett's prime locations. Set over 2 floors and maintained to the highest standard, the home offers over 4000 sq ft of versatile living accommodation, features include two master bedroom suites, modern sash windows, high ceilings and a separate purpose-built annex with own private entrance and courtyard garden.
The property comprises: a welcoming entrance hallway with marble flooring and walk-in cloak room cupboard, large formal lounge with working feature working fireplace, sash windows and French doors opening onto the rear south facing garden creating a room flooded with natural light, entertainment/ dining room with access to trap door opening to the wine cellar, also with French door leading to the south facing garden. The TV room/family room benefits form having access to the rear of the property and leads in to the great sized fully fitted Poggenpohl kitchen/ breakfast room. The ground floor also comprised utility/ laundry room which has is owns separate access to the south facing garden and a guest cloakroom.
The first floor has a galleried landing which leads to the impressive, large air-conditioned master bedroom, with fitted wardrobe area created by The Woodworks, dressing room and stunning ensuite bathroom with Victoria and Albert his and hers hand basins and Italian hand-made glass topped vanity unit. The home benefits form a second substantial air-conditioned master bedroom with Swarovski crystal bedside ceiling suspended lighting and luxury ensuite wet room with Italian marble wall tiles and flooring, Venetian glass sink bowl and black glass vanity unit. Bedroom three also has its own ensuite shower room and dressing area. there are a further two double bedrooms on the first floor as well as a family bathroom.
The property has a substantial purpose-built self-contained annex that is accessed by its own private entrance however it is a part of the main house and if wanted can be connected via the kitchen. Built approximately six years ago the annex comprises: entrance hallway, large open plan lounge/ dining room, fully fitted kitchen with Miele appliances, large bedroom with built in wardrobes and ensuite shower room. There is also a walk-in cupboard with ample storage space and the whole of the annex is fully air conditioned. The annex has use of its own private courtyard garden.
Externally the property is private and secluded with a 100ft driveway lined with mature trees leading to the home with off street parking for at least 10 cars. The rear features the 58ft wrap around south facing garden.
There is current planning permission to extend the property, go into the loft and add gates and a garage.
FREEHOLD
Council Tax Band H
Local Authority ~ Hertsmere Borough Council
Location: Radlett is a very popular village offering the highly desirable combination of village-like atmosphere with sophistication of city life and is surrounded by attractive Hertfordshire countryside. Its proximity to London and the excellent motorway and rail network makes it an ideal location for the busy commuter (King's Cross St Pancras is less than 30 mins away via the Thameslink Rail service). Radlett high street has a great selection of shops, restaurants and places of worship. The area is surrounded by beautiful greenbelt countryside and offers a large choice of leisure activities. An excellent choice of local schooling is available including Haberdasher's Aske's, Aldenham, Edge Grove and Radlett Prep.
GROUND FLOOR
Entrance Hallway
Lounge (7.00m x 4.57m (23' x 15'))
Entertainment/ Dining Room (5.30m x 3.80m (17'5" x 12'6"))
TV Room (3.80m x 3.73m (12'6" x 12'3"))
Kitchen/ Breakfast Room (6.50m x 3.90m (21'4" x 12'10"))
Utility Room (3.40m x 1.60m (11'2" x 5'3"))
W/C
FIRST FLOOR
Landing
Master Bedroom One (9.55m x 4.01m (31'4" x 13'2"))
Master Bedroom One Dressing Area
Master Bedroom One Wardrobes (5.30m x 3.90m (17'5" x 12'10"))
Master Bedroom One Ensuite
Master Bedroom Two (7.00m x 4.55m (23' x 14'11"))
Master Bedroom Two Ensuite
Bedroom 3 (3.94m x 3.80m (12'11" x 12'6"))
Bedroom 3 Ensuite
Bedroom 4 (3.80m x 3.23m (12'6" x 10'7"))
Bedroom 5 (4.37m x 2.92m (14'4" x 9'7"))
Family Bathroom
ANNEX
Annex Entrance Hallway
Annex Open Plan Lounge/ Dining Room (6.10m x 4.11m (20'0" x 13'6"))
Annex Kitchen (3.23m x 2.90m (10'7" x 9'6"))
Annex Bedroom (6.63m x 4.80m (21'9" x 15'9"))
Annex Ensuite
Annex Storage Cupboard
Annex Wardrobes
EXTERIOR
Driveway
Rear Garden



