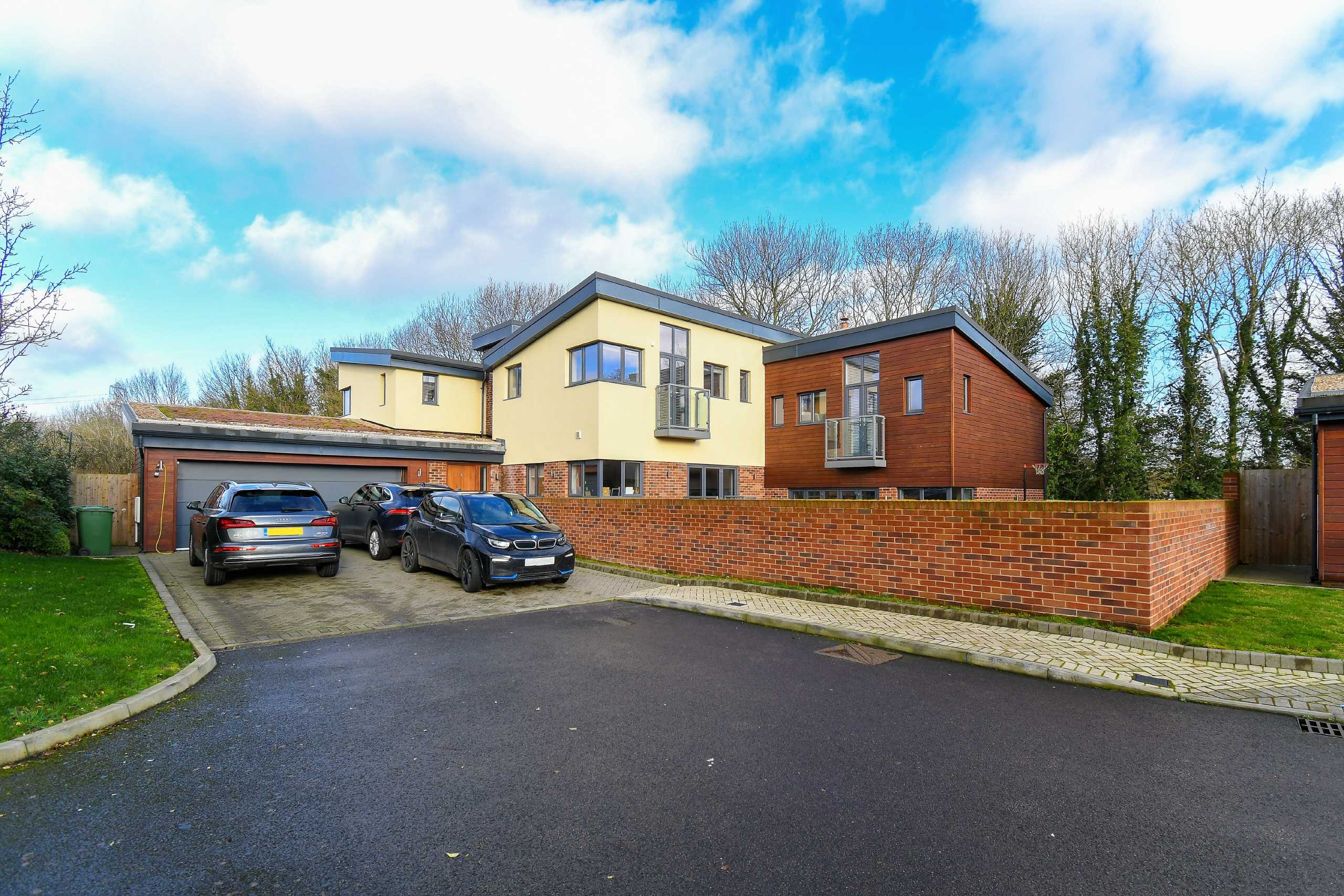The Harlequins, Sandy Lane, Bushey
- Detached House, House
- 5
- 3
- 4
- Freehold
Key Features:
- Sole Agents
- Detached Home
- Gated Development
- 5 Bedrooms
- 4 Receptions
- Terrace
- Double Garage
- Balconies
Description:
A superb opportunity to acquire a fabulous 5-bedroom detached home located in the private gated development The Harlequins, Sandy Lane. This contemporary home has been designed with style and comfort in mind with a host of practical features. Finished to the highest specification, the home is set over two floors and offers over 3900 sq ft of internal living accommodation. The property benefits from light and spacious reception rooms and kitchen, modern open plan living and separate double garage.
GROUND FLOOR
Entrance Lobby (2.82m x 1.98m (9'3" x 6'6"))
Hallway (5.44m x 2.30m (17'10" x 7'7"))
TV Room (5.13m x 4.88m (16'10" x 16'0"))
TV Room Balcony
Living Room (6.48m x 5.90m (21'3" x 19'4"))
Kitchen/ Breakfast Room (2.82m x 1.98m (9'3" x 6'6"))
Kitchen/ Breakfast Room Balcony
Play Room (5.38m x 3.05m (17'8" x 10'0"))
W/C
Utility Room (4.22m x 2.80m (13'10" x 9'2"))
W/C
Cloak Cupboard
FIRST FLOOR
Landing
Master Bedroom (4.85m x 3.80m (15'11" x 12'6"))
Master Bedroom Ensuite (3.53m x 2.18m (11'7" x 7'2"))
Master Bedroom Balcony
Bedroom 2 (6.40m x 3.23m (21' x 10'7"))
Bedroom 2 Ensuite (3.73m x 2.72m (12'3" x 8'11"))
Bedroom 2 Balcony
Bedroom 3 (5.26m x 2.95m (17'3" x 9'8"))
Bedroom 3 Ensuite (3.15m x 1.65m (10'4" x 5'5"))
Bedroom 4 (4.67m x 3.02m (15'4" x 9'11"))
Bedroom 4 Balcony
Bedroom 5 (3.53m x 2.84m (11'7" x 9'4"))
Family Bathroom (3.33m x 1.93m (10'11" x 6'4"))
Linen Cupboard
EXTERIOR
Driveway
Garden
Patio



